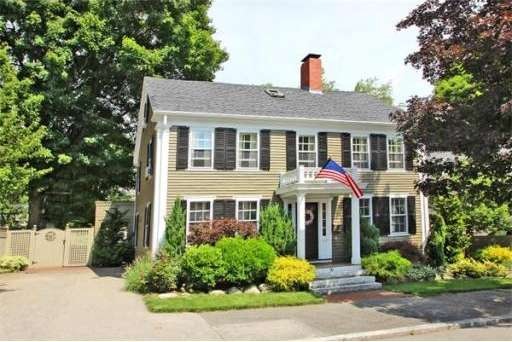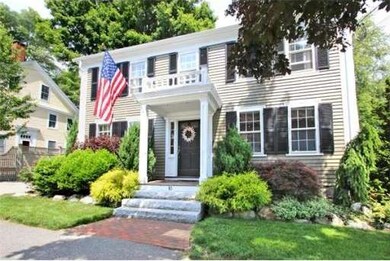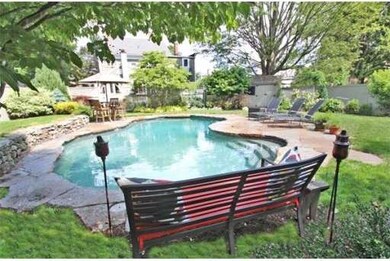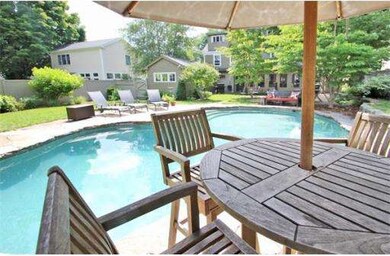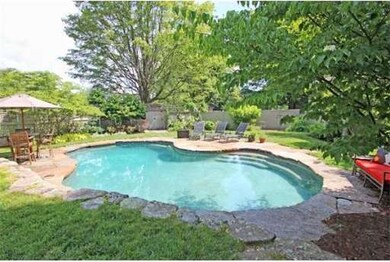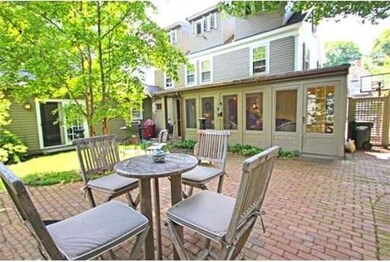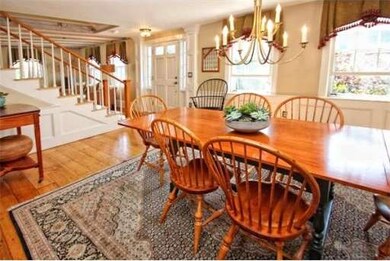
Estimated Value: $1,324,000 - $1,915,000
About This Home
As of September 2014Located on a picturesque tree-lined street, this center entrance Greek Revival is a beautiful blend of classic period features and modern convenience. A fireplace living room and spacious dining room set the stage for more formal entertaining while the family room provides the perfect spot for casual get-togethers or movie night. The kitchen will be the heart of the home with extraordinary custom cherry cabinets, granite/wood counters with fireplaced dining area. French doors off the kitchen lead to a delightful 3 season porch overlooking the stunning fenced yard. Wonderful built-ins throughout, including all four bedrooms plus a cozy second floor office.Surrounded by perennial gardens, flowering trees and roses, lies the sparkling in-ground Gunite pool: a natural free form shape and Goshen stone coping make this the highlight of the property - sure to provide endless hours of fun and entertainment for friends and family. All of this just a short stroll to downtown and the waterfront.
Last Listed By
Margaret Cargill
RE/MAX On The River, Inc. License #452000175 Listed on: 07/15/2014
Home Details
Home Type
Single Family
Est. Annual Taxes
$11,466
Year Built
1845
Lot Details
0
Listing Details
- Lot Description: Paved Drive, Fenced/Enclosed
- Special Features: None
- Property Sub Type: Detached
- Year Built: 1845
Interior Features
- Has Basement: Yes
- Fireplaces: 2
- Primary Bathroom: Yes
- Number of Rooms: 10
- Amenities: Public Transportation, Shopping, Swimming Pool, Tennis Court, Park, Walk/Jog Trails, Stables, Golf Course, Medical Facility, Bike Path, Conservation Area, Highway Access, Marina, Private School
- Flooring: Wood, Tile, Wall to Wall Carpet
- Interior Amenities: Security System, French Doors
- Basement: Full
- Bedroom 2: Second Floor, 12X11
- Bedroom 3: Third Floor, 19X11
- Bedroom 4: Third Floor, 19X9
- Bathroom #1: First Floor
- Bathroom #2: Second Floor
- Bathroom #3: Second Floor
- Kitchen: First Floor, 30X12
- Laundry Room: First Floor
- Living Room: First Floor, 13X11
- Master Bedroom: Second Floor, 26X12
- Master Bedroom Description: Bathroom - Full, Closet, Flooring - Hardwood
- Dining Room: First Floor, 16X12
- Family Room: First Floor, 20X12
Exterior Features
- Construction: Frame
- Exterior: Clapboard
- Exterior Features: Porch - Screened, Patio, Pool - Inground Heated, Professional Landscaping, Sprinkler System, Screens, Fenced Yard
- Foundation: Fieldstone
Garage/Parking
- Parking: Off-Street, Paved Driveway
- Parking Spaces: 4
Utilities
- Heat Zones: 4
- Hot Water: Natural Gas
- Utility Connections: for Gas Range, for Gas Dryer
Ownership History
Purchase Details
Home Financials for this Owner
Home Financials are based on the most recent Mortgage that was taken out on this home.Purchase Details
Similar Homes in Newburyport, MA
Home Values in the Area
Average Home Value in this Area
Purchase History
| Date | Buyer | Sale Price | Title Company |
|---|---|---|---|
| Welch Nathan | $882,000 | -- | |
| Int Petty | -- | -- |
Mortgage History
| Date | Status | Borrower | Loan Amount |
|---|---|---|---|
| Open | Mcintosh Lori A | $901,633 | |
| Closed | Welch Nathan | $775,000 | |
| Previous Owner | Petty John E | $200,000 | |
| Previous Owner | Petty John E | $338,000 | |
| Previous Owner | Petty John E | $354,000 |
Property History
| Date | Event | Price | Change | Sq Ft Price |
|---|---|---|---|---|
| 09/15/2014 09/15/14 | Sold | $882,000 | 0.0% | $307 / Sq Ft |
| 08/08/2014 08/08/14 | Pending | -- | -- | -- |
| 08/05/2014 08/05/14 | Off Market | $882,000 | -- | -- |
| 07/15/2014 07/15/14 | For Sale | $899,900 | -- | $313 / Sq Ft |
Tax History Compared to Growth
Tax History
| Year | Tax Paid | Tax Assessment Tax Assessment Total Assessment is a certain percentage of the fair market value that is determined by local assessors to be the total taxable value of land and additions on the property. | Land | Improvement |
|---|---|---|---|---|
| 2025 | $11,466 | $1,196,900 | $448,800 | $748,100 |
| 2024 | $11,007 | $1,104,000 | $408,000 | $696,000 |
| 2023 | $10,865 | $1,011,600 | $354,700 | $656,900 |
| 2022 | $10,064 | $838,000 | $295,600 | $542,400 |
| 2021 | $11,027 | $872,400 | $268,800 | $603,600 |
| 2020 | $10,533 | $820,300 | $268,800 | $551,500 |
| 2019 | $10,730 | $820,300 | $268,800 | $551,500 |
| 2018 | $10,277 | $775,000 | $256,000 | $519,000 |
| 2017 | $10,040 | $746,500 | $243,800 | $502,700 |
| 2016 | $9,929 | $741,500 | $222,100 | $519,400 |
| 2015 | $9,892 | $741,500 | $222,100 | $519,400 |
Agents Affiliated with this Home
-
M
Seller's Agent in 2014
Margaret Cargill
RE/MAX
-
Jean Soucy

Buyer's Agent in 2014
Jean Soucy
William Raveis Real Estate
(978) 270-0119
2 in this area
8 Total Sales
Map
Source: MLS Property Information Network (MLS PIN)
MLS Number: 71714258
APN: NEWP-000057-000037
- 266 Merrimac St Unit F
- 286 Merrimac St Unit A
- 240 Merrimac St Unit 3
- 26 Munroe St Unit 1
- 27 Warren St Unit 1
- 52 Warren St
- 9-11 Kent St Unit B
- 4 Arlington St Unit A
- 177 Merrimac St Unit 1
- 2 Boardman St
- 126 Merrimac St Unit 11
- 212 High St
- 14 Columbus Ave
- 41 Washington St Unit C
- 2 Market St Unit 5
- 14-18 Market St
- 184 High St
- 14 Dexter Ln Unit A
- 185 High St
- 27 Washington St
- 10 Tyng St
- 6 Tyng St
- 12 Tyng St Unit 14
- 12 Tyng St
- 12 Tyng St Unit 12
- 5 Oakland St
- 9 Oakland St
- 3 Oakland St
- 16 Tyng St Unit 18
- 16 Tyng St Unit 18
- 16 Tyng St Unit 18
- 18 Tyng St Unit A
- 16 Tyng St Unit 18
- 16 Tyng St Unit E
- 16 Tyng St
- 16 Tyng St Unit B
- 243 Merrimac St Unit B
- 243 Merrimac St
- 243 Merrimac St Unit C
- 243 Merrimac St Unit 2
