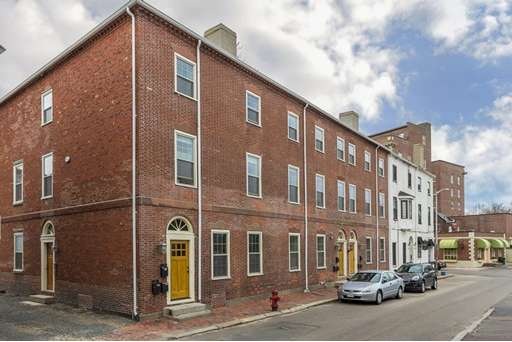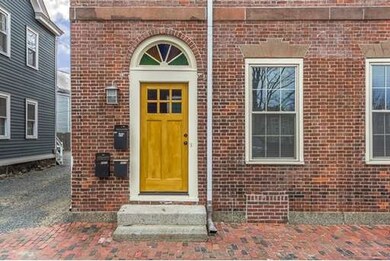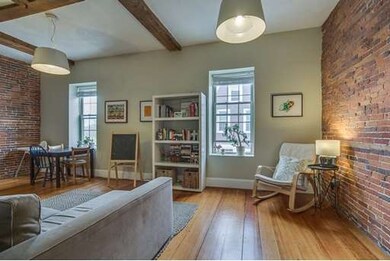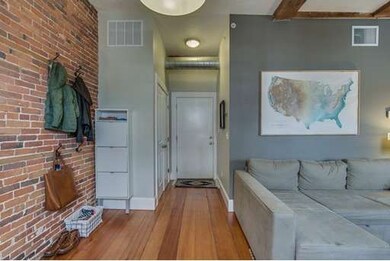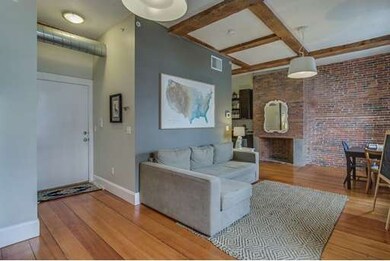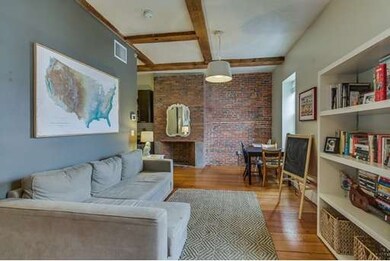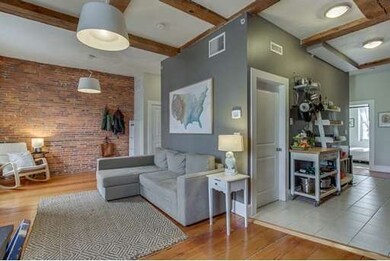
10 Union St Unit 2 Salem, MA 01970
Derby Street NeighborhoodEstimated Value: $443,000 - $476,000
About This Home
As of June 2015Some listings claim to have a great location and all the amenities you could want.....but this one really does. Location: Views of Salem Common and less than a block from the Ocean says it all for the location of this condo. Amenities: central air conditioning, exposed bricks and beams, wide pine floors, in-unit laundry, granite countertops, soaring ceilings... Parking at Salem garage is paid for by condominium association, and there is resident sticker parking on the street. Trying to explain how great this condo is seems like a waste of time....look at the pictures and you will be convinced.
Property Details
Home Type
Condominium
Est. Annual Taxes
$4,542
Year Built
1900
Lot Details
0
Listing Details
- Unit Level: 2
- Other Agent: 2.50
- Special Features: None
- Property Sub Type: Condos
- Year Built: 1900
Interior Features
- Appliances: Range, Disposal, Refrigerator
- Has Basement: Yes
- Number of Rooms: 4
- Amenities: Public Transportation, Shopping, Tennis Court, Park, Walk/Jog Trails, Golf Course
- Electric: Circuit Breakers, 100 Amps
- Energy: Insulated Windows
- Flooring: Wood, Tile, Wall to Wall Carpet
- Bedroom 2: Second Floor
- Bathroom #1: Second Floor
- Kitchen: Second Floor
- Laundry Room: Second Floor
- Living Room: Second Floor
- Master Bedroom: Second Floor
Exterior Features
- Construction: Brick
- Exterior: Brick
Garage/Parking
- Garage Parking: Detached
- Garage Spaces: 1
- Parking: Rented
- Parking Spaces: 0
Utilities
- Cooling: Central Air
- Heating: Forced Air, Gas
- Cooling Zones: 1
- Hot Water: Natural Gas
Condo/Co-op/Association
- Association Fee Includes: Water, Sewer, Master Insurance, Exterior Maintenance, Landscaping, Snow Removal
- Association Security: Intercom
- Pets Allowed: Yes w/ Restrictions
- No Units: 11
- Unit Building: 2
Ownership History
Purchase Details
Home Financials for this Owner
Home Financials are based on the most recent Mortgage that was taken out on this home.Purchase Details
Home Financials for this Owner
Home Financials are based on the most recent Mortgage that was taken out on this home.Similar Homes in the area
Home Values in the Area
Average Home Value in this Area
Purchase History
| Date | Buyer | Sale Price | Title Company |
|---|---|---|---|
| Koopman Megan | $244,900 | -- | |
| Heidorn Ryan D | $210,000 | -- |
Mortgage History
| Date | Status | Borrower | Loan Amount |
|---|---|---|---|
| Open | Koopman Megan | $195,920 | |
| Previous Owner | Heidorn Ryan D | $199,500 |
Property History
| Date | Event | Price | Change | Sq Ft Price |
|---|---|---|---|---|
| 06/30/2015 06/30/15 | Sold | $244,900 | 0.0% | $294 / Sq Ft |
| 05/14/2015 05/14/15 | Pending | -- | -- | -- |
| 04/16/2015 04/16/15 | Off Market | $244,900 | -- | -- |
| 04/15/2015 04/15/15 | For Sale | $244,900 | -- | $294 / Sq Ft |
Tax History Compared to Growth
Tax History
| Year | Tax Paid | Tax Assessment Tax Assessment Total Assessment is a certain percentage of the fair market value that is determined by local assessors to be the total taxable value of land and additions on the property. | Land | Improvement |
|---|---|---|---|---|
| 2025 | $4,542 | $400,500 | $0 | $400,500 |
| 2024 | $4,452 | $383,100 | $0 | $383,100 |
| 2023 | $4,321 | $345,400 | $0 | $345,400 |
| 2022 | $4,070 | $307,200 | $0 | $307,200 |
| 2021 | $3,934 | $285,100 | $0 | $285,100 |
| 2020 | $3,971 | $274,800 | $0 | $274,800 |
| 2019 | $3,770 | $249,700 | $0 | $249,700 |
| 2018 | $3,397 | $220,900 | $0 | $220,900 |
| 2017 | $3,331 | $210,000 | $0 | $210,000 |
| 2016 | $3,151 | $201,100 | $0 | $201,100 |
| 2015 | -- | $195,500 | $0 | $195,500 |
Agents Affiliated with this Home
-
Merry Fox Team
M
Seller's Agent in 2015
Merry Fox Team
MerryFox Realty
24 in this area
281 Total Sales
-
Jenny May

Buyer's Agent in 2015
Jenny May
J. Barrett & Company
(978) 828-4142
2 in this area
52 Total Sales
Map
Source: MLS Property Information Network (MLS PIN)
MLS Number: 71817738
APN: SALE-000035-000000-000281-000808-000808
- 8-8.5 Herbert St
- 7 Curtis St Unit 1
- 21 Washington Square Unit 2
- 80 Wharf St Unit K3
- 4 Boardman St Unit 2
- 4 Boardman St Unit 1
- 26 Winter St
- 9 Kosciusko St Unit 3
- 16 Bentley St Unit 3
- 11 Church St Unit 506
- 20 Central St Unit 402
- 34 Pleasant St Unit 1
- 20 Turner St
- 16 Andrew St Unit D
- 7 Winter St Unit 2
- 20 Andrew St
- 0 Lot 61 Map 10 Unit 73335091
- 0 Lot 41 Map 10 Unit 73335079
- 99 Washington St Unit 23
- 52 Forrester St Unit 1
- 10 Union St Unit 3
- 10 Union St Unit 10-2
- 10 Union St Unit 10-1
- 10 Union St Unit 2
- 10 Union St Unit 1
- 8 Union St Unit 1
- 6 Union St Unit 3
- 6 Union St Unit 1
- 12 Union St
- 12 Union St Unit 2
- 7 Union St
- 7 Union St Unit 1
- 7 Union St Unit 2
- 3 Hawthorne Blvd
- 3 Hawthorne Blvd Unit 3
- 3 Hawthorne Blvd
- 4 Union St Unit 1C
- 4 Union St Unit 2
- 4 Union St Unit 1
- 4 Union St Unit 4-2C
