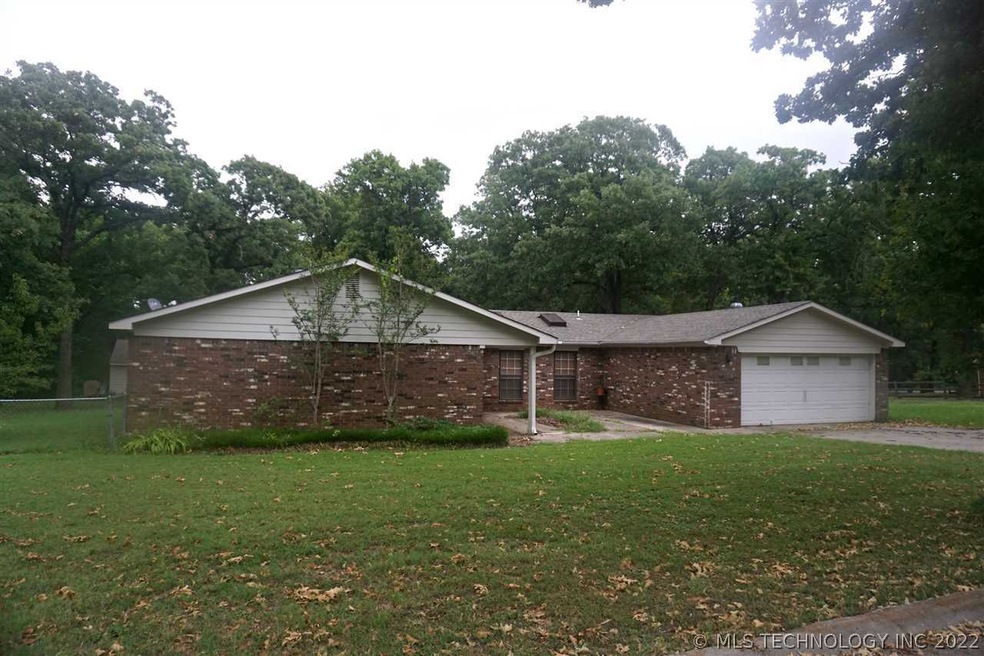
10 Val Verde Rd Ardmore, OK 73401
Highlights
- Spa
- Deck
- Partially Wooded Lot
- Lone Grove Intermediate School Rated A-
- Vaulted Ceiling
- 1 Fireplace
About This Home
As of September 2020Looking for an open concept that is completely updated in pristine condition? This is the house for you! Living room has wood laminate floors, wood burning fireplace, vaulted ceilings and skylights. Formal dining has vaulted ceilings and skylights as well. Lots of custom built kitchen cabinets, granite counter tops, stainless steel appliances and tile floors. Also, has a bar overhang with extra seating. Master suite has a whirlpool tub, walk-in tiled shower, double vanities and large closet. The extra bathroom has a large tiled shower, granite counter tops and tiled floors. Large gated wood deck in back that spans the length of the home. Lots of shade trees on a corner lot. There is also a shop. Lone Grove School District!
Last Buyer's Agent
S Brent Howard
Inactive Office License #21692
Home Details
Home Type
- Single Family
Est. Annual Taxes
- $1,621
Year Built
- Built in 1979
Lot Details
- 0.72 Acre Lot
- Corner Lot
- Partially Wooded Lot
Parking
- 2 Car Garage
Home Design
- Brick Exterior Construction
- Slab Foundation
- Composition Roof
- Stone
Interior Spaces
- 2,120 Sq Ft Home
- 1-Story Property
- Vaulted Ceiling
- Ceiling Fan
- Skylights
- 1 Fireplace
- Window Treatments
- Fire and Smoke Detector
Kitchen
- Oven
- Range
- Microwave
- Dishwasher
- Disposal
Flooring
- Tile
- Vinyl Plank
Bedrooms and Bathrooms
- 3 Bedrooms
- 1 Full Bathroom
Outdoor Features
- Spa
- Deck
- Covered patio or porch
- Separate Outdoor Workshop
- Rain Gutters
Utilities
- Zoned Heating and Cooling
- Heat Pump System
- Electric Water Heater
Community Details
Overview
- Chaparralw Subdivision
Recreation
- Community Spa
Ownership History
Purchase Details
Home Financials for this Owner
Home Financials are based on the most recent Mortgage that was taken out on this home.Purchase Details
Home Financials for this Owner
Home Financials are based on the most recent Mortgage that was taken out on this home.Purchase Details
Purchase Details
Home Financials for this Owner
Home Financials are based on the most recent Mortgage that was taken out on this home.Purchase Details
Purchase Details
Similar Homes in the area
Home Values in the Area
Average Home Value in this Area
Purchase History
| Date | Type | Sale Price | Title Company |
|---|---|---|---|
| Warranty Deed | $196,000 | None Available | |
| Warranty Deed | $185,000 | Stewart Title Of Oklahoma In | |
| Quit Claim Deed | -- | None Available | |
| Quit Claim Deed | -- | -- | |
| Warranty Deed | $96,500 | -- | |
| Warranty Deed | -- | -- |
Mortgage History
| Date | Status | Loan Amount | Loan Type |
|---|---|---|---|
| Open | $231,990 | FHA | |
| Closed | $185,949 | FHA | |
| Previous Owner | $181,091 | FHA | |
| Previous Owner | $181,649 | FHA | |
| Previous Owner | $120,000 | New Conventional |
Property History
| Date | Event | Price | Change | Sq Ft Price |
|---|---|---|---|---|
| 09/10/2020 09/10/20 | Sold | $196,000 | -1.0% | $92 / Sq Ft |
| 06/25/2020 06/25/20 | Pending | -- | -- | -- |
| 06/25/2020 06/25/20 | For Sale | $198,000 | +7.0% | $93 / Sq Ft |
| 08/01/2018 08/01/18 | Sold | $185,000 | -5.1% | $87 / Sq Ft |
| 06/18/2018 06/18/18 | Pending | -- | -- | -- |
| 06/18/2018 06/18/18 | For Sale | $195,000 | -- | $92 / Sq Ft |
Tax History Compared to Growth
Tax History
| Year | Tax Paid | Tax Assessment Tax Assessment Total Assessment is a certain percentage of the fair market value that is determined by local assessors to be the total taxable value of land and additions on the property. | Land | Improvement |
|---|---|---|---|---|
| 2024 | $2,848 | $27,227 | $2,400 | $24,827 |
| 2023 | $2,848 | $25,931 | $2,400 | $23,531 |
| 2022 | $2,556 | $24,696 | $2,400 | $22,296 |
| 2021 | $2,449 | $23,520 | $3,900 | $19,620 |
| 2020 | $2,141 | $21,680 | $3,900 | $17,780 |
| 2019 | $2,192 | $22,200 | $3,330 | $18,870 |
| 2018 | $1,628 | $15,593 | $1,439 | $14,154 |
| 2017 | $1,544 | $14,849 | $1,751 | $13,098 |
| 2016 | $1,363 | $14,142 | $1,200 | $12,942 |
| 2015 | $1,465 | $13,730 | $1,200 | $12,530 |
| 2014 | $1,534 | $14,335 | $720 | $13,615 |
Agents Affiliated with this Home
-
J
Seller's Agent in 2020
Jonathan Nicholas
Inactive Office
-
S
Buyer's Agent in 2020
S Brent Howard
Inactive Office
Map
Source: MLS Technology
MLS Number: 34141
APN: 2055-00-006-005-0-001-00
- 0 Durango St
- 196 High Chaparal Dr
- 0 Kelly Ln
- 40 Whipperwill St
- 20 Whipperwill St
- 0 High Chaparal Dr Unit 2525272
- 150 Whipperwill St
- 178 Sonora St
- 7023 Myall Rd
- 00 Bob White Rd
- 0 Evergreen St
- 86 Wisteria St
- 1037 Evergreen St
- 185 Laurel St
- 563 Abshire Cir
- 6750 Meridian Rd
- 145 Cross Creek Cir
- 0 State Highway 70
- 230 Birch St
- 4012 Meridian Rd
