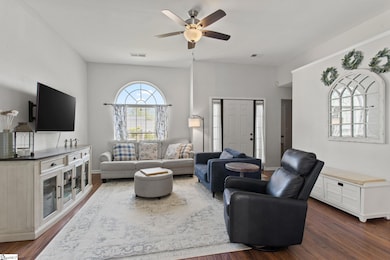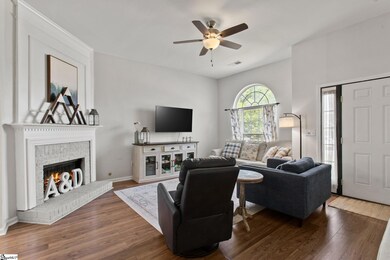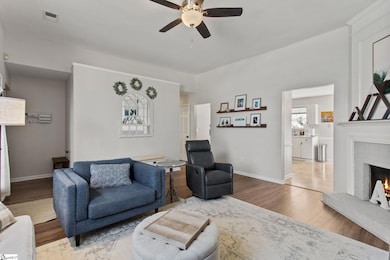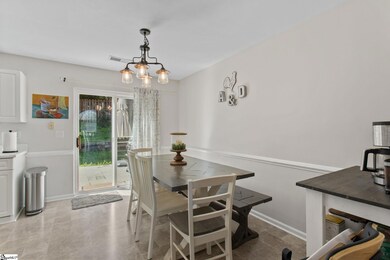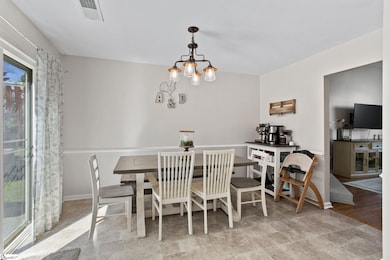
Estimated payment $1,888/month
Highlights
- 1.5-Story Property
- Cathedral Ceiling
- 2 Car Attached Garage
- Brushy Creek Elementary School Rated A
- Bonus Room
- Walk-In Closet
About This Home
Tucked away on a quiet cul-de-sac in Greer’s highly sought-after Eastside, 10 Valley Glen Court offers the perfect blend of comfort, flexibility, and convenience. Just minutes from downtown Greer’s local dining, boutique shops, and year-round festivals, this location also puts you within easy reach of Lake Robinson for paddling and fishing, Paris Mountain’s scenic hiking trails, and major routes like Wade Hampton Blvd and I-85 for an easy commute to Greenville or GSP Airport. Step inside and you'll immediately feel at home. Whether you're sipping coffee at the kitchen island or winding down by the fireplace in the cozy living room, this home was designed for real life and meaningful moments. The kitchen offers ample cabinetry, a spacious island, and a seamless flow into the dining area—perfect for casual weeknight dinners or special holiday meals. The layout provides privacy and functionality, with the primary suite tucked away from the other bedrooms to create a peaceful retreat. Upstairs, a large flex room with full-height ceilings offers endless possibilities—whether you need an additional bedroom, a creative studio, a game room, or a home office. Out back, the spacious yard invites weekend barbecues, gardening projects, or simply unwinding in the Carolina sunshine. With established landscaping and a welcoming neighborhood feel, this home offers both privacy and a strong sense of community. As part of the Riverside Glen neighborhood, residents enjoy access to a community pool, playground, and shared green spaces—perfect for relaxing, staying active, or meeting neighbors on a sunny afternoon. Zoned for the top-ranked Brushy Creek Elementary, Riverside Middle, and Riverside High School, the location supports a connected and convenient lifestyle with access to strong public education and nearby recreational amenities. 10 Valley Glen Court isn’t just a place to live—it’s a space where everyday routines feel a little more enjoyable, and where the next chapter unfolds with ease.
Home Details
Home Type
- Single Family
Est. Annual Taxes
- $2,104
Year Built
- Built in 1999
Lot Details
- 6,970 Sq Ft Lot
- Lot Dimensions are 61'x114'x62'x113'
- Sloped Lot
- Few Trees
HOA Fees
- $33 Monthly HOA Fees
Home Design
- 1.5-Story Property
- Traditional Architecture
- Slab Foundation
- Composition Roof
- Vinyl Siding
Interior Spaces
- 1,600-1,799 Sq Ft Home
- Cathedral Ceiling
- Ceiling Fan
- Gas Log Fireplace
- Insulated Windows
- Window Treatments
- Living Room
- Dining Room
- Bonus Room
- Laundry Room
Kitchen
- Electric Oven
- Free-Standing Electric Range
- Dishwasher
- Laminate Countertops
- Disposal
Flooring
- Carpet
- Ceramic Tile
- Luxury Vinyl Plank Tile
Bedrooms and Bathrooms
- 3 Main Level Bedrooms
- Walk-In Closet
- 2 Full Bathrooms
- Garden Bath
Attic
- Attic Fan
- Storage In Attic
- Pull Down Stairs to Attic
Home Security
- Security System Owned
- Fire and Smoke Detector
Parking
- 2 Car Attached Garage
- Parking Pad
- Garage Door Opener
- Driveway
Outdoor Features
- Patio
Schools
- Brushy Creek Elementary School
- Riverside Middle School
- Riverside High School
Utilities
- Central Air
- Heating System Uses Natural Gas
- Underground Utilities
- Gas Water Heater
Community Details
- Riverside Glen Subdivision
- Mandatory home owners association
Listing and Financial Details
- Tax Lot 60
- Assessor Parcel Number T035030106400
Map
Home Values in the Area
Average Home Value in this Area
Tax History
| Year | Tax Paid | Tax Assessment Tax Assessment Total Assessment is a certain percentage of the fair market value that is determined by local assessors to be the total taxable value of land and additions on the property. | Land | Improvement |
|---|---|---|---|---|
| 2024 | $2,104 | $8,220 | $1,060 | $7,160 |
| 2023 | $2,104 | $8,220 | $1,060 | $7,160 |
| 2022 | $1,951 | $8,220 | $1,060 | $7,160 |
| 2021 | $3,387 | $9,030 | $1,310 | $7,720 |
| 2020 | $3,065 | $7,850 | $1,140 | $6,710 |
| 2019 | $3,060 | $7,850 | $1,140 | $6,710 |
| 2018 | $3,003 | $7,850 | $1,140 | $6,710 |
| 2017 | $2,954 | $7,850 | $1,140 | $6,710 |
| 2016 | $2,885 | $130,870 | $19,000 | $111,870 |
| 2015 | $2,845 | $130,870 | $19,000 | $111,870 |
| 2014 | $2,921 | $135,760 | $23,000 | $112,760 |
Property History
| Date | Event | Price | Change | Sq Ft Price |
|---|---|---|---|---|
| 06/24/2025 06/24/25 | Price Changed | $309,000 | -0.3% | $193 / Sq Ft |
| 06/16/2025 06/16/25 | Price Changed | $309,999 | -4.6% | $194 / Sq Ft |
| 05/29/2025 05/29/25 | For Sale | $325,000 | -- | $203 / Sq Ft |
Purchase History
| Date | Type | Sale Price | Title Company |
|---|---|---|---|
| Deed | $220,000 | None Available | |
| Deed | -- | -- | |
| Deed | $117,000 | -- | |
| Deed | $116,700 | -- | |
| Deed | $131,904 | -- |
Mortgage History
| Date | Status | Loan Amount | Loan Type |
|---|---|---|---|
| Open | $190,000 | New Conventional |
Similar Homes in the area
Source: Greater Greenville Association of REALTORS®
MLS Number: 1558853
APN: T035.03-01-064.00
- 21 Glen Willow Ct
- 213 Kingscreek Dr
- 39 Moorlyn Ln
- 351 Intrepid Ct
- 444 Sea Grit Ct
- 47 Swade Way
- 212 Werninger Ct
- 102 Tralee Ln
- 314 Sea Isle Place
- 14 Cork Dr
- 80 Riley Eden Ln Unit Site 20
- 76 Riley Eden Ln Unit Site 1
- 64 Riley Eden Ln Unit Site 4
- 8 Kingscreek Dr
- 36 Riley Eden Ln Unit Site 11
- 1 Moultrie Dr
- 3 Riley Eden Ln Unit Site 41
- 510 Meadow Hill Way
- 406 Millervale Rd
- 145 Fawnbrook Dr
- 31 Moorlyn Ln
- 161 Xander Dr
- 409 Sea Grit Ct
- 6 Outback Dr
- 105 Circle Grove Ct
- 214 Everard Ln
- 11 Knoll Ridge Dr
- 24 Irvington Dr
- 401 Elizabeth Sarah Blvd
- 1505 Crowell Cir
- 207 Osmond Dr
- 3000 Daventry Cir
- 201 Kramer Ct
- 439 S Buncombe Rd
- 1015 S Main St
- 36 Jones Creek Cir
- 111 Royal Pine Way
- 118 Sunset Ave
- 412 Grafton Ct
- 300 Connecticut Ave

