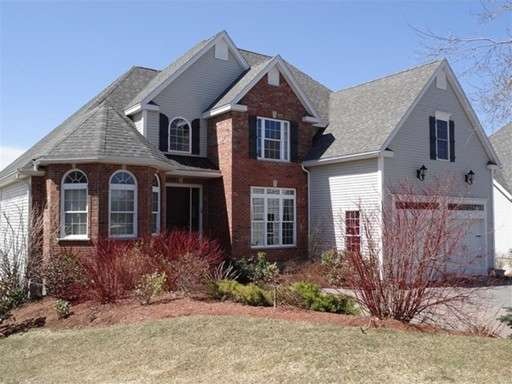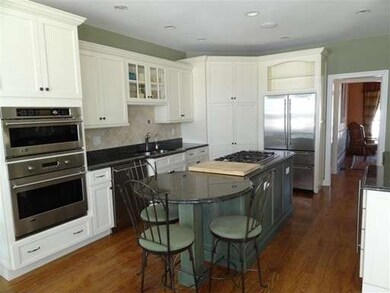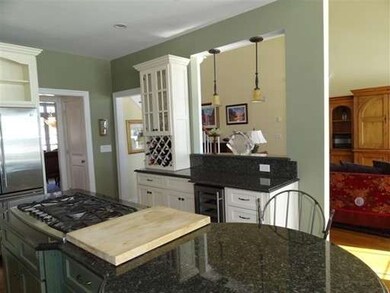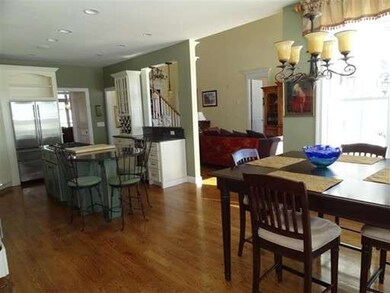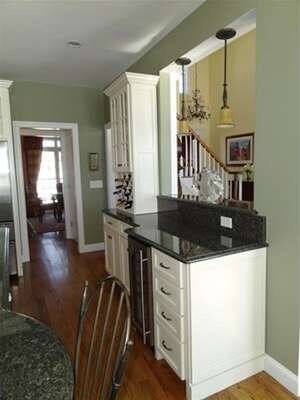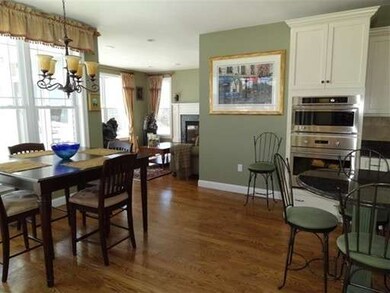
10 Valley View Way Methuen, MA 01844
The North End NeighborhoodAbout This Home
As of October 2016The Reserve at Merrimack Valley Golf Club - builder's own home w/many upgrades and fantastic views of the course and amazing sunsets. Distinctive design features rounded front turret in brick, 24x24 garage, 9' plus vaulted and cathedral ceilings, oversized deck plus private deck off bedroom suites on 2nd level and walk out basement w/full size windows. The gorgeous kitchen is appointed w/Cabico Cabinets, GE Monogram appliances, large center island, wine refrigerator and opens to fully windowed breakfast area and fireplaced keeping room. First floor master features a round bay of windows, coffered ceiling, double closets and exquisite bath w/double vanities, oversized shower and air bubble jet tub. Additional 1st floor bedroom or office w/private access to full bath. 2nd floor has 2 bedroom suites w/full baths and deck access plus office or 5th bedroom and a large family room. Hardwood floors throughout, mint condition and tastefully upgraded. Energy Star rated home.
Home Details
Home Type
Single Family
Est. Annual Taxes
$11,014
Year Built
2008
Lot Details
0
Listing Details
- Lot Description: Paved Drive, Scenic View(s), Golf Course Frontage
- Other Agent: 2.00
- Special Features: None
- Property Sub Type: Detached
- Year Built: 2008
Interior Features
- Appliances: Range, Wall Oven, Dishwasher, Disposal, Microwave, Refrigerator, Washer, Dryer
- Fireplaces: 1
- Has Basement: Yes
- Fireplaces: 1
- Primary Bathroom: Yes
- Number of Rooms: 10
- Amenities: Shopping, Golf Course, Highway Access, Public School
- Electric: 200 Amps
- Energy: Insulated Windows
- Flooring: Tile, Hardwood
- Insulation: Full
- Interior Amenities: Central Vacuum, Security System, Cable Available
- Basement: Full, Walk Out, Garage Access, Concrete Floor
- Bedroom 2: Second Floor, 16X11
- Bedroom 3: Second Floor, 13X14
- Bedroom 4: First Floor, 11X12
- Bedroom 5: Second Floor, 13X12
- Bathroom #1: First Floor
- Bathroom #2: Second Floor
- Bathroom #3: Second Floor
- Kitchen: First Floor, 16X13
- Laundry Room: First Floor
- Living Room: First Floor, 15X18
- Master Bedroom: First Floor, 13X14
- Dining Room: First Floor, 13X12
- Family Room: First Floor, 15X24
Exterior Features
- Roof: Asphalt/Fiberglass Shingles
- Construction: Frame
- Exterior: Vinyl, Brick
- Exterior Features: Deck, Gutters, Sprinkler System
- Foundation: Poured Concrete
Garage/Parking
- Garage Parking: Attached
- Garage Spaces: 2
- Parking: Off-Street
- Parking Spaces: 6
Utilities
- Cooling: Central Air
- Heating: Forced Air, Gas
- Cooling Zones: 2
- Heat Zones: 2
- Hot Water: Tank
Condo/Co-op/Association
- HOA: Yes
Schools
- Elementary School: Cgs
- Middle School: Cgs
- High School: Methuen High
Ownership History
Purchase Details
Home Financials for this Owner
Home Financials are based on the most recent Mortgage that was taken out on this home.Purchase Details
Home Financials for this Owner
Home Financials are based on the most recent Mortgage that was taken out on this home.Purchase Details
Similar Homes in Methuen, MA
Home Values in the Area
Average Home Value in this Area
Purchase History
| Date | Type | Sale Price | Title Company |
|---|---|---|---|
| Not Resolvable | $750,000 | -- | |
| Not Resolvable | $750,000 | -- | |
| Deed | $720,000 | -- | |
| Deed | $720,000 | -- |
Mortgage History
| Date | Status | Loan Amount | Loan Type |
|---|---|---|---|
| Open | $200,000 | No Value Available | |
| Previous Owner | $400,000 | Credit Line Revolving | |
| Previous Owner | $500,000 | No Value Available | |
| Previous Owner | $475,000 | No Value Available |
Property History
| Date | Event | Price | Change | Sq Ft Price |
|---|---|---|---|---|
| 10/11/2016 10/11/16 | Sold | $750,000 | -3.8% | $193 / Sq Ft |
| 09/20/2016 09/20/16 | Pending | -- | -- | -- |
| 09/14/2016 09/14/16 | For Sale | $779,900 | 0.0% | $201 / Sq Ft |
| 08/19/2016 08/19/16 | Pending | -- | -- | -- |
| 07/19/2016 07/19/16 | For Sale | $779,900 | +4.0% | $201 / Sq Ft |
| 06/24/2015 06/24/15 | Sold | $750,000 | 0.0% | $193 / Sq Ft |
| 06/15/2015 06/15/15 | Pending | -- | -- | -- |
| 04/27/2015 04/27/15 | Off Market | $750,000 | -- | -- |
| 04/13/2015 04/13/15 | For Sale | $795,000 | -- | $205 / Sq Ft |
Tax History Compared to Growth
Tax History
| Year | Tax Paid | Tax Assessment Tax Assessment Total Assessment is a certain percentage of the fair market value that is determined by local assessors to be the total taxable value of land and additions on the property. | Land | Improvement |
|---|---|---|---|---|
| 2025 | $11,014 | $1,041,000 | $224,500 | $816,500 |
| 2024 | $11,090 | $1,021,200 | $197,200 | $824,000 |
| 2023 | $10,686 | $913,300 | $174,500 | $738,800 |
| 2022 | $11,051 | $846,800 | $159,300 | $687,500 |
| 2021 | $10,363 | $785,700 | $151,700 | $634,000 |
| 2020 | $10,200 | $758,900 | $151,700 | $607,200 |
| 2019 | $10,505 | $740,300 | $144,100 | $596,200 |
| 2018 | $10,429 | $730,800 | $166,900 | $563,900 |
| 2017 | $10,204 | $696,500 | $182,000 | $514,500 |
| 2016 | $10,394 | $701,800 | $197,200 | $504,600 |
| 2015 | -- | $682,100 | $197,200 | $484,900 |
Agents Affiliated with this Home
-

Seller's Agent in 2016
Susan Donahue
Keller Williams Realty
(617) 571-3921
49 Total Sales
-
J
Buyer's Agent in 2016
Judy Sarafian
Berkshire Hathaway HomeServices Verani Realty Methuen
-
J
Seller's Agent in 2015
Janet McLennan
Century 21 McLennan & Company
(978) 604-0361
21 Total Sales
Map
Source: MLS Property Information Network (MLS PIN)
MLS Number: 71816438
APN: METH-000808-000069-000010D
- 257 Howe St
- 75 Cox Ln
- 5 Rolling Ridge Ln
- 3 Bramble Hill Rd
- 117 Rolling Ridge Ln
- 90 Adams Ave
- 33 Kensington Ave
- 66 Washington St
- VP Washington St
- 22 Washington St
- 22 Washington St Unit 22
- 80 Pond St Unit 4
- 203 Lawrence Rd
- 687 Jackson St
- 109 Phoebe St Unit 109
- 5 Sycamore Rd
- 70 Phoebe St Unit 86
- 18 Maple Ridge Rd
- 35 Stillwater Rd
- 2 Sadie Ln
