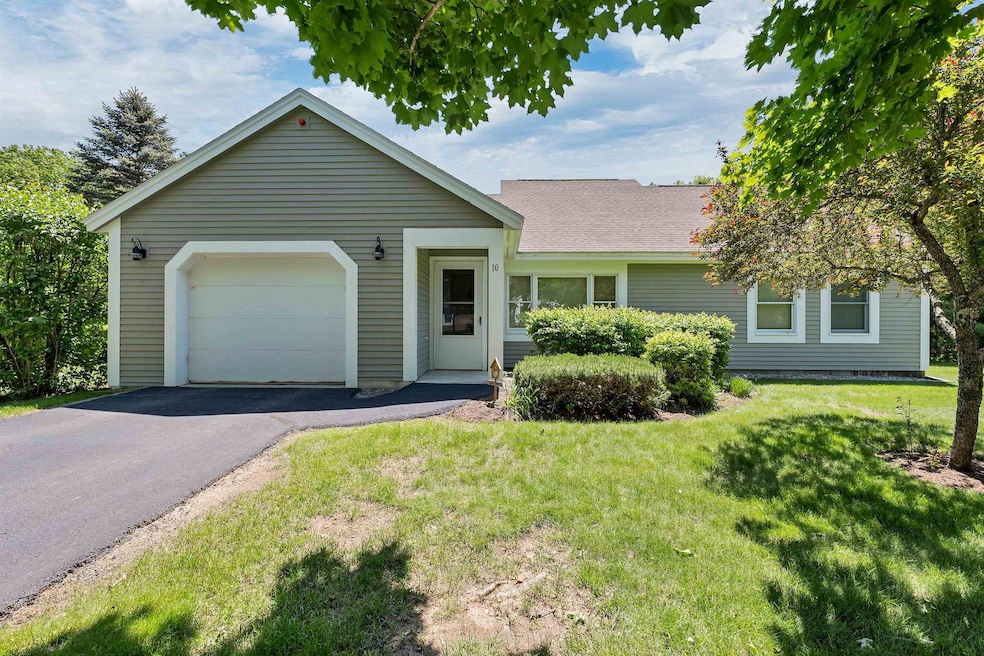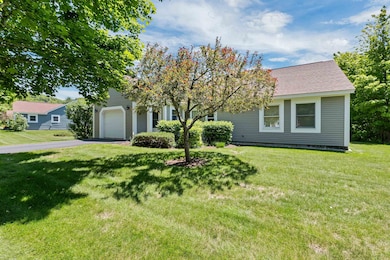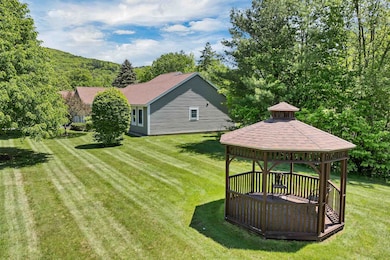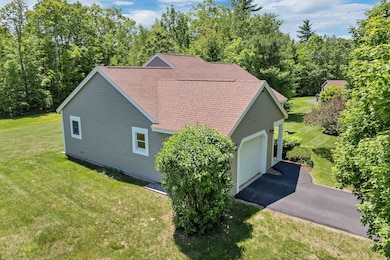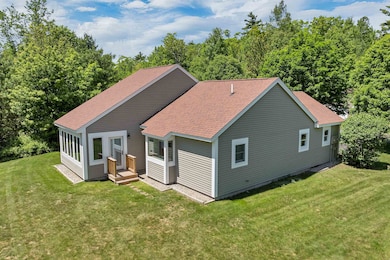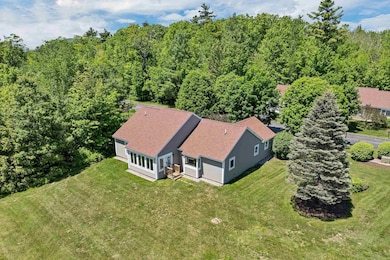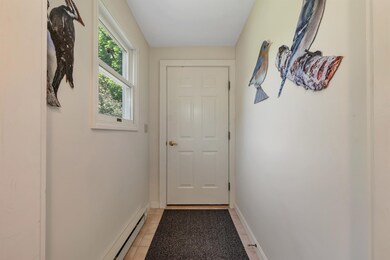10 Vappi Vale Ln Unit 4 Moultonborough, NH 03254
Estimated payment $2,156/month
Highlights
- Very Popular Property
- Beach Access
- Lake, Pond or Stream
- Moultonborough Academy High School Rated A-
- 84 Acre Lot
- Sun or Florida Room
About This Home
Welcome to the Village homes of West Wynde! Situated at the end of a cul-de-sac, in the low tax town of Moultonborough, West Wynde consists of only 14 stand alone homes or duplexes. You'll feel a sense of relaxation as you travel down Vappi Vale noticing the street lights and beautifully maintained homes and yards. This home features 2 bedrooms and 2 full baths in a large open concept living area, and is the only home with a sunroom where you can sit and enjoy the wildlife and birds that frequently visit. You will escape inclement weather with your large attached garage which features a zero step entry ramp. Entering from the garage you'll find a large pantry area before heading into the eat in kitchen. A large air lock entry at the front helps keep the cold air out in the winter. Guests entering through the front door will be greeted by a large living area featuring lots of light and beautiful windows. The 2 bedrooms are both spacious and feature large closets. The primary bathroom contains the washer and dryer, as well as bathtub with shower. The 2nd bathroom features a step-in tub with shower. You'll also have access to 2 town beaches and 3 town boat launches making it perfect for summer activities! This home is being offered furnished so all you'll need to do is add your personal touches. Schedule your visit and fall in love with this home and it's beautiful surroundings!
Last Listed By
Coldwell Banker Realty Center Harbor NH Brokerage Phone: 603-253-4345 License #070966 Listed on: 06/05/2025

Property Details
Home Type
- Condominium
Est. Annual Taxes
- $1,866
Year Built
- Built in 1998
Lot Details
- Landscaped
- Garden
Parking
- 1 Car Garage
Home Design
- Slab Foundation
- Wood Frame Construction
- Architectural Shingle Roof
Interior Spaces
- 1,580 Sq Ft Home
- Property has 1 Level
- Double Pane Windows
- Blinds
- Window Screens
- Open Floorplan
- Sun or Florida Room
- Dishwasher
Flooring
- Carpet
- Vinyl
Bedrooms and Bathrooms
- 2 Bedrooms
- Walk-In Closet
- 2 Full Bathrooms
- Soaking Tub
Laundry
- Laundry on main level
- Dryer
- Washer
Accessible Home Design
- Bathroom has a 60 inch turning radius
- Grab Bar In Bathroom
- Kitchen has a 60 inch turning radius
- No Interior Steps
- Accessible Approach with Ramp
- Low Pile Carpeting
Outdoor Features
- Beach Access
- Access To Lake
- Lake, Pond or Stream
- Gazebo
Schools
- Moultonborough Central Elementary School
- Moultonborough Academy Middle School
- Moultonborough Academy High School
Utilities
- Internet Available
Listing and Financial Details
- Legal Lot and Block 10 / 4
- Assessor Parcel Number 96
Community Details
Overview
- West Wynde Condos
- Villagehomes At West Wynde Subdivision
Recreation
- Snow Removal
Map
Home Values in the Area
Average Home Value in this Area
Source: PrimeMLS
MLS Number: 5044773
- 10 Vappi Vale Ln
- 0 States Landing Rd Unit 5036165
- 00 Wintersport
- 00 Old Mountain (Nh Rte 171) Rd
- 52 Geneve St
- 120 Locarno St
- 37 Oberdorf St
- 525 Governor Wentworth Hwy
- 32 Lucerne St
- 118 Suissevale Ave
- 45 Cardinal St
- 138 Suissevale Ave
- 38 Melly
- 3 Severance Rd
- 18 Mayflower Ln
- 27 First Point Rd
- 65 Glen Forest Dr
- 16 Robin Ln
- 9 Lady Slipper Ln
- 83 Sunrise Dr
