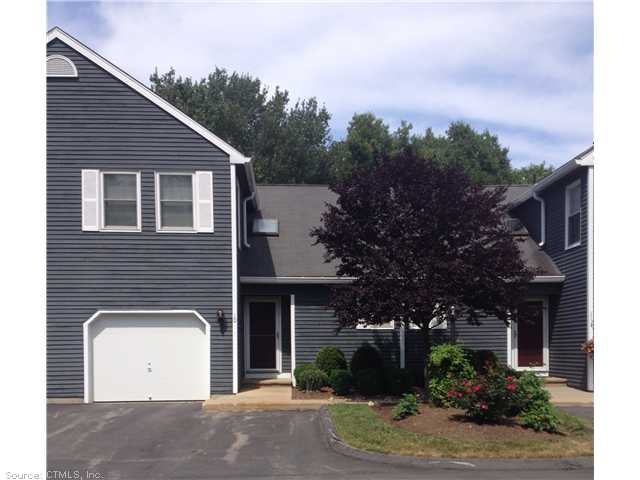
10 Vicki Ln Unit 10 Colchester, CT 06415
Highlights
- Open Floorplan
- Deck
- 1 Car Attached Garage
- William J. Johnston Middle School Rated A-
- 1 Fireplace
- Central Air
About This Home
As of November 2016Move right into this bright opn flr plan townhouse located in ideal location.Fully fin immaculate walkout basement can be used as fam rm ,office or 3rd br.Newer windows, garage door,slider,appliances. C/air and one car garage.Private bk yard!
Last Agent to Sell the Property
Gita Ghaemi
Carl Guild & Associates License #RES.0776496 Listed on: 02/24/2014
Last Buyer's Agent
Anthony DelGrego
Century 21 AllPoints Realty License #RES.0777705

Property Details
Home Type
- Condominium
Est. Annual Taxes
- $3,679
Year Built
- Built in 1989
HOA Fees
- $250 Monthly HOA Fees
Home Design
- Clap Board Siding
Interior Spaces
- 1,405 Sq Ft Home
- Open Floorplan
- 1 Fireplace
Kitchen
- Oven or Range
- Range Hood
- Dishwasher
Bedrooms and Bathrooms
- 2 Bedrooms
Laundry
- Dryer
- Washer
Finished Basement
- Walk-Out Basement
- Basement Fills Entire Space Under The House
Parking
- 1 Car Attached Garage
- Parking Deck
- Automatic Garage Door Opener
Outdoor Features
- Deck
Schools
- CES Elementary School
- Bacon Academy High School
Utilities
- Central Air
- Heating System Uses Propane
- Electric Water Heater
- Cable TV Available
Community Details
Overview
- Association fees include grounds maintenance, property management, snow removal
- Ridgeview Community
Pet Policy
- Pets Allowed
Ownership History
Purchase Details
Home Financials for this Owner
Home Financials are based on the most recent Mortgage that was taken out on this home.Purchase Details
Similar Homes in Colchester, CT
Home Values in the Area
Average Home Value in this Area
Purchase History
| Date | Type | Sale Price | Title Company |
|---|---|---|---|
| Warranty Deed | $170,000 | -- | |
| Warranty Deed | $162,000 | -- |
Mortgage History
| Date | Status | Loan Amount | Loan Type |
|---|---|---|---|
| Open | $155,500 | Stand Alone Refi Refinance Of Original Loan | |
| Closed | $100,000 | No Value Available |
Property History
| Date | Event | Price | Change | Sq Ft Price |
|---|---|---|---|---|
| 11/17/2016 11/17/16 | Sold | $185,000 | -5.1% | $132 / Sq Ft |
| 09/14/2016 09/14/16 | Pending | -- | -- | -- |
| 08/25/2016 08/25/16 | Price Changed | $195,000 | -6.5% | $139 / Sq Ft |
| 06/11/2016 06/11/16 | For Sale | $208,500 | +22.6% | $148 / Sq Ft |
| 08/27/2014 08/27/14 | Sold | $170,000 | -10.5% | $121 / Sq Ft |
| 07/27/2014 07/27/14 | Pending | -- | -- | -- |
| 02/24/2014 02/24/14 | For Sale | $189,900 | -- | $135 / Sq Ft |
Tax History Compared to Growth
Tax History
| Year | Tax Paid | Tax Assessment Tax Assessment Total Assessment is a certain percentage of the fair market value that is determined by local assessors to be the total taxable value of land and additions on the property. | Land | Improvement |
|---|---|---|---|---|
| 2024 | $3,994 | $139,300 | $0 | $139,300 |
| 2023 | $3,792 | $139,300 | $0 | $139,300 |
| 2022 | $3,772 | $139,300 | $0 | $139,300 |
| 2021 | $3,951 | $120,300 | $0 | $120,300 |
| 2020 | $3,951 | $120,300 | $0 | $120,300 |
| 2019 | $3,951 | $120,300 | $0 | $120,300 |
| 2018 | $3,883 | $120,300 | $0 | $120,300 |
| 2017 | $3,894 | $120,300 | $0 | $120,300 |
| 2016 | $3,756 | $121,500 | $0 | $121,500 |
| 2015 | $3,737 | $121,500 | $0 | $121,500 |
| 2014 | $3,714 | $121,500 | $0 | $121,500 |
Agents Affiliated with this Home
-
A
Seller's Agent in 2016
Anthony DelGrego
Century 21 AllPoints Realty
-
Scott Boyden

Buyer's Agent in 2016
Scott Boyden
Boyden Real Estate Company,LLC
(860) 608-0769
33 in this area
90 Total Sales
-
G
Seller's Agent in 2014
Gita Ghaemi
Carl Guild & Associates
Map
Source: SmartMLS
MLS Number: G674512
APN: COLC-000014-000000-000037-000000-10
- 199 Boretz Rd
- 215 Park Ave
- 76 James St
- 31 Louis Ln
- 72 Highwood Cir
- 149 Mill Hill Rd
- 7 Granite Ct
- 338 Lebanon Ave Unit 18
- 16 Jordan Ln
- 20 Jordan Ln
- 156 Evergreen Terrace
- 283 Windham Ave
- 87 Windham Ave
- 56 Park Rd
- 534 Norwich Ave
- 65 Williams Rd
- 0 Prospect Hill Rd
- 176 Prospect Hill Rd
- 47 Greenwich Place
- 382 Cabin Rd
