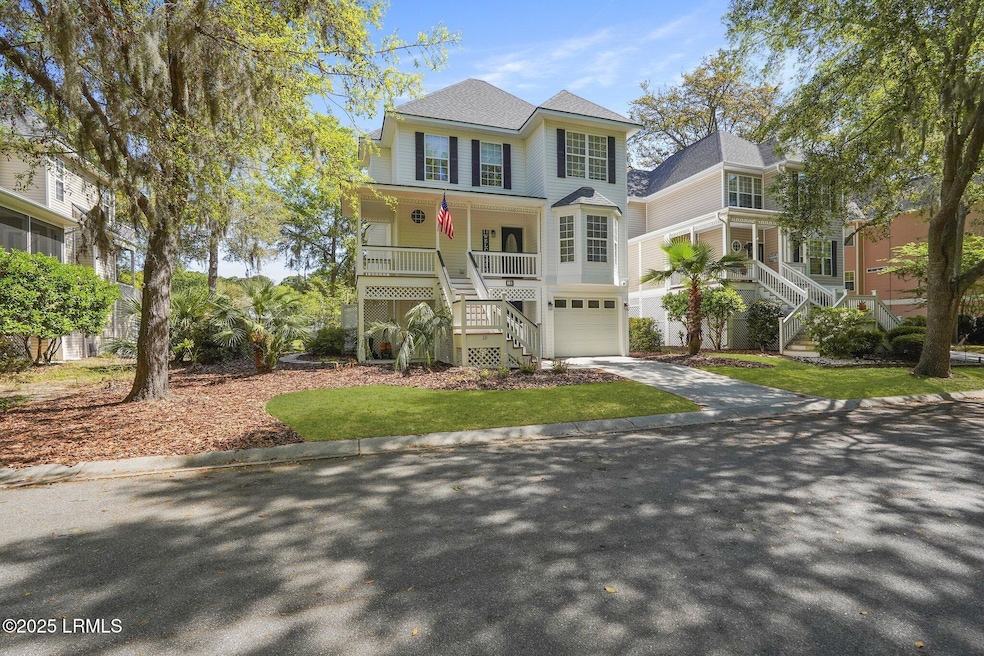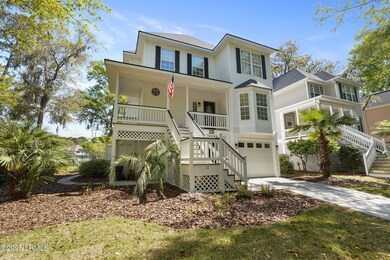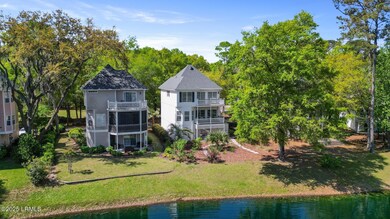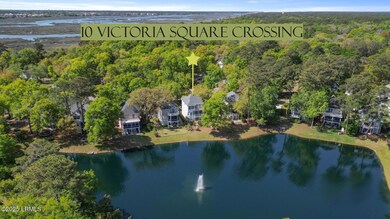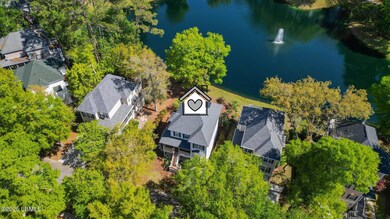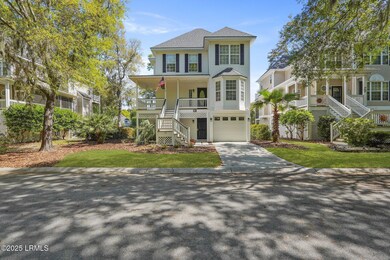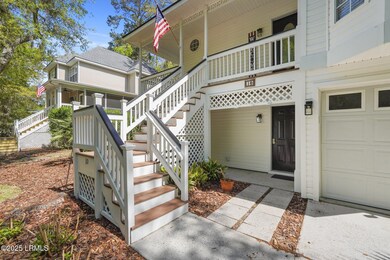
$670,000
- 4 Beds
- 3.5 Baths
- 1,959 Sq Ft
- 10 Victoria Square Crossing
- Hilton Head Island, SC
Nestled in the coveted Victoria Square neighborhood, this renovated & updated Charleston model is a true stunner! Stylish LVP flows throughout most of the home, complementing the in-trend gray kitchen cabinetry that extends to the ceiling. The kitchen is a chef’s delight, featuring sleek granite countertops & stainless appliances. Quartz counters, updated vanities, & modern fixtures elevate the
Joan Kelly Group Keller Williams Realty (322)
