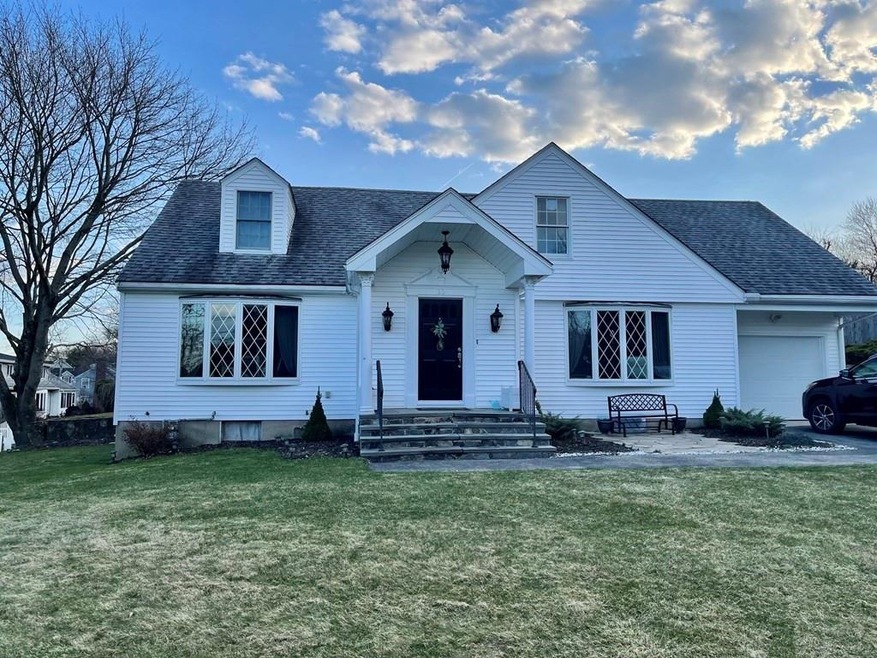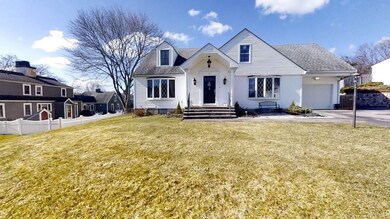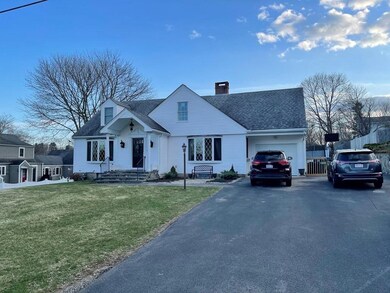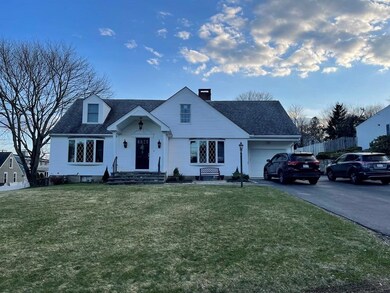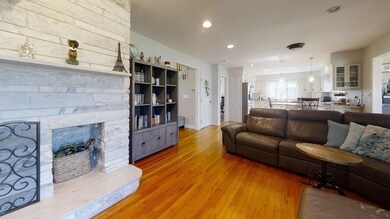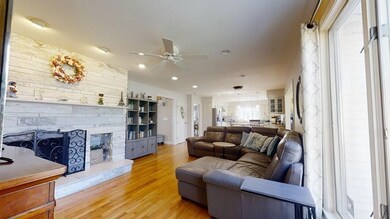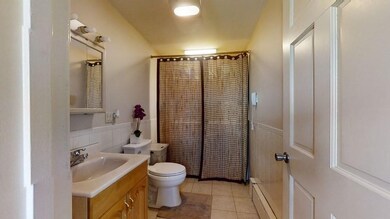
10 Victory Ave Haverhill, MA 01830
East Parish NeighborhoodHighlights
- Golf Course Community
- Open Floorplan
- Property is near public transit
- Medical Services
- Cape Cod Architecture
- 4-minute walk to Winnekenni Park
About This Home
As of May 2022It will be love at first sight for this charming and spacious Cape with many improvements. Traditional floor plan with a few fantastic changes. Formal living room and dining room both with bay windows and gleaming hardwood floors featuring a beautiful patina. Open concept kitchen and family room allowing for versatility and tremendous get togethers. As if that is not enough, you can also access a bright and sunny den from the kitchen/family room area. The sliders lead out to a fenced-in enormous yard. The fully applianced kitchen features granite counter tops and tile splash. Family room has a fireplace to enjoy on those chilly days. Finished lower level offering another family room with fireplace and extra room for guest with their own bathroom. Second floor has a front to back primary bedroom, 2 other generous sized bedrooms and a den/playroom/office. First Showing is Open House on Sunday, 4/10, 11-1. Offers due Tuesday, 4/12 @ 5pm. Response Wed, 4/13 @5pm.
Home Details
Home Type
- Single Family
Est. Annual Taxes
- $5,715
Year Built
- Built in 1959
Lot Details
- 0.32 Acre Lot
- Near Conservation Area
- Fenced
- Sprinkler System
Parking
- 1 Car Attached Garage
- Driveway
- Open Parking
- Off-Street Parking
Home Design
- Cape Cod Architecture
- Frame Construction
- Shingle Roof
- Concrete Perimeter Foundation
Interior Spaces
- 3,126 Sq Ft Home
- Open Floorplan
- Central Vacuum
- Ceiling Fan
- Recessed Lighting
- Insulated Windows
- Bay Window
- Sliding Doors
- Family Room with Fireplace
- 2 Fireplaces
- Bonus Room
- Play Room
- Sun or Florida Room
Kitchen
- Breakfast Bar
- <<OvenToken>>
- Stove
- Range<<rangeHoodToken>>
- <<microwave>>
- Dishwasher
- Stainless Steel Appliances
- Solid Surface Countertops
Flooring
- Wood
- Carpet
- Ceramic Tile
Bedrooms and Bathrooms
- 3 Bedrooms
- Primary bedroom located on second floor
Laundry
- Laundry on main level
- Washer and Gas Dryer Hookup
Finished Basement
- Basement Fills Entire Space Under The House
- Interior Basement Entry
Outdoor Features
- Bulkhead
- Patio
Location
- Property is near public transit
- Property is near schools
Utilities
- Window Unit Cooling System
- 4 Heating Zones
- Heating System Uses Natural Gas
- Baseboard Heating
- Gas Water Heater
Listing and Financial Details
- Assessor Parcel Number M:0662 B:00003 L:16,1935719
Community Details
Amenities
- Medical Services
- Shops
Recreation
- Golf Course Community
- Park
- Jogging Path
Ownership History
Purchase Details
Home Financials for this Owner
Home Financials are based on the most recent Mortgage that was taken out on this home.Similar Homes in the area
Home Values in the Area
Average Home Value in this Area
Purchase History
| Date | Type | Sale Price | Title Company |
|---|---|---|---|
| Not Resolvable | $350,000 | -- |
Mortgage History
| Date | Status | Loan Amount | Loan Type |
|---|---|---|---|
| Open | $630,000 | Purchase Money Mortgage | |
| Closed | $50,000 | Unknown | |
| Closed | $280,000 | New Conventional | |
| Previous Owner | $350,000 | No Value Available | |
| Previous Owner | $351,600 | No Value Available |
Property History
| Date | Event | Price | Change | Sq Ft Price |
|---|---|---|---|---|
| 05/20/2022 05/20/22 | Sold | $700,000 | +12.9% | $224 / Sq Ft |
| 04/05/2022 04/05/22 | For Sale | $619,900 | +77.1% | $198 / Sq Ft |
| 04/30/2015 04/30/15 | Sold | $350,000 | 0.0% | $142 / Sq Ft |
| 03/30/2015 03/30/15 | Pending | -- | -- | -- |
| 03/16/2015 03/16/15 | Off Market | $350,000 | -- | -- |
| 12/12/2014 12/12/14 | For Sale | $359,900 | -- | $146 / Sq Ft |
Tax History Compared to Growth
Tax History
| Year | Tax Paid | Tax Assessment Tax Assessment Total Assessment is a certain percentage of the fair market value that is determined by local assessors to be the total taxable value of land and additions on the property. | Land | Improvement |
|---|---|---|---|---|
| 2025 | $7,078 | $660,900 | $199,100 | $461,800 |
| 2024 | $6,587 | $619,100 | $199,100 | $420,000 |
| 2023 | $6,167 | $553,100 | $179,100 | $374,000 |
| 2022 | $5,715 | $449,300 | $157,600 | $291,700 |
| 2021 | $5,639 | $419,600 | $150,900 | $268,700 |
| 2020 | $5,572 | $409,700 | $141,000 | $268,700 |
| 2019 | $5,461 | $391,500 | $122,800 | $268,700 |
| 2018 | $5,256 | $368,600 | $116,100 | $252,500 |
| 2017 | $5,202 | $347,000 | $112,800 | $234,200 |
| 2016 | $5,136 | $334,400 | $102,800 | $231,600 |
| 2015 | $5,133 | $334,400 | $102,800 | $231,600 |
Agents Affiliated with this Home
-
Dalina Fantini

Seller's Agent in 2022
Dalina Fantini
Diamond Key Real Estate
(978) 360-4950
2 in this area
68 Total Sales
-
Michelle Fermin

Buyer's Agent in 2022
Michelle Fermin
Century 21 North East
(978) 423-6545
7 in this area
1,131 Total Sales
-
Edward Mahoney

Seller's Agent in 2015
Edward Mahoney
Diamond Key Real Estate
4 in this area
141 Total Sales
Map
Source: MLS Property Information Network (MLS PIN)
MLS Number: 72962504
APN: HAVE-000662-000003-000016
- 39 Longview St
- 0 Edgehill Rd
- 120 Gale Ave
- 100 Lawrence St Unit 18
- 311 Mill St
- 47 Sheridan St
- 21 Gile St
- 36 Hamilton Ave
- 181 Crosby Street Extension
- 15-17 Brockton Ave
- 50 Howard St
- 61 Highland Ave
- 10 Brockton Ave
- 28 Windsor St
- 18 Fairmount Ave
- 230 Amesbury Rd
- 3 Michael Ln
- 405 Main St Unit 3
- 58 Woodland Park Dr Unit 58
- 41 14th Ave Unit 41
