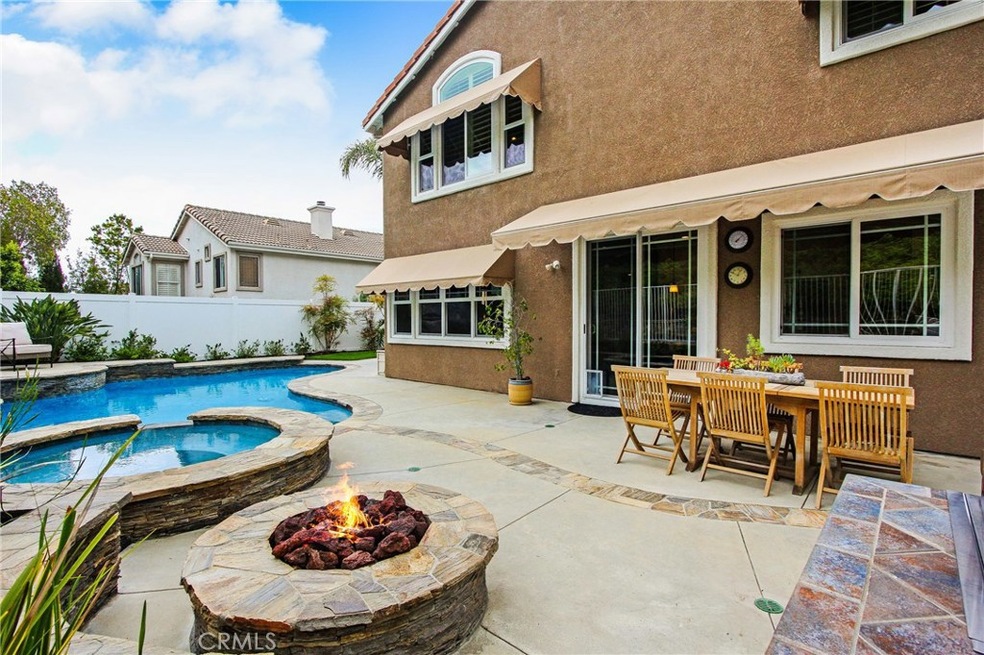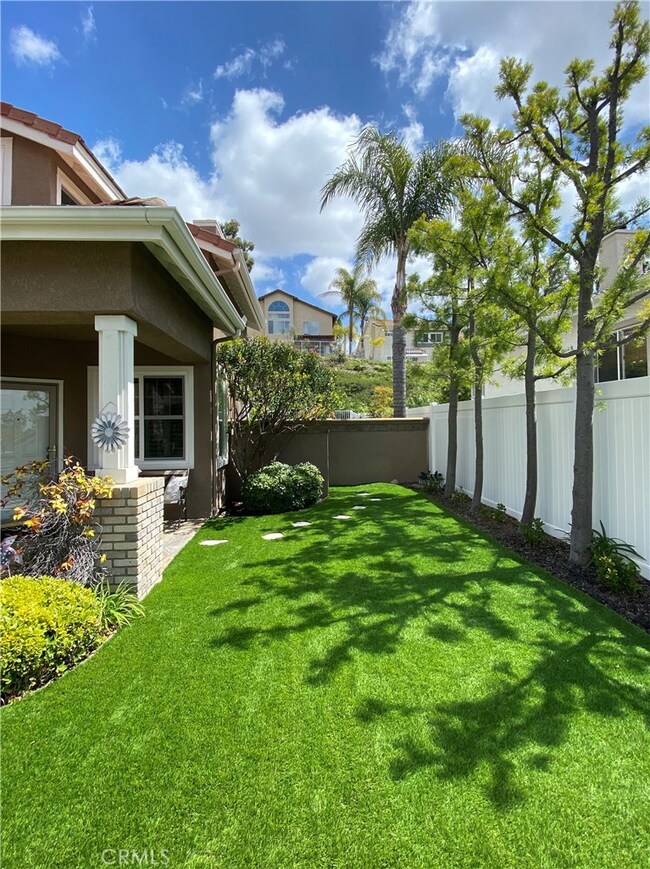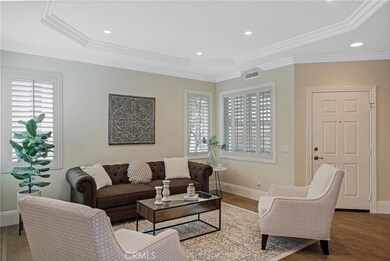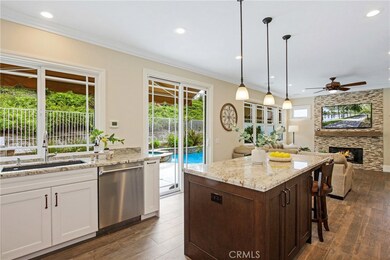
10 Vitale Ln Foothill Ranch, CA 92610
Estimated Value: $1,441,000 - $1,750,000
Highlights
- Private Pool
- Updated Kitchen
- Wood Flooring
- Foothill Ranch Elementary School Rated A
- Near a National Forest
- Loft
About This Home
As of June 2020VIRTUALLY TOUR @ https://Bit.ly/10Vitale This Spectacular 4 Bed+Loft Pool Home Nestled on a PRIME Cul De Sac street in Foothill Ranch is a MUST SEE! Loaded with over $299k in upgrades this home has it all! Artificial turf, mature landscaping, stone hardscape, new vinyl fencing, new windows w/awnings all give this home amazing curb appeal. Step inside to a fully customized home starting with "wood" tile plank flooring that flows throughout.Fall in love with the Fully Customized NEW Kitchen. Boasting White Shaker Cabinetry with soft close features, stainless appliances stone topped island with seating that compliments the sleek white cabinets. The adjacent family room is accented with a stacked stone fireplace and a wall of windows w/ Pool Views! Open the new sliders to your own Piece of Paradise. Host guests w/the outdoor BBQ/Island and private outdoor dining area, swim in the crystal blue pool, relax by the fire pit or enjoy the spa w/the outdoor sound system. A one of a kind loft upstairs has Built ins, surround sound and a custom corner desk that makes a perfect office. Private Master Suite is spacious with a spa like master bath complete with a soaking tub, stone flooring, frameless shower and 2 large closets with built ins. Seller spared no expense adding all NEW WINDOWS, DUAL ZONE A/C, WHOLE HOUSE FAN, and MORE. Walk to Blue Ribbon school, library, community pool & parks. Hike/Bike in Whiting Ranch Wilderness Park. Easy access to shopping, restaurants, and toll road.
Home Details
Home Type
- Single Family
Est. Annual Taxes
- $10,899
Year Built
- Built in 1995
Lot Details
- 6,200 Sq Ft Lot
- Cul-De-Sac
- Wrought Iron Fence
- Vinyl Fence
- Block Wall Fence
- Landscaped
- Private Yard
- Front Yard
HOA Fees
- $84 Monthly HOA Fees
Parking
- 3 Car Attached Garage
- Parking Available
- Three Garage Doors
Home Design
- Turnkey
- Tile Roof
- Stucco
Interior Spaces
- 2,524 Sq Ft Home
- Wired For Sound
- Built-In Features
- Crown Molding
- Wainscoting
- Ceiling Fan
- Recessed Lighting
- Plantation Shutters
- Custom Window Coverings
- Window Screens
- Sliding Doors
- Entrance Foyer
- Family Room with Fireplace
- Family Room Off Kitchen
- Living Room
- Dining Room
- Loft
- Pool Views
- Attic Fan
- Laundry Room
Kitchen
- Updated Kitchen
- Open to Family Room
- Gas Cooktop
- Microwave
- Dishwasher
- Kitchen Island
- Granite Countertops
- Self-Closing Drawers
Flooring
- Wood
- Carpet
- Tile
Bedrooms and Bathrooms
- 4 Bedrooms
- All Upper Level Bedrooms
- Walk-In Closet
- Mirrored Closets Doors
- Granite Bathroom Countertops
- Dual Sinks
- Dual Vanity Sinks in Primary Bathroom
- Soaking Tub
Home Security
- Storm Doors
- Carbon Monoxide Detectors
- Fire and Smoke Detector
Outdoor Features
- Private Pool
- Patio
- Fire Pit
- Exterior Lighting
- Outdoor Grill
- Front Porch
Schools
- Foothill Ranch Elementary School
- Rancho Santa Margarita Middle School
- Trabucco Hills High School
Utilities
- Two cooling system units
- Central Heating and Cooling System
- Sewer on Bond
Listing and Financial Details
- Tax Lot 12
- Tax Tract Number 13771
- Assessor Parcel Number 60128112
Community Details
Overview
- Foothill Ranch Association, Phone Number (949) 833-2600
- First Service HOA
- Near a National Forest
- Foothills
Amenities
- Outdoor Cooking Area
- Picnic Area
Recreation
- Community Playground
- Community Pool
- Community Spa
- Park
- Hiking Trails
- Bike Trail
Ownership History
Purchase Details
Purchase Details
Home Financials for this Owner
Home Financials are based on the most recent Mortgage that was taken out on this home.Purchase Details
Home Financials for this Owner
Home Financials are based on the most recent Mortgage that was taken out on this home.Purchase Details
Home Financials for this Owner
Home Financials are based on the most recent Mortgage that was taken out on this home.Purchase Details
Home Financials for this Owner
Home Financials are based on the most recent Mortgage that was taken out on this home.Purchase Details
Home Financials for this Owner
Home Financials are based on the most recent Mortgage that was taken out on this home.Similar Homes in the area
Home Values in the Area
Average Home Value in this Area
Purchase History
| Date | Buyer | Sale Price | Title Company |
|---|---|---|---|
| Erick & Sarah Contreras Living Trust | -- | None Listed On Document | |
| Contreras Erick Ulises | $975,000 | Fidelity National Title | |
| Wang Mitchell Y | $320,000 | First Southwestern Title Co | |
| Gurecki Richard | -- | Old Republic Title Company | |
| Gurecki Richard | $259,500 | Old Republic Title Company | |
| Lee Larry E | $220,500 | First American Title Ins Co |
Mortgage History
| Date | Status | Borrower | Loan Amount |
|---|---|---|---|
| Previous Owner | Contreras Erick Ulises | $725,336 | |
| Previous Owner | Contreras Erick Ulises | $731,250 | |
| Previous Owner | Wang Mitchell Y | $458,000 | |
| Previous Owner | Wang Mitchell Y | $150,000 | |
| Previous Owner | Wang Mitchell Y | $417,000 | |
| Previous Owner | Wang Mitchell Y | $417,000 | |
| Previous Owner | Wang Mitchell Y | $417,000 | |
| Previous Owner | Wang Patricia A | $150,000 | |
| Previous Owner | Wang Mitchell Y | $82,000 | |
| Previous Owner | Wang Mitchell Y | $336,000 | |
| Previous Owner | Wang Mitchell Y | $275,000 | |
| Previous Owner | Wang Mitchell Y | $66,500 | |
| Previous Owner | Wang Mitchell Y | $29,400 | |
| Previous Owner | Wang Mitchell Y | $318,800 | |
| Previous Owner | Wang Mitchell Y | $300,000 | |
| Previous Owner | Gurecki Richard | $207,400 | |
| Previous Owner | Lee Larry E | $185,000 | |
| Previous Owner | Lee Larry E | $185,000 |
Property History
| Date | Event | Price | Change | Sq Ft Price |
|---|---|---|---|---|
| 06/02/2020 06/02/20 | Sold | $975,000 | -1.4% | $386 / Sq Ft |
| 05/01/2020 05/01/20 | Pending | -- | -- | -- |
| 04/03/2020 04/03/20 | For Sale | $989,000 | -- | $392 / Sq Ft |
Tax History Compared to Growth
Tax History
| Year | Tax Paid | Tax Assessment Tax Assessment Total Assessment is a certain percentage of the fair market value that is determined by local assessors to be the total taxable value of land and additions on the property. | Land | Improvement |
|---|---|---|---|---|
| 2024 | $10,899 | $1,045,396 | $724,056 | $321,340 |
| 2023 | $10,641 | $1,024,899 | $709,859 | $315,040 |
| 2022 | $10,450 | $1,004,803 | $695,940 | $308,863 |
| 2021 | $9,353 | $985,101 | $682,294 | $302,807 |
| 2020 | $5,541 | $539,445 | $193,202 | $346,243 |
| 2019 | $5,429 | $528,868 | $189,414 | $339,454 |
| 2018 | $5,327 | $518,499 | $185,700 | $332,799 |
| 2017 | $5,219 | $508,333 | $182,059 | $326,274 |
| 2016 | $6,145 | $498,366 | $178,489 | $319,877 |
| 2015 | $6,143 | $490,881 | $175,808 | $315,073 |
| 2014 | $6,955 | $481,266 | $172,364 | $308,902 |
Agents Affiliated with this Home
-
Susan Stoker

Seller's Agent in 2020
Susan Stoker
Bullock Russell RE Services
(949) 510-8917
25 in this area
92 Total Sales
-
Brock Stoker
B
Seller Co-Listing Agent in 2020
Brock Stoker
Bullock Russell RE Services
(949) 702-1225
17 in this area
62 Total Sales
-
A
Buyer's Agent in 2020
April Armendariz
Coldwell Banker Realty
(949) 682-4735
1 in this area
100 Total Sales
Map
Source: California Regional Multiple Listing Service (CRMLS)
MLS Number: OC20063809
APN: 601-281-12
- 20 Beaulieu Ln
- 23 Beaulieu Ln
- 56 Tessera Ave
- 22 Sierra Blanco
- 19431 Rue de Valore Unit 1G
- 19431 Rue de Valore Unit 31F
- 19431 Rue de Valore Unit 39D
- 19431 Rue de Valore Unit 44B
- 19431 Rue de Valore Unit 14D
- 232 Chaumont Cir
- 219 Chaumont Cir
- 5 Blanco
- 6 Corozal
- 4 Carillon Place
- 42 Parterre Ave
- 15 Cantora
- 17 Calle Cabrillo
- 55 Montecilo
- 606 El Paseo
- 30 Galeana






