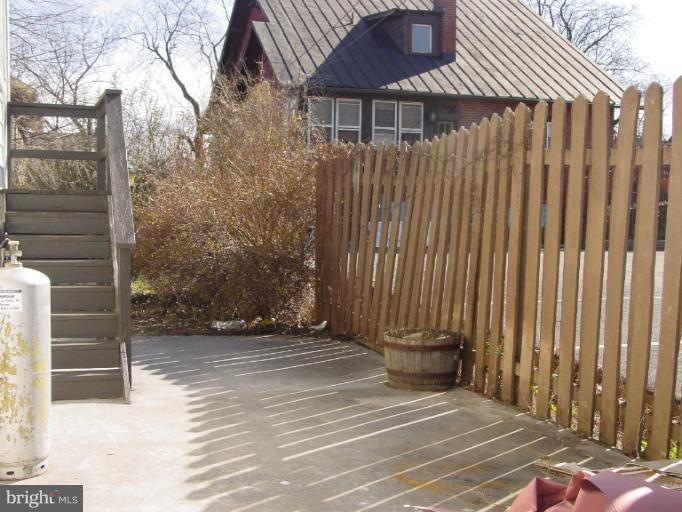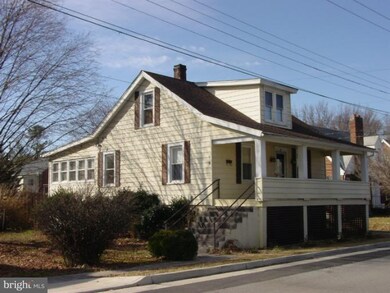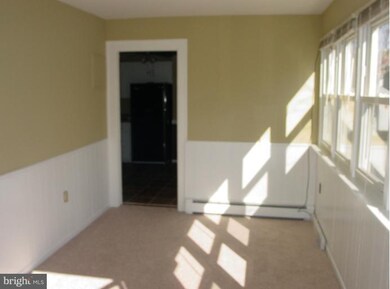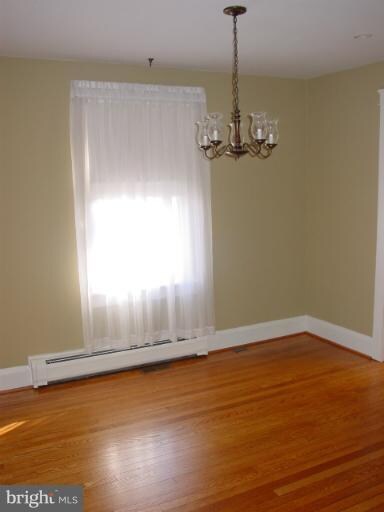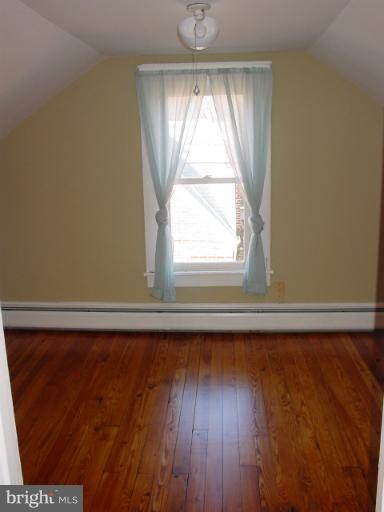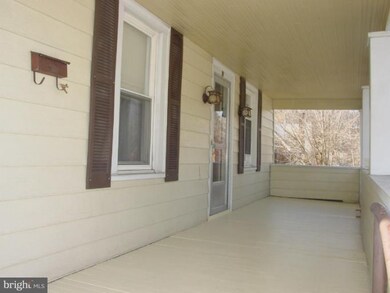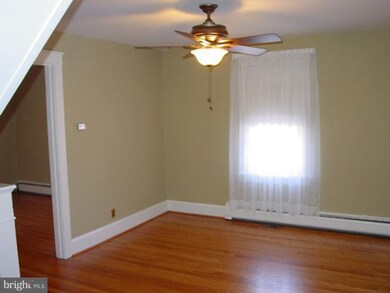
10 W 5th St Front Royal, VA 22630
Highlights
- Cape Cod Architecture
- Sitting Room
- Central Air
- Sun or Florida Room
- En-Suite Primary Bedroom
- Dining Room
About This Home
As of June 2017Charming remodeled cape cod, just a short walk from downtown Front Royal! Beautiful, refinished heart pine flooring! Brand new roof, appliances, countertops, carpet and tile, fresh paint, replacement windows. Also boasts C1 zoning with great business office potential!
Last Agent to Sell the Property
Andrew Fusaro
Sager Real Estate License #MRIS:3023398 Listed on: 02/22/2012
Home Details
Home Type
- Single Family
Est. Annual Taxes
- $925
Year Built | Renovated
- 1971 | 2012
Lot Details
- 2,875 Sq Ft Lot
Parking
- Off-Street Parking
Home Design
- Cape Cod Architecture
- Vinyl Siding
Interior Spaces
- 1,796 Sq Ft Home
- Property has 3 Levels
- Family Room
- Sitting Room
- Dining Room
- Sun or Florida Room
- Unfinished Basement
Bedrooms and Bathrooms
- 3 Bedrooms | 1 Main Level Bedroom
- En-Suite Primary Bedroom
- 2 Full Bathrooms
Utilities
- Central Air
- Heating System Uses Oil
- Hot Water Heating System
- Electric Water Heater
Listing and Financial Details
- Tax Lot 12
- Assessor Parcel Number 10780
Ownership History
Purchase Details
Home Financials for this Owner
Home Financials are based on the most recent Mortgage that was taken out on this home.Purchase Details
Home Financials for this Owner
Home Financials are based on the most recent Mortgage that was taken out on this home.Purchase Details
Home Financials for this Owner
Home Financials are based on the most recent Mortgage that was taken out on this home.Purchase Details
Purchase Details
Home Financials for this Owner
Home Financials are based on the most recent Mortgage that was taken out on this home.Similar Homes in Front Royal, VA
Home Values in the Area
Average Home Value in this Area
Purchase History
| Date | Type | Sale Price | Title Company |
|---|---|---|---|
| Deed | $165,000 | Stewart Title Guaranty Compa | |
| Deed | $161,000 | None Available | |
| Deed | $140,000 | None Available | |
| Deed | $82,401 | -- | |
| Warranty Deed | $145,000 | -- |
Mortgage History
| Date | Status | Loan Amount | Loan Type |
|---|---|---|---|
| Open | $178,500 | New Conventional | |
| Closed | $162,011 | FHA | |
| Previous Owner | $129,222 | FHA | |
| Previous Owner | $70,000 | Credit Line Revolving | |
| Previous Owner | $142,373 | FHA |
Property History
| Date | Event | Price | Change | Sq Ft Price |
|---|---|---|---|---|
| 06/06/2017 06/06/17 | Sold | $165,000 | +0.1% | $120 / Sq Ft |
| 05/08/2017 05/08/17 | Pending | -- | -- | -- |
| 05/01/2017 05/01/17 | For Sale | $164,900 | +17.8% | $119 / Sq Ft |
| 03/15/2012 03/15/12 | Sold | $140,000 | -6.0% | $78 / Sq Ft |
| 02/27/2012 02/27/12 | Pending | -- | -- | -- |
| 02/22/2012 02/22/12 | For Sale | $149,000 | -- | $83 / Sq Ft |
Tax History Compared to Growth
Tax History
| Year | Tax Paid | Tax Assessment Tax Assessment Total Assessment is a certain percentage of the fair market value that is determined by local assessors to be the total taxable value of land and additions on the property. | Land | Improvement |
|---|---|---|---|---|
| 2025 | $1,388 | $261,800 | $34,500 | $227,300 |
| 2024 | $1,388 | $261,800 | $34,500 | $227,300 |
| 2023 | $1,283 | $261,800 | $34,500 | $227,300 |
| 2022 | $1,136 | $173,400 | $30,000 | $143,400 |
| 2021 | $225 | $173,400 | $30,000 | $143,400 |
| 2020 | $1,136 | $173,400 | $30,000 | $143,400 |
| 2019 | $1,136 | $173,400 | $30,000 | $143,400 |
| 2018 | $927 | $140,500 | $30,000 | $110,500 |
| 2017 | $913 | $140,500 | $30,000 | $110,500 |
| 2016 | $871 | $140,500 | $30,000 | $110,500 |
| 2015 | -- | $140,500 | $30,000 | $110,500 |
| 2014 | -- | $132,200 | $30,000 | $102,200 |
Agents Affiliated with this Home
-
Aletha Craig
A
Seller's Agent in 2017
Aletha Craig
Samson Properties
(540) 671-0466
13 in this area
27 Total Sales
-
Carmen Gill

Buyer's Agent in 2017
Carmen Gill
Samson Properties
(540) 878-6158
9 in this area
59 Total Sales
-
A
Seller's Agent in 2012
Andrew Fusaro
Sager Real Estate
-
kim house

Buyer's Agent in 2012
kim house
Long & Foster
(703) 201-8660
47 Total Sales
Map
Source: Bright MLS
MLS Number: 1003864094
APN: 20A5-714-12A
- 518 Warren Ave
- 233 Virginia Ave
- 13 W 2nd St
- 716 Villa Ave
- 814 Virginia Ave
- 0 Virginia Ave Unit VAWR2008010
- 122 W 9th St
- 210 W 1st St
- 0 Warren Ave Unit VAWR2004946
- 0 Warren Ave Unit VAWR2004930
- 0 Kendrick Ln
- 414 E 6th St
- 248 Orchard St
- 1101 Virginia Ave
- 326 W 11th St
- 328 W 11th St
- 332 W 11th St
- 1119 Summit Ave
- 132 W 12th St
- 227 Manassas Ave
