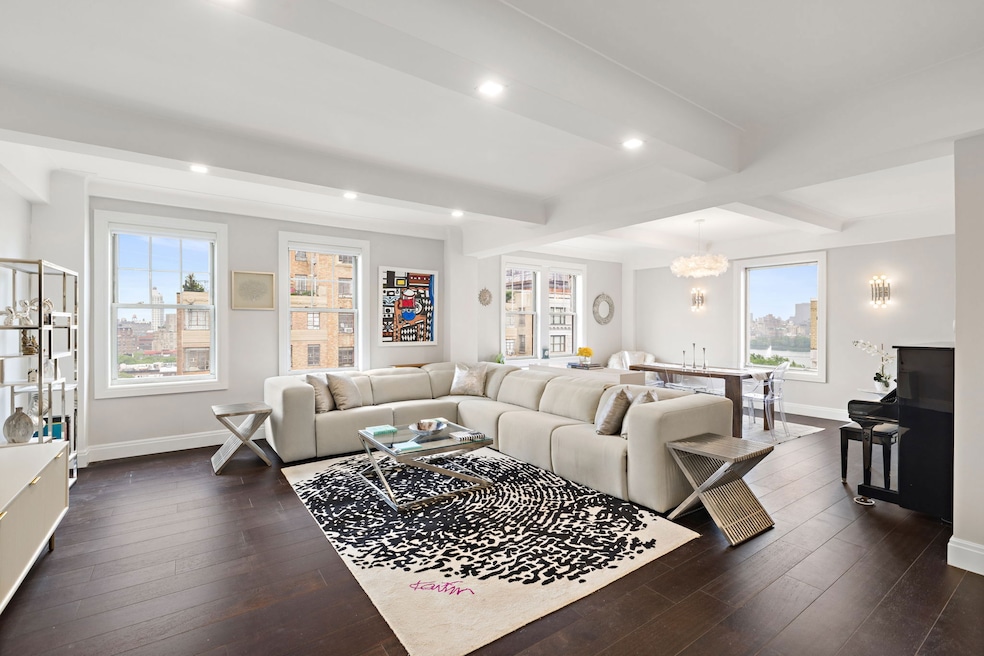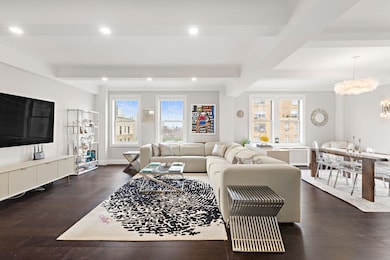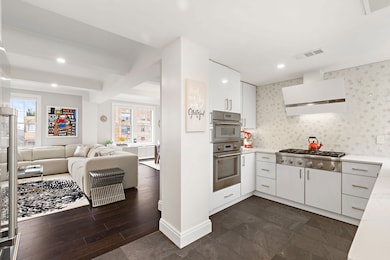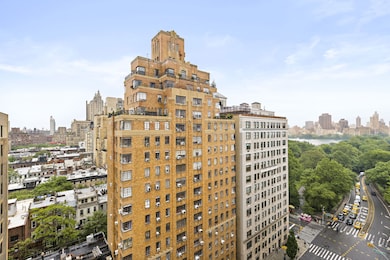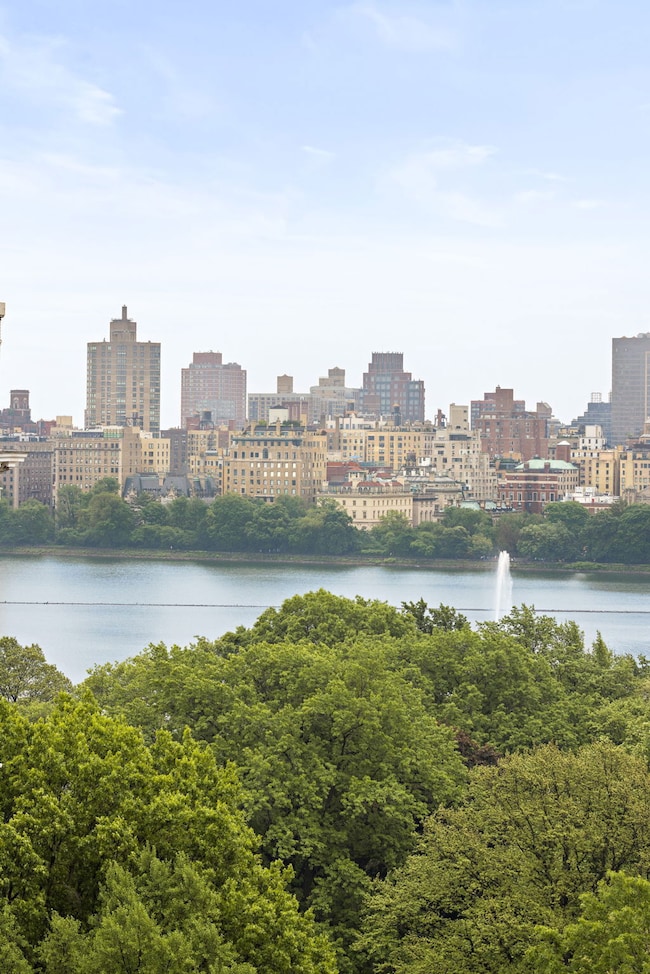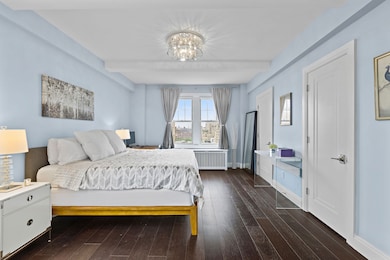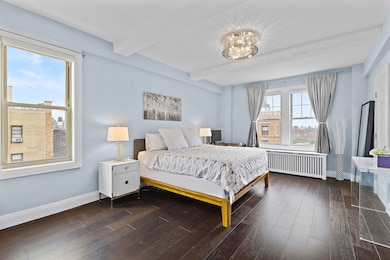10 W 86th St Unit 15A New York, NY 10024
Upper West Side NeighborhoodEstimated payment $28,837/month
Highlights
- City View
- 2-minute walk to 86 Street (A,B,C Line)
- FSC or SFI Certified Source Hardwood
- P.S. 84 Lillian Weber Rated A
- Pre War Building
- 3-minute walk to Abraham and Joseph Spector Playground
About This Home
3 bed/3 bath with Breathtaking Views | Top-Floor Oasis on the Upper West Side
Perched atop a distinguished boutique co-op just steps from Central Park West, 10 West 86th St Residence 15A offers an extraordinary living experience with panoramic vistas rarely seen in UWS real estate. This exceptional home gazes over the Central Park Reservoir from the dining room, offering year-round views of its iconic fountain framed by cherry blossoms in spring, vibrant foliage in autumn, and migrating birds throughout the seasons. With 16 windows capturing sweeping views north to the high 90s, south to Columbus Circle and Hudson Yards, dramatic sunsets to the west above landmarked brownstones, and across Central Park on the east, natural light pours in from every direction.
Encompassing over 2,000 square feet, this Classic 7 prewar co-op was meticulously renovated into a three-bedroom, three-bath residence that blends modern luxury with timeless elegance. A comprehensive 2020 gut renovation introduced Central AC via Nest-controlled systems, integrated soundproofing, custom millwork, and wide-plank Brazilian Manoa oak flooring. Windows were rebuilt with dual-pane, low-E glass to optimize efficiency while preserving stunning views.
Each bedroom is thoughtfully designed with expansive, custom-fitted closets—nine in total throughout the apartment—featuring automatic lighting, plus bonus attic storage. The primary suite boasts dual walk-ins and a spa-quality en-suite bath clad in marble and dolomite, outfitted with Grohe fixtures and Toto Washlet bidet. Secondary bathrooms also feature spacious storage, stunning stone tilework, and Grohe and Toto fixtures. The kitchen is a chef’s dream with Thermador appliances including a wall oven, a professional-grade vented range hood, bespoke cabinetry and a show stopping tiled feature wall. The apartment is illuminated by designer lighting from Kartell, Modern Forms, WAC, and Jonathan Adler.
Additional highlights include:
• In-unit Miele washer and dryer
• Motorized blinds in the living room, custom blinds elsewhere
• Square LED recessed lighting
• Wi-Fi ready appliances and smart home features
• Designer doors and curated hardware
• All-new electrical, gas, plumbing, and ethernet systems
Located in a coveted, energy-efficient (rated “A”) elevator building with only two residences per floor, this intimate co-op offers a doorman, live-in superintendent, storage area, and a bike room. The location is 300 feet from the B/C subway and minutes from the city’s best dining, museums, public and private schools, and parks, yet peacefully elevated above it all. Imagine watching the sun and moon rise over Central Park from your home, or stepping out to cheer runners at the NYC Marathon’s Mile 25, making memories under the Central Park cherry blossoms, watching the Thanksgiving Parade set up, and enjoying the very best of living on Manhattan’s Upper West Side. 10 West 86th St. allows 75% financing. Buyers are responsible for 2% flip tax. The building does not allow pet dogs.
Property Details
Home Type
- Co-Op
Year Built
- Built in 1931
Lot Details
- 2,000 Sq Ft Lot
HOA Fees
- $6,835 Monthly HOA Fees
Home Design
- Pre War Building
- Entry on the 15th floor
- Brick Exterior Construction
- Slab Foundation
Interior Spaces
- 2,000 Sq Ft Home
- FSC or SFI Certified Source Hardwood
- City Views
- Finished Basement
- Basement Storage
Kitchen
- Built-In Electric Oven
- Self-Cleaning Oven
- Gas Cooktop
- Range Hood
- Microwave
- Dishwasher
Bedrooms and Bathrooms
- 3 Bedrooms
- 3 Full Bathrooms
Laundry
- Laundry in unit
- Stacked Washer and Dryer
Eco-Friendly Details
- Energy-Efficient Appliances
- Energy-Efficient Construction
- Energy-Efficient Lighting
- Energy-Efficient Thermostat
Utilities
- Zoned Heating and Cooling
- Vented Exhaust Fan
- Heating System Uses Steam
Listing and Financial Details
- Property Available on 6/14/25
- Legal Lot and Block 0040 / 01199
Community Details
Overview
- 28 Units
- 10 West 86 Corp Association
- Upper West Side Subdivision
- 15-Story Property
Amenities
- Courtyard
Map
Home Values in the Area
Average Home Value in this Area
Property History
| Date | Event | Price | List to Sale | Price per Sq Ft | Prior Sale |
|---|---|---|---|---|---|
| 09/26/2025 09/26/25 | Price Changed | $3,500,000 | -3.4% | $1,750 / Sq Ft | |
| 05/22/2025 05/22/25 | For Sale | $3,625,000 | +27.2% | $1,813 / Sq Ft | |
| 02/27/2019 02/27/19 | Sold | $2,850,000 | -12.3% | -- | View Prior Sale |
| 01/28/2019 01/28/19 | Pending | -- | -- | -- | |
| 10/30/2018 10/30/18 | For Sale | $3,250,000 | -- | -- |
Source: Real Estate Board of New York (REBNY)
MLS Number: RLS20025767
- 247 Central Park W
- 9 W 84th St
- 239 Central Park W Unit 6C
- 257 Central Park W Unit 5H
- 257 Central Park W Unit 7F
- 257 Central Park W Unit 9A
- 20 W 84th St Unit 5D
- 20 W 84th St Unit 5A
- 230 Central Park W Unit 6AB
- 230 Central Park W Unit 15IJ
- 230 Central Park W Unit 8E
- 230 Central Park W Unit 3G
- 230 Central Park W Unit 8 BC
- 27 W 84th St Unit 4RE
- 27 W 84th St Unit 2FW
- 48 W 85th St
- 30 W 86th St Unit 2B
- 53 W 85th St
- 39 W 84th St Unit 4A
- 262 Central Park W Unit 2D
- 32 W 86th St Unit ID1031987P
- 32 W 86th St Unit ID1031992P
- 53 W 85th St
- 11 1/2 W 84th St
- 29 W 84th St
- 27 W 87th St Unit 1
- 37 W 87th St
- 230 Central Park W Unit 7 A
- 100 W 85th St
- 117 W 87th St
- 469 Columbus Ave Unit FL5-ID1251662P
- 64 W 82nd St
- 600 Columbus Ave Unit FL13-ID1673
- 600 Columbus Ave Unit FL3-ID1671
- 600 Columbus Ave Unit FL11-ID1672
- 600 Columbus Ave Unit FL3-ID1558
- 150 W 87th St Unit 7B
- 600 Columbus Ave Unit 7c
- 45 W 81st St Unit FL8-ID2010
- 45 W 81st St
