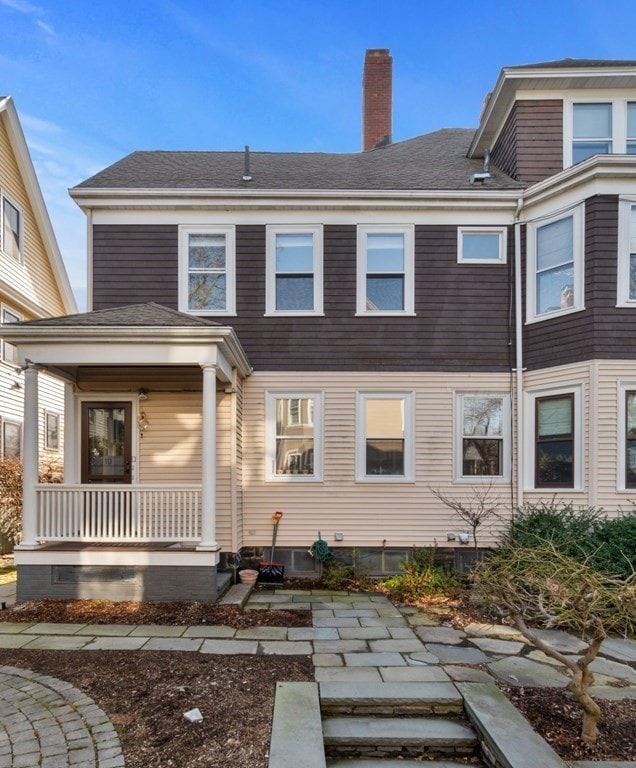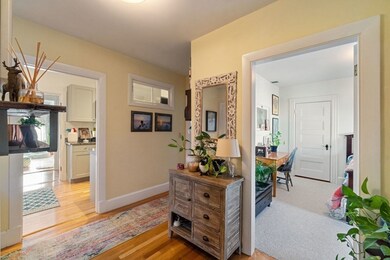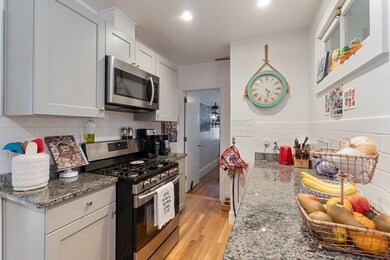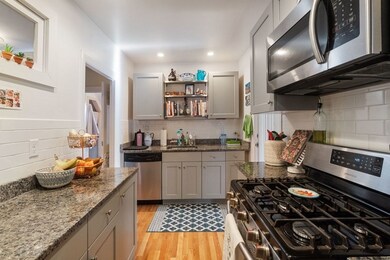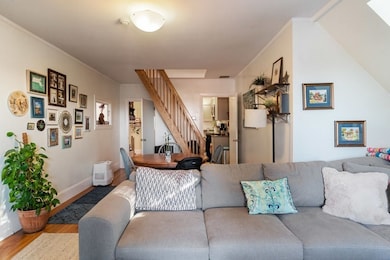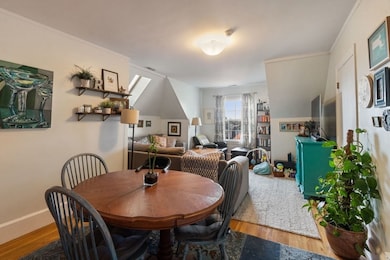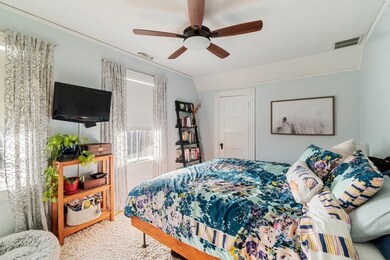10 W Bellevue Ave Unit B Cambridge, MA 02140
Neighborhood Nine NeighborhoodHighlights
- Golf Course Community
- City View
- Property is near public transit
- Medical Services
- Landscaped Professionally
- 1-minute walk to Raymond Park
About This Home
Nestled at the end of a quiet cul-de-sac atop Avon Hill, this charming penthouse occupies the top two floors of a stunning two-family home. With its own private entrance and a spacious exclusive-use patio, it offers a perfect blend of privacy and comfort.The broad private staircase, accented with wood wainscoting, leads to an impressive foyer entry. Inside, you'll find hardwood floors, soaring ceilings that follow the roofline, and an abundance of natural light throughout the open living area. Additional highlights include central air conditioning and a dedicated laundry area in the basement.The home features three generously sized bedrooms, each with excellent closet space, plus a carpeted loft—ideal for a home office, guest room, or extra storage. A beautifully renovated kitchen and two full tiled bathrooms complete this exceptional rental opportunity.
Property Details
Home Type
- Multi-Family
Year Built
- Built in 1898
Lot Details
- 5,975 Sq Ft Lot
- Stone Wall
- Landscaped Professionally
- Sprinkler System
Home Design
- Apartment
- Entry on the 3rd floor
Interior Spaces
- 1,978 Sq Ft Home
- Window Screens
- Loft
- City Views
Kitchen
- Range with Range Hood
- ENERGY STAR Qualified Refrigerator
- ENERGY STAR Qualified Dishwasher
Bedrooms and Bathrooms
- 3 Bedrooms
- Primary bedroom located on third floor
- 2 Full Bathrooms
Laundry
- ENERGY STAR Qualified Dryer
- ENERGY STAR Qualified Washer
Outdoor Features
- Patio
- Rain Gutters
Location
- Property is near public transit
- Property is near schools
Schools
- By Lottery Elementary School
- Rindge & Latin High School
Utilities
- Cooling Available
- Forced Air Heating System
- Heating System Uses Natural Gas
- Individual Controls for Heating
Listing and Financial Details
- Security Deposit $4,000
- Property Available on 12/1/25
- Rent includes water, sewer, gardener, garden area, laundry facilities
Community Details
Overview
- No Home Owners Association
Amenities
- Medical Services
- Shops
- Laundry Facilities
Recreation
- Golf Course Community
- Tennis Courts
- Park
- Jogging Path
- Bike Trail
Pet Policy
- Call for details about the types of pets allowed
Map
Source: MLS Property Information Network (MLS PIN)
MLS Number: 73446124
- 241 Upland Rd Unit 2
- 55 Raymond St
- 86 Avon Hill St
- 137 Walden St Unit 137
- 84 Garden St
- 43 Linnaean St Unit 42
- 12-14 Gray Gardens W
- 273 Walden St Unit 2
- 8 Holly Ave Unit 1
- 8 Holly Ave Unit 2
- 70 Walden St Unit 1
- 70 Walden St Unit 7
- 70 Walden St Unit 11
- 148 Huron Ave
- 18 Donnell St
- 33 Agassiz St
- 202 Garden St
- 22 Agassiz St
- 85 Sherman St Unit 10
- 85 Sherman St Unit 3
- 15 Huron Ave Unit 19DU
- 4 Sherman St Unit FL4-ID1228
- 4 Sherman St Unit FL4-ID1227
- 5 Wood St
- 5 Wood St
- 5 Wood St
- 205 Walden St
- 27 Wood St
- 27 Wood St
- 43 Linnaean St Unit 1
- 20 Hubbard Ave Unit 7
- 38 Linnaean St Unit 8
- 42 Linnaean St Unit 6
- 30 Cambridge Terrace
- 30 Cambridge Terrace Unit 2
- 66 Walden St
- 66 Walden St
- 66 Walden St
- 66 Walden St
- 61 Walden St Unit 1R
