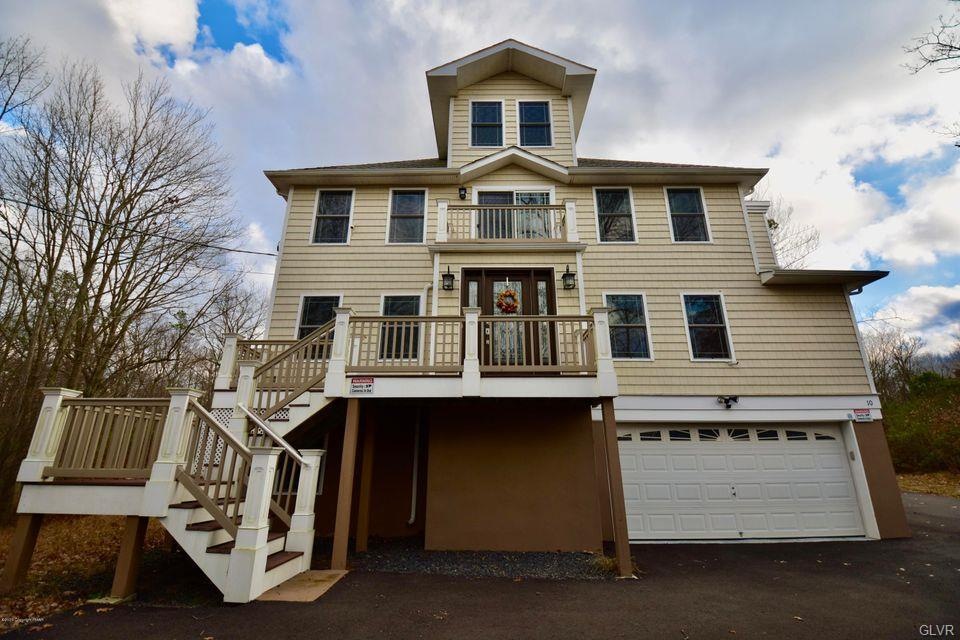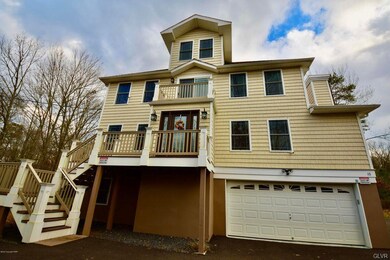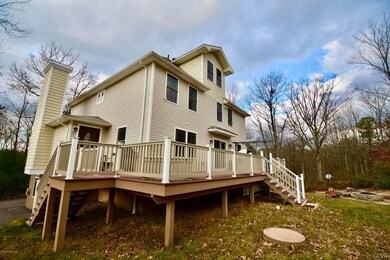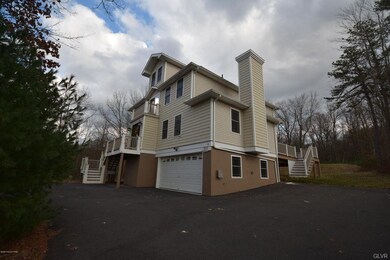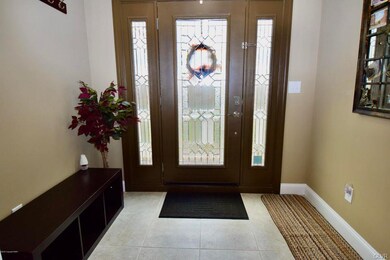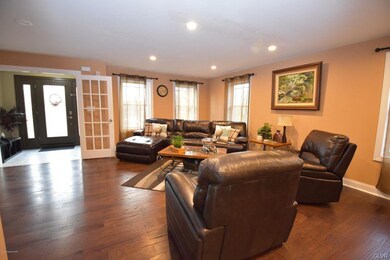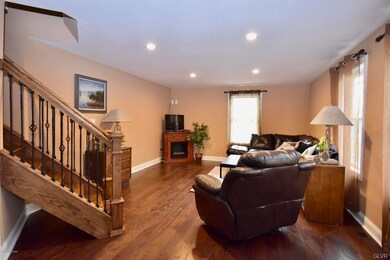
10 W Clarke's Ln Jim Thorpe, PA 18229
Highlights
- 1.05 Acre Lot
- 1 Car Attached Garage
- Ceiling Fan
- Contemporary Architecture
- Forced Air Zoned Heating and Cooling System
- Dining Area
About This Home
As of February 2021Check out this STUNNING 4 bed / 3.5 bath POCONO HOME--it's sure to have EVERYTHING you've been looking for! GOURMET KITCHEN featuring GRANITE COUNTERS, STAINLESS APPS, & TILE BACKSPLASH! Beautiful engineered hardwood floors! DOUBLE ZONED FORCED AIR HEAT AND CENTRAL AC! Open concept floorplan! OVERSIZED ATTACHED GARAGE! MASTER SUITE W/ private balcony and upgraded shower head! Finished basement area makes a great billiard or movie room! Rear sliders lead to spacious composite deck on rear! Perfect for enjoying nature! SPACIOUS TOP FLOOR BONUS ROOM is perfect for overflow sleeping quarters or whatever you can dream up! Great location--just minutes to I476, I80, historic Jim Thorpe, hiking, biking, rafting, kayaking, canoeing, hunting, state parks, & ALL POCONO ATTRACTIONS! Come see it today!
Last Buyer's Agent
Allison Tridente
IronValley RE of Lehigh Valley

Home Details
Home Type
- Single Family
Est. Annual Taxes
- $5,587
Year Built
- Built in 2007
Lot Details
- 1.05 Acre Lot
Home Design
- Contemporary Architecture
- Asphalt Roof
- Vinyl Construction Material
Interior Spaces
- 3,538 Sq Ft Home
- Ceiling Fan
- Dining Area
- Basement Fills Entire Space Under The House
Kitchen
- Oven or Range
- Microwave
- Dishwasher
Bedrooms and Bathrooms
- 4 Bedrooms
Laundry
- Dryer
- Washer
Parking
- 1 Car Attached Garage
- Off-Street Parking
Utilities
- Forced Air Zoned Heating and Cooling System
- Well
- Electric Water Heater
- Septic System
Listing and Financial Details
- Assessor Parcel Number 23A-51-B25
Ownership History
Purchase Details
Home Financials for this Owner
Home Financials are based on the most recent Mortgage that was taken out on this home.Purchase Details
Similar Homes in Jim Thorpe, PA
Home Values in the Area
Average Home Value in this Area
Purchase History
| Date | Type | Sale Price | Title Company |
|---|---|---|---|
| Deed | $430,000 | Trident Land Transfer Co Lp | |
| Deed | $11,500 | None Available |
Mortgage History
| Date | Status | Loan Amount | Loan Type |
|---|---|---|---|
| Open | $322,500 | Loan Amount Between One & Nine Billion | |
| Closed | $322,500 | Loan Amount Between One & Nine Billion |
Property History
| Date | Event | Price | Change | Sq Ft Price |
|---|---|---|---|---|
| 03/24/2025 03/24/25 | For Sale | $609,000 | +41.6% | $145 / Sq Ft |
| 02/26/2021 02/26/21 | Sold | $430,000 | +0.2% | $122 / Sq Ft |
| 01/16/2021 01/16/21 | Pending | -- | -- | -- |
| 12/07/2020 12/07/20 | Price Changed | $429,000 | -2.3% | $121 / Sq Ft |
| 11/19/2020 11/19/20 | For Sale | $439,000 | -- | $124 / Sq Ft |
Tax History Compared to Growth
Tax History
| Year | Tax Paid | Tax Assessment Tax Assessment Total Assessment is a certain percentage of the fair market value that is determined by local assessors to be the total taxable value of land and additions on the property. | Land | Improvement |
|---|---|---|---|---|
| 2025 | $6,020 | $97,850 | $4,500 | $93,350 |
| 2024 | $5,726 | $97,850 | $4,500 | $93,350 |
| 2023 | $5,653 | $97,850 | $4,500 | $93,350 |
| 2022 | $5,653 | $97,850 | $4,500 | $93,350 |
| 2021 | $5,653 | $97,850 | $4,500 | $93,350 |
| 2020 | $5,653 | $97,850 | $4,500 | $93,350 |
| 2019 | $5,457 | $97,850 | $4,500 | $93,350 |
| 2018 | $5,457 | $97,850 | $4,500 | $93,350 |
| 2017 | $5,457 | $97,850 | $4,500 | $93,350 |
| 2016 | -- | $97,850 | $4,500 | $93,350 |
| 2015 | -- | $97,850 | $4,500 | $93,350 |
| 2014 | -- | $97,850 | $4,500 | $93,350 |
Agents Affiliated with this Home
-
Derek Eisenberg
D
Seller's Agent in 2025
Derek Eisenberg
Continental R. E. Group, Inc
(877) 996-5728
1 in this area
3,445 Total Sales
-
Ronald Dunbar
R
Seller's Agent in 2021
Ronald Dunbar
Bear Mountain Real Estate LLC
(570) 325-3300
311 in this area
481 Total Sales
-
A
Buyer's Agent in 2021
Allison Tridente
IronValley RE of Lehigh Valley
1 in this area
30 Total Sales
Map
Source: Greater Lehigh Valley REALTORS®
MLS Number: 654612
APN: 23A-51-B25
- C7 State Route 903
- B233 Mahogany Way
- 0 Butternut Road & Mahogany Rd
- 0 N Sycamore Dr Unit B94 754240
- B243,B244 Lacewood Ln
- B248 Lacewood Ln
- 0 N Sycamore & Lauan Ln Unit B193 & B194
- B152 Sandalwood Rd
- B31 Stony Mountain Road & Sandal Rd
- 152 Sandalwood Rd
- B37 Sandalwood Rd
- B39 Sandalwood Rd
- B114 S Sycamore Dr
- B115 S Sycamore Dr
- A13 Beechwood Dr
- A412 Beechwood Dr
- 192 Kilmer Trail
- A489 Redwood Dr
- 489 Redwood Dr
- 442 Cypress Dr
