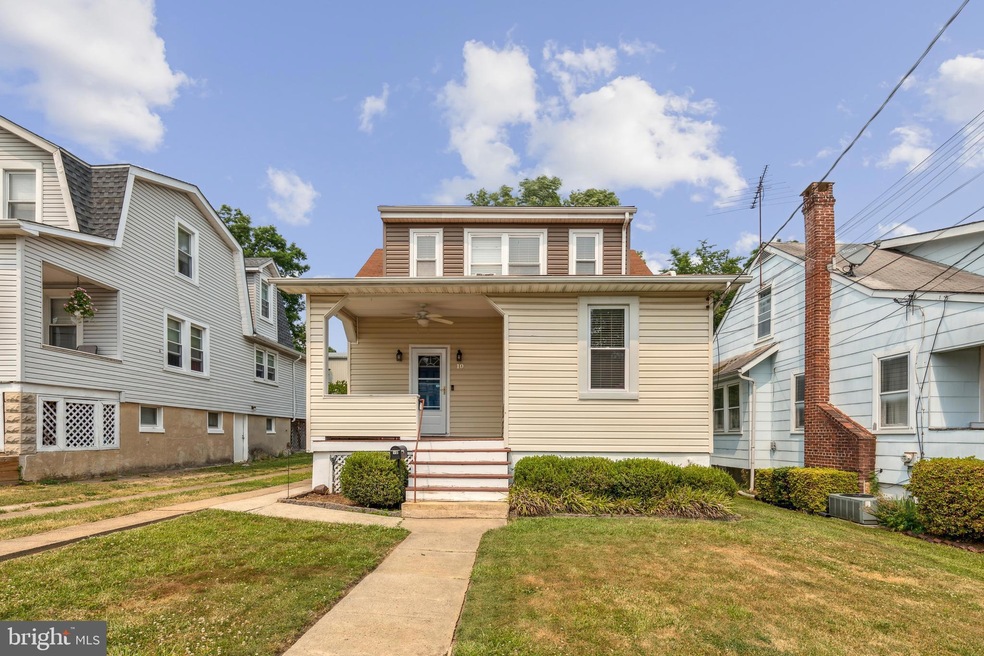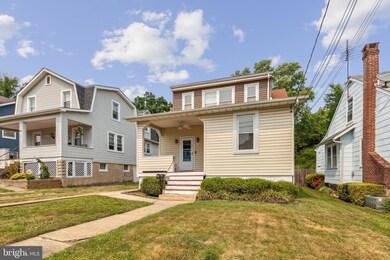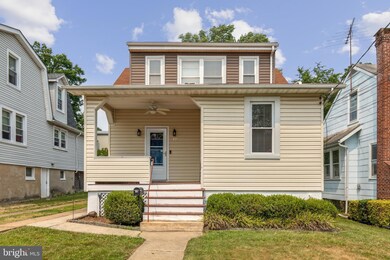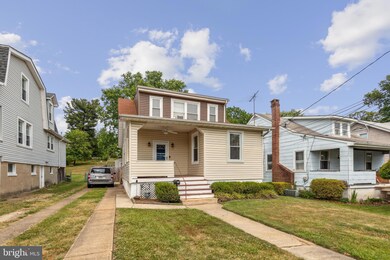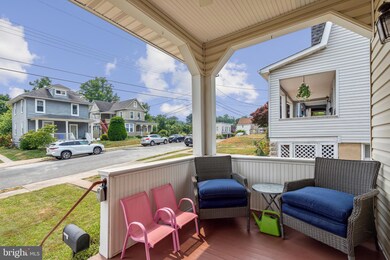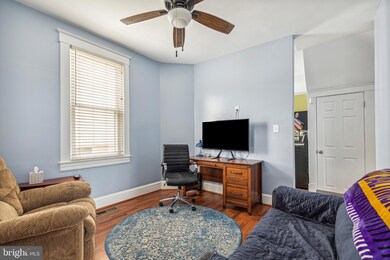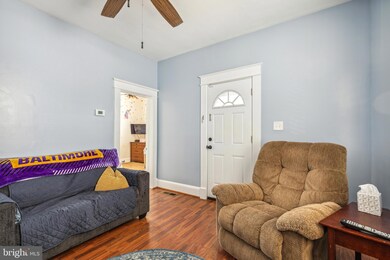
10 W Elm Ave Baltimore, MD 21206
Overlea NeighborhoodHighlights
- Cape Cod Architecture
- 2 Car Detached Garage
- Forced Air Heating and Cooling System
- No HOA
- Oversized Parking
- Property is Fully Fenced
About This Home
As of February 2025PRICE TO SELL! MOTIVATED SELLER. CLOSING COST HELP AVAILABLE! Great opportunity to own a newly updated, bright, airy, and captivating detached home! You will soon call this beautiful 3 story spacious 3-bedroom, 2 full bath your home. Good to be home feeling with a sense of community and family is what you will find here. Spaces are crafted by a refined and highly practical floorplan. Retreat to your large master private oasis bedroom with an ensuite full bath. It has so many features. This home offers 9-foot ceilings, luxury-vinyl tile flooring, fresh paint, new stainless-steel appliances, window treatments and baths, recessed lighting, 3-car driveway, finished basement, new upper-level siding, rear deck, oversized garage and more. The windows invite bright and natural lighting. Every house in the neighborhood compliments the other. Set the stage for a show-stopping Baltimore County lifestyle! The superb market location brims steps away from shopping, dining, and doing! Curious about what makes this home so wonderful? Live like a local and find out for yourself. AMAZINGLY PRICED. Convenient to 695 and 95. Schedule your tour today!
Last Agent to Sell the Property
Norstar Realty LLC License #596320 Listed on: 06/05/2023
Home Details
Home Type
- Single Family
Est. Annual Taxes
- $2,834
Year Built
- Built in 1923
Lot Details
- 9,480 Sq Ft Lot
- Property is Fully Fenced
- Wood Fence
Parking
- 2 Car Detached Garage
- 3 Driveway Spaces
- Oversized Parking
- Front Facing Garage
Home Design
- Cape Cod Architecture
- Brick Foundation
- Aluminum Siding
Interior Spaces
- Property has 3 Levels
- Basement
Bedrooms and Bathrooms
Utilities
- Forced Air Heating and Cooling System
- Cooling System Utilizes Natural Gas
- Natural Gas Water Heater
Community Details
- No Home Owners Association
- Overlea Subdivision
Listing and Financial Details
- Tax Lot 444
- Assessor Parcel Number 04141407047375
Ownership History
Purchase Details
Home Financials for this Owner
Home Financials are based on the most recent Mortgage that was taken out on this home.Purchase Details
Home Financials for this Owner
Home Financials are based on the most recent Mortgage that was taken out on this home.Purchase Details
Home Financials for this Owner
Home Financials are based on the most recent Mortgage that was taken out on this home.Purchase Details
Similar Homes in the area
Home Values in the Area
Average Home Value in this Area
Purchase History
| Date | Type | Sale Price | Title Company |
|---|---|---|---|
| Deed | $260,000 | Black Oak Title | |
| Deed | $198,000 | -- | |
| Deed | $198,000 | -- | |
| Deed | $11,500 | -- |
Mortgage History
| Date | Status | Loan Amount | Loan Type |
|---|---|---|---|
| Open | $255,290 | New Conventional | |
| Previous Owner | $24,340 | FHA | |
| Previous Owner | $26,796 | FHA | |
| Previous Owner | $31,512 | Credit Line Revolving | |
| Previous Owner | $5,000 | Unknown | |
| Previous Owner | $196,402 | Purchase Money Mortgage | |
| Previous Owner | $196,402 | Purchase Money Mortgage |
Property History
| Date | Event | Price | Change | Sq Ft Price |
|---|---|---|---|---|
| 02/10/2025 02/10/25 | Sold | $260,000 | +4.0% | $197 / Sq Ft |
| 01/08/2025 01/08/25 | Pending | -- | -- | -- |
| 01/02/2025 01/02/25 | For Sale | $250,000 | 0.0% | $189 / Sq Ft |
| 12/10/2024 12/10/24 | Off Market | $250,000 | -- | -- |
| 10/21/2024 10/21/24 | Pending | -- | -- | -- |
| 07/27/2024 07/27/24 | Price Changed | $250,000 | -3.8% | $189 / Sq Ft |
| 06/03/2024 06/03/24 | Price Changed | $259,900 | -5.5% | $197 / Sq Ft |
| 05/23/2024 05/23/24 | For Sale | $275,000 | -3.5% | $208 / Sq Ft |
| 07/13/2023 07/13/23 | Sold | $285,000 | +7.5% | $203 / Sq Ft |
| 06/09/2023 06/09/23 | Price Changed | $265,000 | -7.0% | $189 / Sq Ft |
| 06/05/2023 06/05/23 | For Sale | $285,000 | -- | $203 / Sq Ft |
Tax History Compared to Growth
Tax History
| Year | Tax Paid | Tax Assessment Tax Assessment Total Assessment is a certain percentage of the fair market value that is determined by local assessors to be the total taxable value of land and additions on the property. | Land | Improvement |
|---|---|---|---|---|
| 2024 | $2,760 | $171,733 | $0 | $0 |
| 2023 | $2,517 | $161,200 | $71,500 | $89,700 |
| 2022 | $2,346 | $158,300 | $0 | $0 |
| 2021 | $3,061 | $155,400 | $0 | $0 |
| 2020 | $3,061 | $152,500 | $71,500 | $81,000 |
| 2019 | $1,774 | $146,367 | $0 | $0 |
| 2018 | $1,700 | $140,233 | $0 | $0 |
| 2017 | $2,745 | $134,100 | $0 | $0 |
| 2016 | -- | $134,100 | $0 | $0 |
| 2015 | $2,754 | $134,100 | $0 | $0 |
| 2014 | $2,754 | $141,200 | $0 | $0 |
Agents Affiliated with this Home
-
Bob Chew

Seller's Agent in 2025
Bob Chew
BHHS PenFed (actual)
(410) 995-9600
6 in this area
2,709 Total Sales
-
Kristen Curtis

Seller Co-Listing Agent in 2025
Kristen Curtis
BHHS PenFed (actual)
(443) 758-3501
1 in this area
32 Total Sales
-
Melanie Breeden

Buyer's Agent in 2025
Melanie Breeden
Coldwell Banker (NRT-Southeast-MidAtlantic)
(443) 640-7391
1 in this area
36 Total Sales
-
Pamela Dotson

Seller's Agent in 2023
Pamela Dotson
Norstar Realty LLC
(443) 845-8552
2 in this area
77 Total Sales
-
Joe Gangler
J
Buyer's Agent in 2023
Joe Gangler
Cummings & Co Realtors
(443) 812-6960
1 in this area
35 Total Sales
Map
Source: Bright MLS
MLS Number: MDBC2069796
APN: 14-1416045900
- 3 W Elm Ave
- 17 Virginia Ave
- 105 Manor Ave
- 24 Fullerton Heights Ave
- 1 Maple Ave
- 4106 Fleetwood Ave
- 7530 Marks Ave
- 301 3rd St
- 4104 Fleetwood Ave
- 5 Delight Ave
- 7536 Marks Ave
- 7129 Greenwood Ave
- 4513 Kenwood Ave
- 3807 E Northern Pkwy
- 20 Glade Ave
- 4204 Kenwood Ave
- 4605 Kenwood Ave
- 3905 Pinewood Ave
- 4903 Kenwood Ave
- 4205 Kenwood Ave
