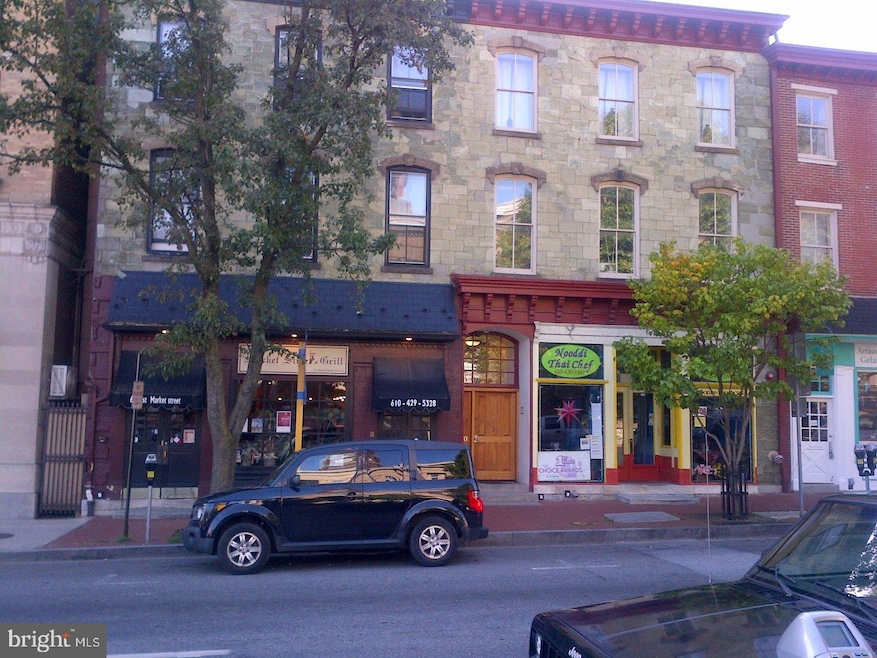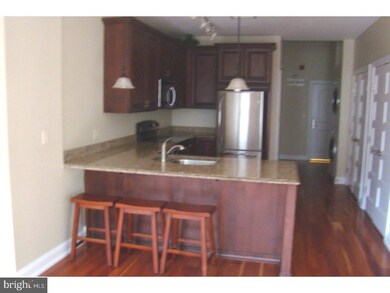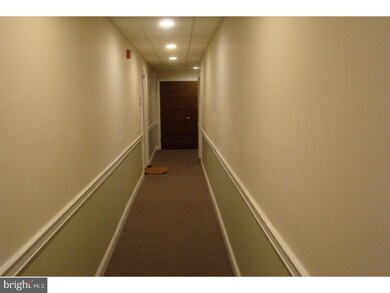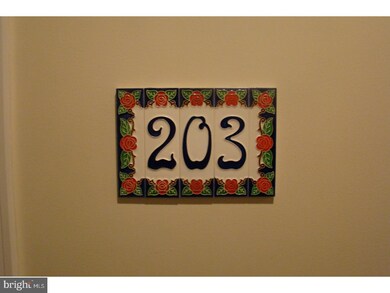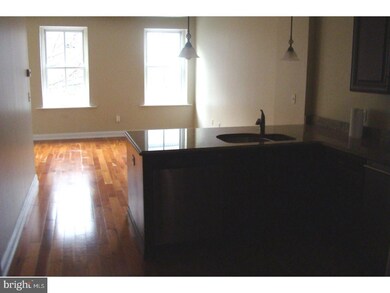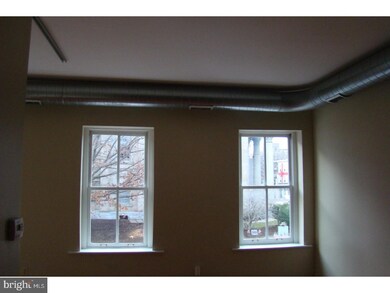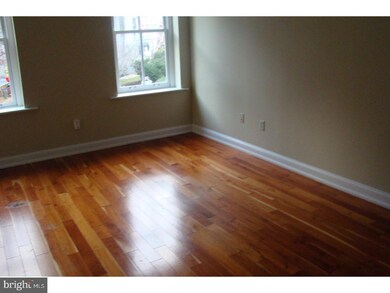10 W Market St Unit 203 West Chester, PA 19382
1
Bed
1
Bath
700
Sq Ft
4,356
Sq Ft Lot
Highlights
- Traditional Architecture
- No HOA
- Living Room
- Wood Flooring
- Breakfast Area or Nook
- 5-minute walk to John O. Green Memorial Park
About This Home
Prime location, center of all Borough amenities. Second floor totally renovated efficiency apartment, washer/dryer, central air, tall ceilings, hardwood flooring throughout, gourmet kitchen with 42" cabinets, granite countertops.. No students allowed. . No Parking. Parking garage available in the Borough next to the apartment for $125 a month. Available September 1st.
Condo Details
Home Type
- Condominium
Year Built
- Built in 1902
Home Design
- Traditional Architecture
- Brick Exterior Construction
Interior Spaces
- 700 Sq Ft Home
- Property has 1 Level
- Replacement Windows
- Living Room
Kitchen
- Breakfast Area or Nook
- Range Hood
- <<microwave>>
- Dishwasher
- Compactor
- Disposal
Flooring
- Wood
- Tile or Brick
Bedrooms and Bathrooms
- 1 Main Level Bedroom
- En-Suite Primary Bedroom
- 1 Full Bathroom
Laundry
- Laundry Room
- Laundry on main level
- Dryer
- Washer
Home Security
Schools
- Sarah W. Starkweather Elementary School
- Stetson Middle School
- West Chester Bayard Rustin High School
Utilities
- Forced Air Heating and Cooling System
- Electric Water Heater
- Private Sewer
- Cable TV Available
Listing and Financial Details
- Residential Lease
- Security Deposit $1,425
- Requires 1 Month of Rent Paid Up Front
- Tenant pays for electricity, heat, water, sewer, hot water, insurance, cable TV
- No Smoking Allowed
- 12-Month Min and 60-Month Max Lease Term
- Available 9/1/25
- $45 Application Fee
- Assessor Parcel Number 01-09 -0267
Community Details
Overview
- No Home Owners Association
- Low-Rise Condominium
Pet Policy
- No Pets Allowed
Security
- Fire Escape
Map
Source: Bright MLS
MLS Number: PACT2103956
Nearby Homes
- 239 W Barnard St
- 145 E Miner St
- 110 S Matlack St
- 112 S Matlack St
- 98 Spruce Alley
- 320 W Miner St
- 228 Dean St
- 305 S Matlack St
- 222 W Washington St
- 116 Price St
- 238 E Gay St Unit 4
- 321 N Darlington St
- 138 Justin Dr
- 333 E Miner St
- 210 Dana Dr Unit 73
- 318 E Barnard St
- 109 S Brandywine St
- 405 N New St
- 412 Danielle Way
- 217 S Adams St
- 19 S Church St Unit 2A
- 29 W Gay St Unit 3
- 13 N Walnut St Unit D.
- 124 E Market St
- 16 W Chestnut St Unit Three
- 129 W Miner St
- 103 N Darlington St
- 210 W Gay St Unit 3
- 51 Patton Alley Unit 3
- 51 Patton Alley Unit 1
- 223 W Miner St
- 301 N Darlington St Unit 1
- 121 E Washington St Unit 1
- 328 W Gay St Unit B
- 323 W Gay St
- 323 W Gay St Unit 1
- 402 N Church St Unit 1
- 220 N Franklin St
- 311 Dean St
- 337 W Union St
