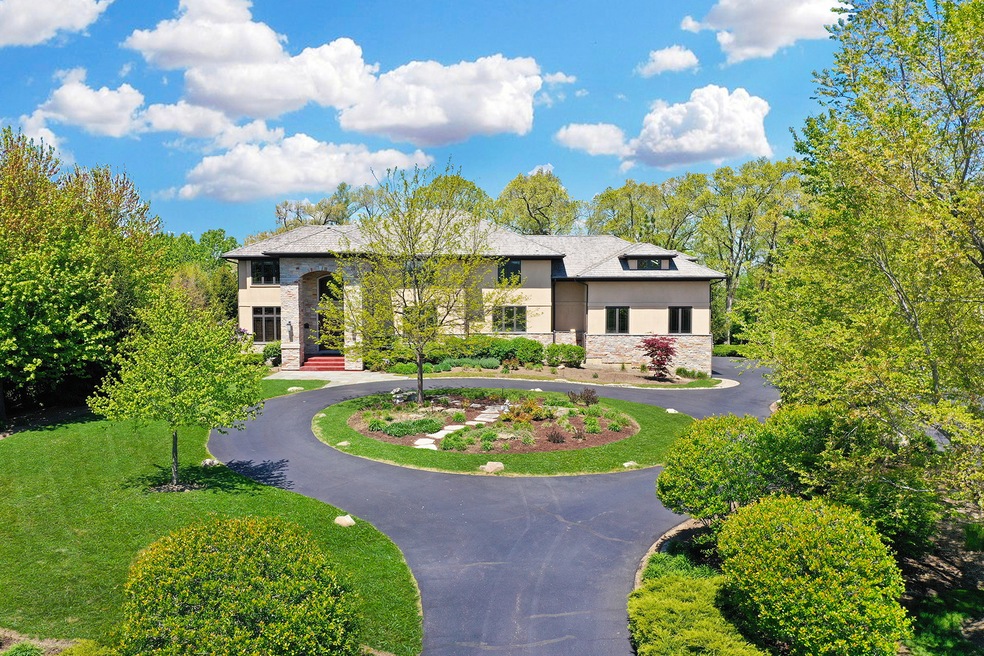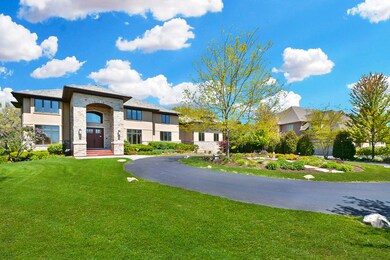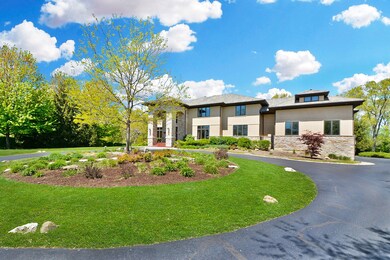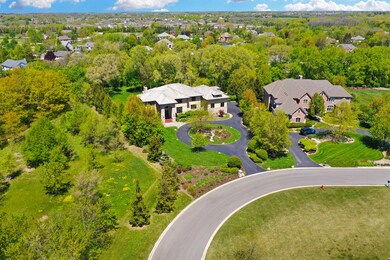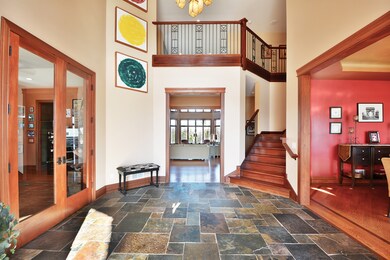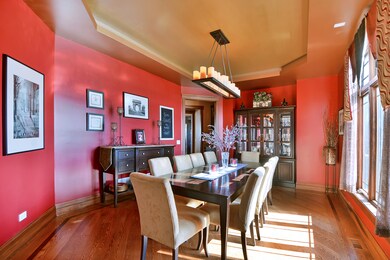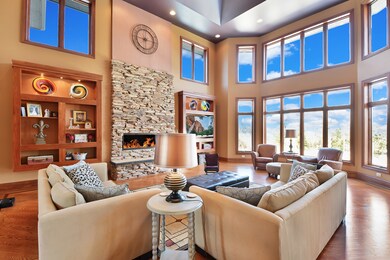
10 W Peter Ln Hawthorn Woods, IL 60047
Hawthorn Woods Country Club NeighborhoodHighlights
- Fireplace in Primary Bedroom
- Whirlpool Bathtub
- Attached Garage
- Fremont Intermediate School Rated A-
- Formal Dining Room
- 4-minute walk to Countryside Park
About This Home
As of May 2023Supreme luxury resonates throughout this custom built beauty loaded with architectural distinctions rarely found. Expansive home featuring dramatic exterior and interior appeal with pride in ownership and meticulous craftsmanship. The circular drive leads to a breathtaking estate-style facade and a large, attached 4 car garage. An impressive, 2-story foyer welcomes you to an open floor plan and the formal dining room, adorned with an elegant tray ceiling and oversized windows. This expansive Gourmet kitchen is a chef's dream featuring a huge island with breakfast bar, stainless steel appliances including a wine refrigerator, Silestone counters, stunning cabinetry, custom backsplash, pantry-closet, butler's pantry and an eating area that overlooks both the living room and deck. Bright, natural light from a wall of windows fills the extraordinary living room, complete with volume ceiling, stone fireplace, and built-in shelves. A convenient 2nd kitchen, private office, mud room, full bathroom and 10ft ceilings offer additional main level benefits, while the 2nd floor loft overlooking the family room leads to the advantageous 2nd level laundry room plus a bonus/5th bedroom with skylights. Retreat to a dreamy master suite including a dramatic tray ceiling, carpeted floor, walk-in closet and a spa-like master bathroom with his and hers sink and a Jacuzzi. Four additional bedrooms with generous spaciousness are waiting for your personalization. An entertainer's dream, this spacious full, finished walkout basement boasts a recreation room and family room with fireplace, wet-bar, play room, game room, wine cellar and full bathroom with extra-large steam shower. RTI home automation control for audio/lighting/movies is a dream! Enjoy stunning nature views from your screened-in porch, huge deck, or patio including an outdoor grill and pergola. Full irrigation control installed for outside landscaping! An enormous lot with ample privacy plus room for a pool or any other outdoor necessities that you would desire. No need to go anywhere else as everything you need is right here!
Last Agent to Sell the Property
Helen Oliveri Real Estate License #471001015 Listed on: 05/14/2021
Home Details
Home Type
- Single Family
Est. Annual Taxes
- $27,680
Year Built
- 2011
HOA Fees
- $83 per month
Parking
- Attached Garage
- Garage Transmitter
- Garage Door Opener
- Parking Space is Owned
Interior Spaces
- 2-Story Property
- Living Room with Fireplace
- Formal Dining Room
Bedrooms and Bathrooms
- Fireplace in Primary Bedroom
- Dual Sinks
- Whirlpool Bathtub
Finished Basement
- Fireplace in Basement
- Finished Basement Bathroom
Community Details
- Property Manager Association, Phone Number (847) 806-6121
- Property managed by Property Specialists, Inc.
Listing and Financial Details
- Homeowner Tax Exemptions
Ownership History
Purchase Details
Home Financials for this Owner
Home Financials are based on the most recent Mortgage that was taken out on this home.Purchase Details
Home Financials for this Owner
Home Financials are based on the most recent Mortgage that was taken out on this home.Purchase Details
Home Financials for this Owner
Home Financials are based on the most recent Mortgage that was taken out on this home.Purchase Details
Home Financials for this Owner
Home Financials are based on the most recent Mortgage that was taken out on this home.Similar Homes in Hawthorn Woods, IL
Home Values in the Area
Average Home Value in this Area
Purchase History
| Date | Type | Sale Price | Title Company |
|---|---|---|---|
| Warranty Deed | $1,075,000 | Fidelity National Title | |
| Warranty Deed | $1,020,000 | Attorneys Ttl Guaranty Fund | |
| Interfamily Deed Transfer | -- | Attorney | |
| Corporate Deed | $360,000 | Republic Title Company |
Mortgage History
| Date | Status | Loan Amount | Loan Type |
|---|---|---|---|
| Open | $910,000 | Construction | |
| Previous Owner | $1,000,000 | VA | |
| Previous Owner | $840,000 | Credit Line Revolving | |
| Previous Owner | $920,000 | New Conventional | |
| Previous Owner | $964,000 | New Conventional | |
| Previous Owner | $259,900 | Purchase Money Mortgage |
Property History
| Date | Event | Price | Change | Sq Ft Price |
|---|---|---|---|---|
| 05/26/2023 05/26/23 | Sold | $1,075,000 | -6.5% | $125 / Sq Ft |
| 04/13/2023 04/13/23 | Pending | -- | -- | -- |
| 04/12/2023 04/12/23 | For Sale | $1,150,000 | +12.7% | $134 / Sq Ft |
| 10/18/2021 10/18/21 | Sold | $1,020,000 | -7.2% | $124 / Sq Ft |
| 08/25/2021 08/25/21 | Pending | -- | -- | -- |
| 05/14/2021 05/14/21 | For Sale | $1,099,000 | -- | $133 / Sq Ft |
Tax History Compared to Growth
Tax History
| Year | Tax Paid | Tax Assessment Tax Assessment Total Assessment is a certain percentage of the fair market value that is determined by local assessors to be the total taxable value of land and additions on the property. | Land | Improvement |
|---|---|---|---|---|
| 2024 | $27,680 | $382,026 | $40,696 | $341,330 |
| 2023 | $24,422 | $334,539 | $37,288 | $297,251 |
| 2022 | $24,422 | $292,480 | $52,586 | $239,894 |
| 2021 | $22,842 | $282,235 | $50,744 | $231,491 |
| 2020 | $22,823 | $274,467 | $49,347 | $225,120 |
| 2019 | $24,849 | $298,592 | $47,724 | $250,868 |
| 2018 | $14,670 | $342,367 | $54,483 | $287,884 |
| 2017 | $27,619 | $331,590 | $52,768 | $278,822 |
| 2016 | $27,125 | $314,930 | $50,117 | $264,813 |
| 2015 | $26,890 | $295,237 | $46,983 | $248,254 |
| 2014 | $28,011 | $308,555 | $79,815 | $228,740 |
| 2012 | $27,998 | $311,295 | $80,524 | $230,771 |
Agents Affiliated with this Home
-

Seller's Agent in 2023
Jane Lee
RE/MAX
(847) 420-8866
20 in this area
2,351 Total Sales
-

Buyer Co-Listing Agent in 2023
Eliana Leiva
RE/MAX
2 in this area
24 Total Sales
-

Seller's Agent in 2021
Helen Oliveri
Helen Oliveri Real Estate
(847) 967-0022
38 in this area
375 Total Sales
-

Buyer's Agent in 2021
Deborah Hathaway
Baird Warner
(847) 338-7767
1 in this area
17 Total Sales
Map
Source: Midwest Real Estate Data (MRED)
MLS Number: 11088228
APN: 10-34-304-007
- 69 Falcon Dr
- 199 Peregrine Ln
- 32 E Peter Ln
- 11 Crystal Downs Dr
- 21601 W Hampshire Place
- Stockwell Plan at Hawthorn Woods Country Club
- Easton Plan at Hawthorn Woods Country Club
- Essex Plan at Hawthorn Woods Country Club
- Fairchild Plan at Hawthorn Woods Country Club
- Sutcliff Plan at Hawthorn Woods Country Club
- Stanton Plan at Hawthorn Woods Country Club
- Hudson Plan at Hawthorn Woods Country Club
- 63 Open Pkwy N
- 38 Tournament Dr S
- 40 Tournament Dr S
- 52 Red Tail Dr
- 50 Red Tail Dr
- 50 Tournament Dr S
- 18 Hawthorn Ridge Dr
- 1 Hawthorn Ridge Dr
