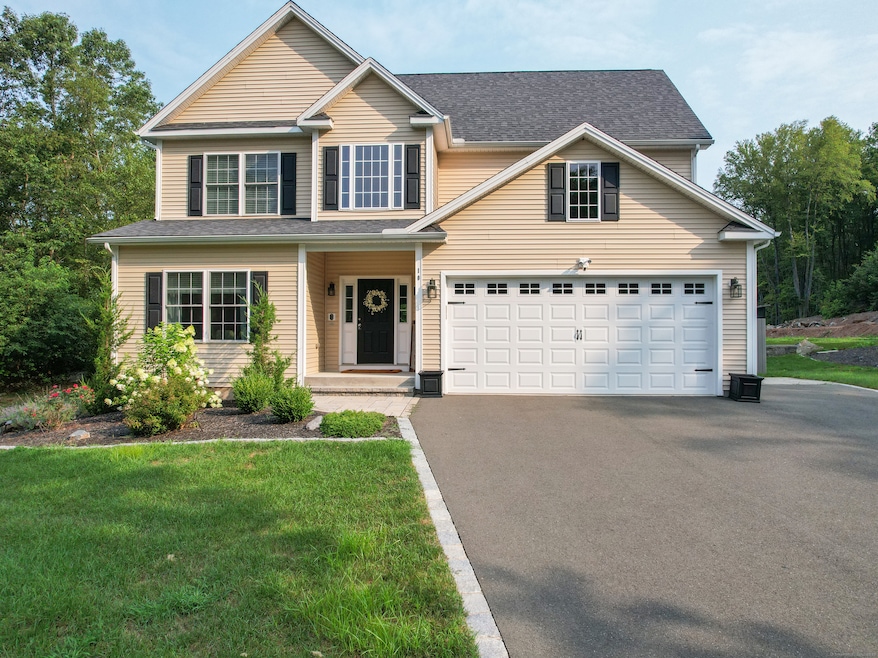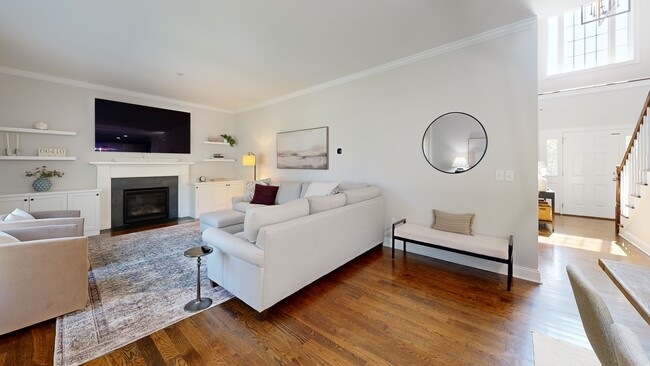
10 W Ridge Ct Cheshire, CT 06410
Estimated payment $5,229/month
Highlights
- Hot Property
- 2.5 Acre Lot
- Colonial Architecture
- Darcey School Rated A-
- Open Floorplan
- Attic
About This Home
"Motivated seller! This property has just been reduced, presenting an excellent opportunity for buyers. Take advantage of the new price and schedule your showing today. "Exceptional 4-Bedroom 3.5 Bath Colonial. Built in 2017 and set on 2.5 acres in one of the area's most sought-after Quiet cul-de-sac neighborhoods, this stunning Colonial combines elegance, comfort, and modern convenience. Features include 9 foot ceilings, a grand two-story foyer welcomes you inside, where hardwood floors flow throughout the open and inviting floor plan. The spacious eat-in kitchen features breakfast bar, granite countertops, stainless steel appliances, and opens seamlessly to the cozy family room with fireplace, custom built-ins and crown moldings perfect for entertaining. A formal dining room and walk-out to a professionally designed paver patio further enhance the home's entertaining appeal. The finished lower level adds approximately 500 sq. ft. of versatile space, complete with a full bathroom, recreation room, and abundant storage. Upstairs, the luxurious primary suite offers a spa-like bath with double vanity, stall shower, make-up station, and walk-in closet. Three additional bedrooms, along with a conveniently located second-floor laundry, provide space and functionality for today's lifestyle. Additional highlights include a whole-house fire suppression system, a two-car garage, and a Belgian block-lined driveway that enhances the home's curb appeal. Easy to Show..
Listing Agent
Regency Real Estate, LLC Brokerage Phone: (860) 483-1107 License #REB.0755676 Listed on: 08/29/2025

Open House Schedule
-
Saturday, October 18, 202511:00 am to 1:00 pm10/18/2025 11:00:00 AM +00:0010/18/2025 1:00:00 PM +00:00Add to Calendar
Home Details
Home Type
- Single Family
Est. Annual Taxes
- $12,897
Year Built
- Built in 2017
Lot Details
- 2.5 Acre Lot
- Property is zoned R-80
HOA Fees
- $15 Monthly HOA Fees
Home Design
- Colonial Architecture
- Concrete Foundation
- Frame Construction
- Asphalt Shingled Roof
- Ridge Vents on the Roof
- Vinyl Siding
- Radon Mitigation System
Interior Spaces
- Open Floorplan
- Crown Molding
- Self Contained Fireplace Unit Or Insert
- Thermal Windows
- Entrance Foyer
- Partially Finished Basement
- Basement Fills Entire Space Under The House
- Laundry on upper level
Kitchen
- Oven or Range
- Microwave
- Dishwasher
Bedrooms and Bathrooms
- 4 Bedrooms
Attic
- Unfinished Attic
- Attic or Crawl Hatchway Insulated
Home Security
- Smart Lights or Controls
- Smart Thermostat
Parking
- 2 Car Garage
- Automatic Garage Door Opener
Schools
- Doolittle Elementary School
- Dodd Middle School
- Cheshire High School
Utilities
- Central Air
- Heating System Uses Propane
- Programmable Thermostat
- Private Company Owned Well
- Electric Water Heater
- Fuel Tank Located in Ground
- Cable TV Available
Additional Features
- Modified Wall Outlets
- Energy-Efficient Lighting
- Patio
- Property is near a golf course
Community Details
- Association fees include road maintenance
Listing and Financial Details
- Assessor Parcel Number 2634850
Map
Home Values in the Area
Average Home Value in this Area
Tax History
| Year | Tax Paid | Tax Assessment Tax Assessment Total Assessment is a certain percentage of the fair market value that is determined by local assessors to be the total taxable value of land and additions on the property. | Land | Improvement |
|---|---|---|---|---|
| 2025 | $12,897 | $433,650 | $89,880 | $343,770 |
| 2024 | $11,908 | $433,650 | $89,880 | $343,770 |
| 2023 | $10,750 | $306,350 | $89,910 | $216,440 |
| 2022 | $10,514 | $306,350 | $89,910 | $216,440 |
| 2021 | $10,330 | $306,350 | $89,910 | $216,440 |
| 2020 | $10,177 | $306,350 | $89,910 | $216,440 |
| 2019 | $10,177 | $306,350 | $89,910 | $216,440 |
| 2018 | $10,173 | $311,860 | $95,860 | $216,000 |
| 2017 | $3,584 | $112,210 | $95,860 | $16,350 |
| 2016 | $2,520 | $95,860 | $95,860 | $0 |
| 2015 | $2,520 | $82,100 | $82,100 | $0 |
| 2014 | $2,484 | $82,100 | $82,100 | $0 |
Property History
| Date | Event | Price | List to Sale | Price per Sq Ft | Prior Sale |
|---|---|---|---|---|---|
| 10/15/2025 10/15/25 | Price Changed | $779,900 | -2.5% | $288 / Sq Ft | |
| 09/25/2025 09/25/25 | Price Changed | $799,900 | -1.8% | $295 / Sq Ft | |
| 09/17/2025 09/17/25 | Price Changed | $814,900 | -2.9% | $301 / Sq Ft | |
| 09/04/2025 09/04/25 | For Sale | $839,000 | +72.7% | $310 / Sq Ft | |
| 09/21/2015 09/21/15 | Sold | $485,888 | +5.7% | $206 / Sq Ft | View Prior Sale |
| 03/23/2015 03/23/15 | Pending | -- | -- | -- | |
| 03/23/2015 03/23/15 | For Sale | $459,900 | -- | $195 / Sq Ft |
Purchase History
| Date | Type | Sale Price | Title Company |
|---|---|---|---|
| Warranty Deed | $625,000 | None Available | |
| Warranty Deed | $450,520 | -- | |
| Warranty Deed | $450,520 | -- |
Mortgage History
| Date | Status | Loan Amount | Loan Type |
|---|---|---|---|
| Open | $350,000 | Purchase Money Mortgage | |
| Previous Owner | $424,100 | Purchase Money Mortgage |
About the Listing Agent

Ken Demirs became a licensed Realtor in 2000 after having a successful career in manufacturing management for 20 years. Ken quickly became the leading Top Producer in the area and has been recognized with multiple Top Performance Awards.
Ken's experience includes working with buyers and sellers in all aspects of Real Estate including Residential, Condominiums and Land Development. He specializes in New Construction and can bring creative ideas to the design of your next home.
He
Ken's Other Listings
Source: SmartMLS
MLS Number: 24120672
APN: CHES-000023-000028
- 2035 Scott Rd
- 31 Tamarack Ct Unit 31
- 11 Tamarack Ct Unit 11
- 8 Hickory Dr Unit 8
- 11 Poplar Dr Unit 11
- 9 Lilac Ln Unit 9
- 519 Scott Rd Unit 60
- 34 Lakeview Ave
- 380 Hitchcock Rd Unit 48
- 380 Hitchcock Rd Unit 112
- 380 Hitchcock Rd Unit 227
- 425 Scott Rd
- 3280 E Main St
- 38 Mapleridge Dr
- 31 Nathan Hale Ct
- 3221 E Main St Unit B
- 14 Farmwood Dr
- 61 Bentwood Dr Unit 5
- 30 Woodglen Dr Unit 7B2
- 268 Scott Rd Unit 3
- 2144 Waterbury Rd Unit 7
- 50 Hazel Dr
- 90 Stonefield Dr
- 329-353 Schraffts Dr
- 300 Schraffts Dr
- 366 Schraffts Dr
- 1400 Meriden Rd Unit 2-4
- 5 Pinehurst Ave
- 171 Moreland Ave Unit 1
- 975 Meriden Rd Unit 11
- 593 Plank Rd
- 39 Waterbury Rd Unit D4
- 38 Merriman Ln
- 1579 Hamilton Ave
- 109 Central Ave
- 1197 Prospect Rd
- 440 Meriden Rd
- 335 Meriden Rd Unit 2
- 280 Meriden Rd
- 1660 E Main St Unit 1B





