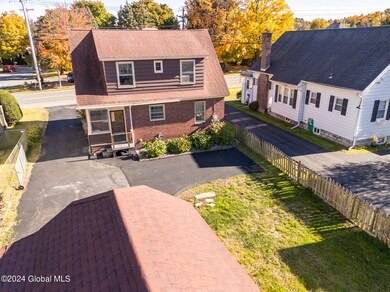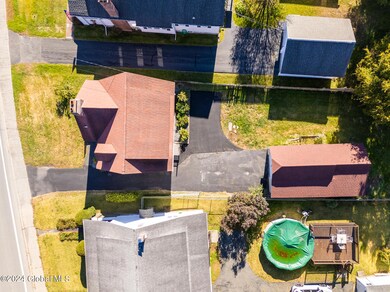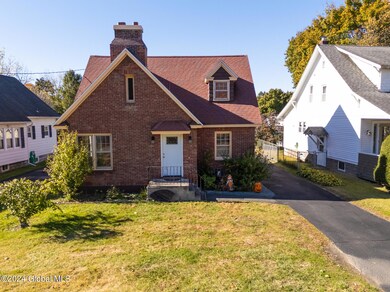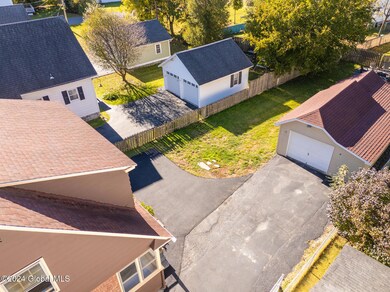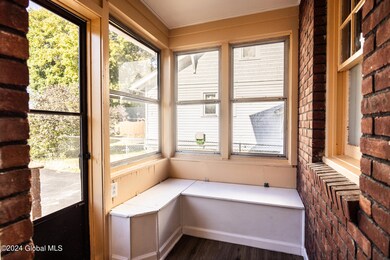
10 W Sand Lake Rd Wynantskill, NY 12198
Highlights
- Downtown View
- Wood Flooring
- 2 Car Detached Garage
- Cape Cod Architecture
- No HOA
- Enclosed Glass Porch
About This Home
As of December 2024Welcome to this charming brick home located in the picturesque town of North Greenbush. You'll be captivated by the character and charm that radiates throughout. The gleaming hardwood floors lead you through spacious rooms, including large bedrooms perfect for relaxation and rest. The first floor bedroom offers versatility for an office or play room. Enjoy the convenience of a 2 car tandem garage, perfect for storing vehicles or as a workshop space. Step outside to your own private oasis with a cozy firepit, perfect for entertaining guests or enjoying quiet evenings under the stars. This 3 bedroom, 1.5 bath home boasts curb appeal that will make you fall in love at first sight. Choice of 5 high schools: Averill Park, East Greenbush, Troy, Tamarac, Tech Valley. Showings begin Sunday
Last Agent to Sell the Property
Coldwell Banker Prime Properties License #10401273271 Listed on: 10/18/2024

Home Details
Home Type
- Single Family
Est. Annual Taxes
- $6,038
Year Built
- Built in 1940
Lot Details
- 7,405 Sq Ft Lot
- Lot Dimensions are 50x172.3
- Privacy Fence
- Back Yard Fenced
- Landscaped
- Cleared Lot
Parking
- 2 Car Detached Garage
- Workshop in Garage
- Tandem Parking
- Driveway
- Off-Street Parking
Home Design
- Cape Cod Architecture
- Brick Exterior Construction
- Block Foundation
- Wood Siding
- Concrete Perimeter Foundation
- Asphalt
Interior Spaces
- 1,251 Sq Ft Home
- 2-Story Property
- Wood Burning Fireplace
- Rods
- Entrance Foyer
- Family Room
- Dining Room
- Downtown Views
- Unfinished Basement
- Basement Fills Entire Space Under The House
- Carbon Monoxide Detectors
- Electric Oven
Flooring
- Wood
- Tile
- Vinyl
Bedrooms and Bathrooms
- 3 Bedrooms
- Primary bedroom located on second floor
- Bathroom on Main Level
Outdoor Features
- Enclosed Glass Porch
Schools
- Columbia High School
Utilities
- Cooling Available
- Forced Air Heating System
- Heating System Uses Oil
- 150 Amp Service
- Cable TV Available
Community Details
- No Home Owners Association
Listing and Financial Details
- Legal Lot and Block 5.000 / 1
- Assessor Parcel Number 383200 124.10-1-5
Ownership History
Purchase Details
Home Financials for this Owner
Home Financials are based on the most recent Mortgage that was taken out on this home.Purchase Details
Purchase Details
Purchase Details
Home Financials for this Owner
Home Financials are based on the most recent Mortgage that was taken out on this home.Purchase Details
Home Financials for this Owner
Home Financials are based on the most recent Mortgage that was taken out on this home.Similar Homes in Wynantskill, NY
Home Values in the Area
Average Home Value in this Area
Purchase History
| Date | Type | Sale Price | Title Company |
|---|---|---|---|
| Warranty Deed | $273,000 | None Available | |
| Warranty Deed | $273,000 | None Available | |
| Deed | $190,000 | None Available | |
| Deed | $190,000 | None Available | |
| Deed | $215,992 | None Available | |
| Foreclosure Deed | $215,992 | None Available | |
| Interfamily Deed Transfer | -- | None | |
| Interfamily Deed Transfer | -- | None | |
| Deed | $140,000 | Gerald Good | |
| Deed | $140,000 | Gerald Good |
Mortgage History
| Date | Status | Loan Amount | Loan Type |
|---|---|---|---|
| Previous Owner | $152,000 | Purchase Money Mortgage | |
| Previous Owner | $147,200 | Stand Alone Refi Refinance Of Original Loan | |
| Previous Owner | $151,608 | Unknown | |
| Previous Owner | $149,800 | Unknown | |
| Previous Owner | $112,000 | Purchase Money Mortgage |
Property History
| Date | Event | Price | Change | Sq Ft Price |
|---|---|---|---|---|
| 12/19/2024 12/19/24 | Sold | $273,000 | -8.7% | $218 / Sq Ft |
| 11/03/2024 11/03/24 | Pending | -- | -- | -- |
| 10/18/2024 10/18/24 | For Sale | $299,000 | -- | $239 / Sq Ft |
Tax History Compared to Growth
Tax History
| Year | Tax Paid | Tax Assessment Tax Assessment Total Assessment is a certain percentage of the fair market value that is determined by local assessors to be the total taxable value of land and additions on the property. | Land | Improvement |
|---|---|---|---|---|
| 2024 | $5,582 | $41,100 | $5,400 | $35,700 |
| 2023 | $5,465 | $41,100 | $5,400 | $35,700 |
| 2022 | $5,329 | $41,100 | $5,400 | $35,700 |
| 2021 | $5,737 | $41,100 | $5,400 | $35,700 |
| 2020 | $5,355 | $41,100 | $5,400 | $35,700 |
| 2019 | $5,184 | $41,100 | $5,400 | $35,700 |
| 2018 | $5,184 | $41,100 | $5,400 | $35,700 |
| 2017 | $5,073 | $41,100 | $5,400 | $35,700 |
| 2016 | $4,881 | $41,100 | $5,400 | $35,700 |
| 2015 | -- | $41,100 | $5,400 | $35,700 |
| 2014 | -- | $41,100 | $5,400 | $35,700 |
Agents Affiliated with this Home
-
Susan Lansley

Seller's Agent in 2024
Susan Lansley
Coldwell Banker Prime Properties
(518) 727-4033
3 in this area
168 Total Sales
-
Shari Fox

Buyer's Agent in 2024
Shari Fox
Howard Hanna Capital, Inc.
(518) 229-1453
1 in this area
150 Total Sales
Map
Source: Global MLS
MLS Number: 202427732
APN: 3200-124.10-1-5
- 2 W Sand Lake Rd
- 420 Whiteview Rd
- 18 Bellemeade St
- 6 Simmons Rd
- 3 Edwards Rd
- 285 Whiteview Rd
- 503 Worthington Terrace
- 26 Judd Ln
- 20 Woodland Hill Rd
- 202 Sharpe Rd
- 16 Billings Ave
- 16 Cleminshaw Ave
- 58 Nadia Blvd
- 51 Nadia Blvd
- 53 Nadia Blvd
- 532 Nys 355 Cooper Hill Rd
- 61 Guiliana Blvd
- 578 Nys 355 Cooper Hill Rd
- 109 Ford Ave
- 45 Lorenzo Dr

