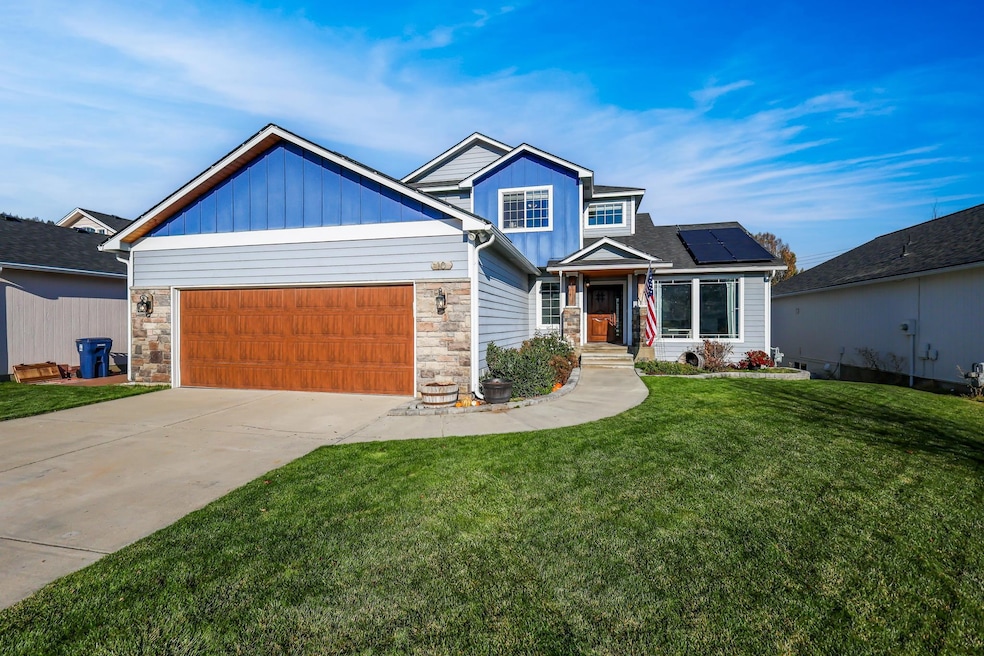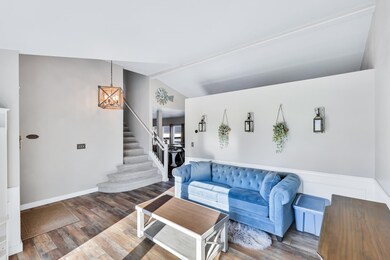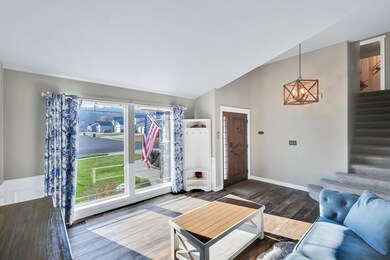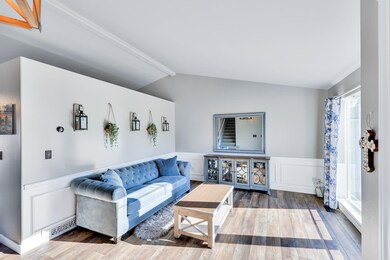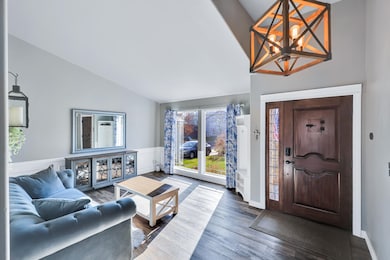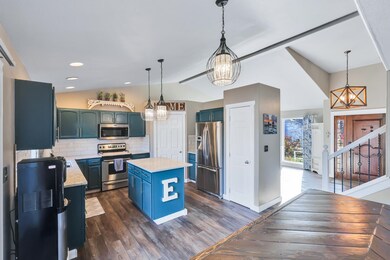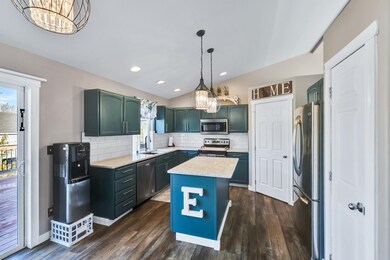
10 W Turner Ave Spokane, WA 99224
Latah Valley NeighborhoodHighlights
- Spa
- Contemporary Architecture
- Solid Surface Countertops
- Sacajawea Middle School Rated A-
- Territorial View
- No HOA
About This Home
As of February 2025This stunning, updated 4-level home in Eagle Ridge area offers 6 bedrooms, 4 full bathrooms, and a perfect mix of comfort and style. The main level features new LVP flooring, a formal living room, and an upgraded kitchen with quartz countertops, an island with a breakfast bar, and a pantry. The cozy family room includes a gas fireplace and custom barn doors. Also on this level are a bedroom, a full bathroom, and a laundry/mudroom next to the attached 2-car garage. Upstairs, brand new carpet leads to three spacious bedrooms and two bathrooms, including the primary suite with a walk-in closet and a luxurious 5-piece ensuite. The finished basement provides extra living space with a third family room, full bath, and two large bedrooms—one of which is non-conforming and ideal for a theater or gym. Outdoors, a large 16x42 deck with a pergola overlooks the fenced backyard, perfect for relaxing or entertaining. Added features include solar panels (paid off), a hot tub, a dog run, AC, and no HOA
Last Agent to Sell the Property
Amplify Real Estate Services License #116180 Listed on: 11/09/2024

Property Details
Home Type
- Multi-Family
Est. Annual Taxes
- $5,646
Year Built
- Built in 2003
Lot Details
- 6,970 Sq Ft Lot
- Fenced Yard
- Level Lot
- Sprinkler System
Parking
- 2 Car Attached Garage
- Garage Door Opener
Home Design
- Quadruplex
- Contemporary Architecture
- Brick or Stone Veneer
Interior Spaces
- 3,334 Sq Ft Home
- 2-Story Property
- Gas Fireplace
- Utility Room
- Territorial Views
Kitchen
- Free-Standing Range
- Microwave
- Dishwasher
- Kitchen Island
- Solid Surface Countertops
- Disposal
Bedrooms and Bathrooms
- 6 Bedrooms
- 4 Bathrooms
Laundry
- Dryer
- Washer
Basement
- Basement Fills Entire Space Under The House
- Basement with some natural light
Eco-Friendly Details
- Solar Heating System
Outdoor Features
- Spa
- Patio
Schools
- Peperzak Middle School
- Lewis & Clark High School
Utilities
- Forced Air Heating and Cooling System
- Furnace
- Programmable Thermostat
- Hot Water Provided By Condo Association
- High Speed Internet
Listing and Financial Details
- Assessor Parcel Number 34064.0902
Community Details
Overview
- No Home Owners Association
- Eagle Valley Subdivision
Amenities
- Community Deck or Porch
Ownership History
Purchase Details
Home Financials for this Owner
Home Financials are based on the most recent Mortgage that was taken out on this home.Purchase Details
Home Financials for this Owner
Home Financials are based on the most recent Mortgage that was taken out on this home.Purchase Details
Home Financials for this Owner
Home Financials are based on the most recent Mortgage that was taken out on this home.Purchase Details
Home Financials for this Owner
Home Financials are based on the most recent Mortgage that was taken out on this home.Purchase Details
Purchase Details
Home Financials for this Owner
Home Financials are based on the most recent Mortgage that was taken out on this home.Purchase Details
Similar Homes in Spokane, WA
Home Values in the Area
Average Home Value in this Area
Purchase History
| Date | Type | Sale Price | Title Company |
|---|---|---|---|
| Warranty Deed | $588,000 | First American Title | |
| Warranty Deed | $380,000 | First American Title Ins Co | |
| Interfamily Deed Transfer | -- | First American Title Ins Co | |
| Warranty Deed | $230,280 | First American Title Ins Co | |
| Trustee Deed | $245,000 | First American Title Ins | |
| Interfamily Deed Transfer | -- | Spokane County Title Co | |
| Warranty Deed | $262,950 | Spokane County Title Co | |
| Warranty Deed | $600,000 | Spokane County Title Co |
Mortgage History
| Date | Status | Loan Amount | Loan Type |
|---|---|---|---|
| Open | $588,000 | VA | |
| Previous Owner | $24,185 | Credit Line Revolving | |
| Previous Owner | $332,000 | New Conventional | |
| Previous Owner | $323,000 | New Conventional | |
| Previous Owner | $290,000 | New Conventional | |
| Previous Owner | $228,352 | VA | |
| Previous Owner | $33,003 | Unknown | |
| Previous Owner | $17,344 | Unknown | |
| Previous Owner | $262,950 | Purchase Money Mortgage |
Property History
| Date | Event | Price | Change | Sq Ft Price |
|---|---|---|---|---|
| 02/10/2025 02/10/25 | Sold | $588,000 | -0.2% | $176 / Sq Ft |
| 12/18/2024 12/18/24 | Pending | -- | -- | -- |
| 11/09/2024 11/09/24 | For Sale | $589,000 | +55.0% | $177 / Sq Ft |
| 11/05/2019 11/05/19 | Sold | $380,000 | -5.0% | $114 / Sq Ft |
| 09/30/2019 09/30/19 | Pending | -- | -- | -- |
| 09/12/2019 09/12/19 | For Sale | $399,900 | +73.9% | $120 / Sq Ft |
| 07/11/2012 07/11/12 | Sold | $230,000 | -4.1% | $69 / Sq Ft |
| 06/20/2012 06/20/12 | Pending | -- | -- | -- |
| 02/01/2012 02/01/12 | For Sale | $239,900 | -- | $72 / Sq Ft |
Tax History Compared to Growth
Tax History
| Year | Tax Paid | Tax Assessment Tax Assessment Total Assessment is a certain percentage of the fair market value that is determined by local assessors to be the total taxable value of land and additions on the property. | Land | Improvement |
|---|---|---|---|---|
| 2025 | $5,758 | $583,500 | $115,000 | $468,500 |
| 2024 | $5,758 | $580,800 | $115,000 | $465,800 |
| 2023 | $5,796 | $583,300 | $110,000 | $473,300 |
| 2022 | $5,120 | $593,200 | $105,000 | $488,200 |
| 2021 | $4,713 | $396,600 | $62,000 | $334,600 |
| 2020 | $4,594 | $372,400 | $60,000 | $312,400 |
| 2019 | $4,067 | $340,400 | $40,000 | $300,400 |
| 2018 | $4,229 | $304,200 | $40,000 | $264,200 |
| 2017 | $4,229 | $309,800 | $40,000 | $269,800 |
| 2016 | $4,138 | $296,600 | $40,000 | $256,600 |
| 2015 | $4,230 | $296,600 | $40,000 | $256,600 |
| 2014 | -- | $295,500 | $48,000 | $247,500 |
| 2013 | -- | $0 | $0 | $0 |
Agents Affiliated with this Home
-
J
Seller's Agent in 2025
Jeff Thomas
Amplify Real Estate Services
-
L
Buyer's Agent in 2025
Lara McHenry
Coldwell Banker Tomlinson
-
B
Seller's Agent in 2019
BranDen Tipton
CENTURY 21 Beutler & Associates
-
M
Buyer's Agent in 2019
Michelle Kendrick
Redfin
-
T
Seller's Agent in 2012
Todd Rooks
Windermere Valley
-
D
Seller Co-Listing Agent in 2012
Dan Lysek
Live Real Estate, LLC
Map
Source: Spokane Association of REALTORS®
MLS Number: 202425478
APN: 34064.0902
- 5916 S Division St
- 220 E Meadowlane Rd
- 404 W Trail Ridge Ct
- 5811 S Sorrel Ct
- 6610 S Echo Ridge St
- 6404 S Latah Hills Ct
- 6706 S Moran View St
- 6709 S Moran View St
- NKA S Inland Empire Way
- 906 W Westera Ct
- 5218 S Lincoln Way
- 526 W Willapa Ct
- 5227 S Lincoln Way
- 619 W Persimmon Ln
- 5611 S Talon Peak Dr
- 6115 S Windstar St
- 5600 S Hatch St
- 6947 S Boulder Ridge Dr
- 7215 S Boulder Ridge Dr
- 4912 S Kenzie Ln
