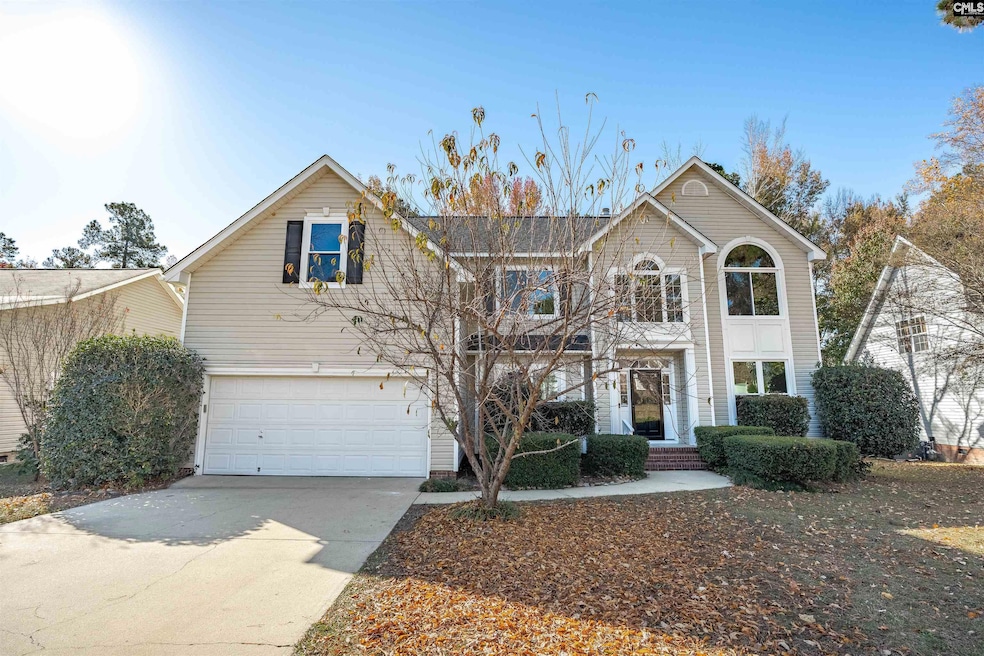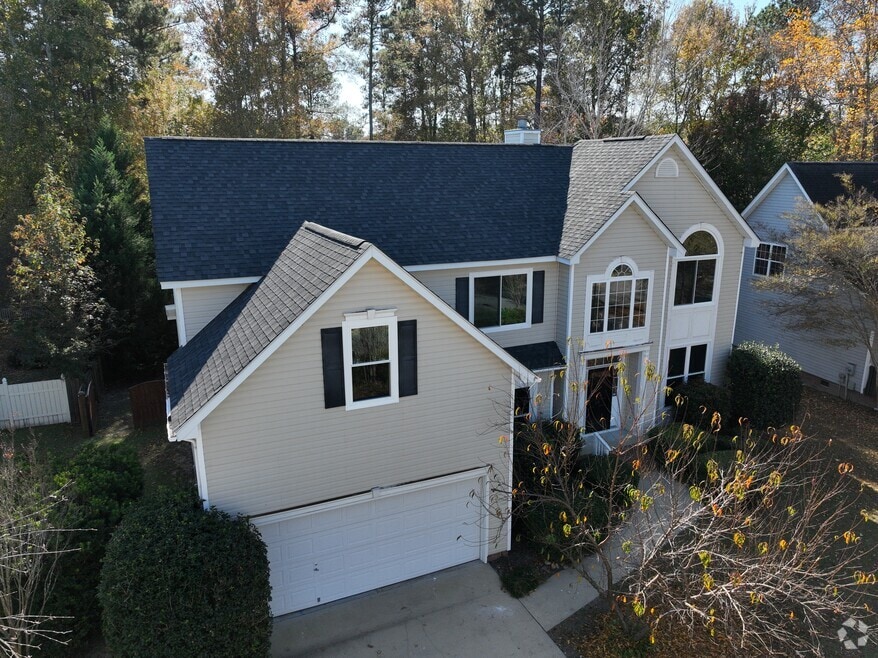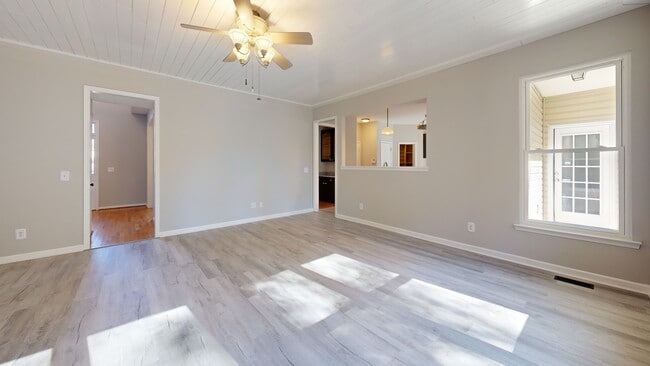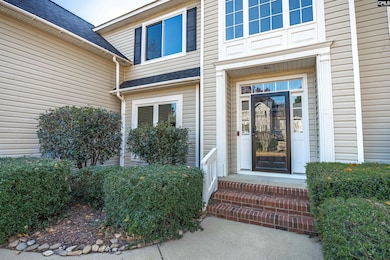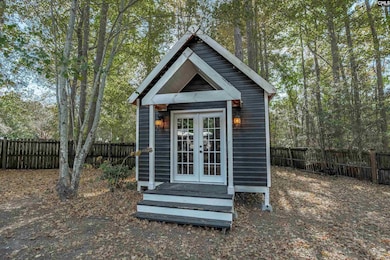
10 Walden Place Ct Elgin, SC 29045
Pontiac-Elgin NeighborhoodEstimated payment $2,293/month
Highlights
- Hot Property
- Finished Room Over Garage
- Traditional Architecture
- Catawba Trail Elementary Rated A
- 0.57 Acre Lot
- Wood Flooring
About This Home
Welcome to this beautifully refreshed 5-bedroom home situated on a spacious .57-acre lot in Columbia. The yard is fully fenced for privacy, yet the property line extends well beyond the fenced area, giving even more usable outdoor space along with a private entrance on the right side of the fence. One of the standout features of this property is the 216 sq. ft. exterior building complete with electricity and a loft—an incredible flexible space perfect for use as a theater room, office, playhouse, creative studio, or personal retreat. As you enter the home, you’re greeted by a grand two-story foyer with a stunning natural light. The interior has been freshly repainted and features new carpet, new windows, new light fixtures, and new kitchen countertops, giving the home a clean and modern feel throughout. The main level includes a formal dining room, a large living room, and an office that can easily serve as a sixth bedroom. The living room opens seamlessly into the kitchen and looks out to the beautiful backyard. The full-sized two-car garage has ample space and features a quiet roller door, while the laundry room upstairs includes a sink and abundant storage. Recent major updates gives peace of mind, including the upstairs A/C replaced in July 2018, the downstairs A/C in April 2021, a tankless hot water heater installed in April 2023, and a roof replaced in 2016. Step outside to a spacious deck perfect for entertaining. The large backyard includes a storage shed, a peach tree in the front yard, and plenty of room to play, garden, or relax. While the home itself has never flooded, the sellers report that a portion of the backyard near the fence experienced flooding during the historic 2015 flood. Upstairs, the primary suite impresses with high ceilings, abundant natural light, and a luxurious bathroom featuring dual vanities, a soaking tub, a separate shower, and a large walk-in closet. The remaining four bedrooms each have their own closets and picturesque backyard views, and one of the bedrooms includes a delightful “secret room.” Ask for the floorplan and video Matterport walkthrough! Disclaimer Disclaimer: CMLS has not reviewed and, therefore, does not endo
Home Details
Home Type
- Single Family
Est. Annual Taxes
- $2,193
Year Built
- Built in 2003
Lot Details
- 0.57 Acre Lot
- North Facing Home
- Wood Fence
- Back Yard Fenced
HOA Fees
- $28 Monthly HOA Fees
Parking
- 2 Car Garage
- Finished Room Over Garage
Home Design
- Traditional Architecture
- Vinyl Construction Material
Interior Spaces
- 3,157 Sq Ft Home
- 2-Story Property
- High Ceiling
- Ceiling Fan
- Gas Log Fireplace
- French Doors
- Living Room with Fireplace
- Home Office
- Crawl Space
- Video Cameras
Kitchen
- Butlers Pantry
- Convection Oven
- Induction Cooktop
- Built-In Microwave
- Dishwasher
- Kitchen Island
- Solid Surface Countertops
- Tiled Backsplash
- Disposal
Flooring
- Wood
- Carpet
- Laminate
Bedrooms and Bathrooms
- 5 Bedrooms
- Walk-In Closet
- Soaking Tub
- Garden Bath
- Separate Shower
Laundry
- Laundry Room
- Laundry on upper level
Attic
- Attic Access Panel
- Pull Down Stairs to Attic
Outdoor Features
- Shed
- Rain Gutters
- Rear Porch
Schools
- Catawba Trail Elementary School
- Summit Middle School
- Spring Valley High School
Utilities
- Central Heating and Cooling System
- Tankless Water Heater
- Cable TV Available
Community Details
- Association fees include common area maintenance
- Walden Place Subdivision
3D Interior and Exterior Tours
Floorplans
Map
Home Values in the Area
Average Home Value in this Area
Tax History
| Year | Tax Paid | Tax Assessment Tax Assessment Total Assessment is a certain percentage of the fair market value that is determined by local assessors to be the total taxable value of land and additions on the property. | Land | Improvement |
|---|---|---|---|---|
| 2024 | $2,193 | $227,500 | $0 | $0 |
| 2023 | $1,986 | $7,912 | $0 | $0 |
| 2022 | $1,967 | $197,800 | $36,000 | $161,800 |
| 2021 | $1,980 | $7,910 | $0 | $0 |
| 2020 | $2,009 | $7,910 | $0 | $0 |
| 2019 | $1,991 | $7,910 | $0 | $0 |
| 2018 | $2,039 | $8,070 | $0 | $0 |
| 2017 | $1,998 | $8,070 | $0 | $0 |
| 2016 | $1,991 | $8,070 | $0 | $0 |
| 2015 | $1,999 | $8,070 | $0 | $0 |
| 2014 | $1,995 | $201,800 | $0 | $0 |
| 2013 | -- | $8,070 | $0 | $0 |
Property History
| Date | Event | Price | List to Sale | Price per Sq Ft |
|---|---|---|---|---|
| 11/14/2025 11/14/25 | For Sale | $395,000 | -- | $125 / Sq Ft |
Purchase History
| Date | Type | Sale Price | Title Company |
|---|---|---|---|
| Deed | $215,980 | -- |
Mortgage History
| Date | Status | Loan Amount | Loan Type |
|---|---|---|---|
| Open | $172,750 | Purchase Money Mortgage | |
| Closed | $43,150 | No Value Available |
About the Listing Agent

Delaney Morgan has been licensed since 2017 and is the owner and Broker in Charge of The Highland Company Real Estate. Delaney graduated from the University of South Carolina with a degree in Real Estate and Marketing. She is a Seniors Real Estate Specialist® (SRES®) and a Certified Probate Real Estate Specialist (CPRES). She focuses on helping seniors needing to downsize or relocate closer to family. In addition, she helps families working through the probate or estate process which can be
Delaney's Other Listings
Source: Consolidated MLS (Columbia MLS)
MLS Number: 621685
APN: 25809-02-18
- 1137 Walden Place Dr
- 116 Watermill Dr
- 156 Jacobs Mill Pond Rd
- 409 Upland Trail Rd
- 701 Wynette Way
- 200 Longfield Ln
- 823 Queenshire Ln
- 31 Holly Fern Ln
- 157 Peach Grove Cir
- 1285 Beechfern Cir
- 134 Peach Grove Cir
- 624 Beaver Park (Lot 27) Dr
- 413 Wynette Way
- 160 Peach Grove Cir
- 0 Burmaster Dr
- 137 Brockway Dr
- 464 Stillwater Ln
- 1334 Beechfern Cir
- 427 Hardwick Dr
- 384 Hardwick Dr
- 325 Spears Creek Church Rd
- 21 Spears Ct
- 305 Clemson Rd
- 10682 Two Notch Rd
- 15 Attucks Ct
- 22 Brazilian Dr
- 66 Brazilian Dr
- 1351 Montford Dr
- 840 Sparkleberry Ln
- 543 Silver Spoon Ln
- 2014 Skyline Rd
- 751 Jacobs Millpond Rd Unit ID1339902P
- 751 Jacobs Mill Pond Rd
- 739 Jacobs Millpond Rd Unit ID1340517P
- 4415 Percival Rd
- 735 Bustling Branch Ln
- 1339 Green Turf Ln
- 79 N Lake Pointe Dr
- 127 Sparkleberry Ln
- 1031 Peaceful Fawn Dr
