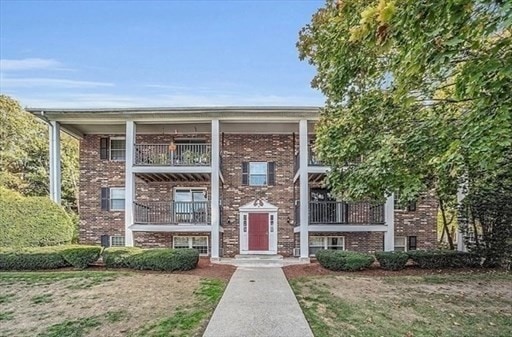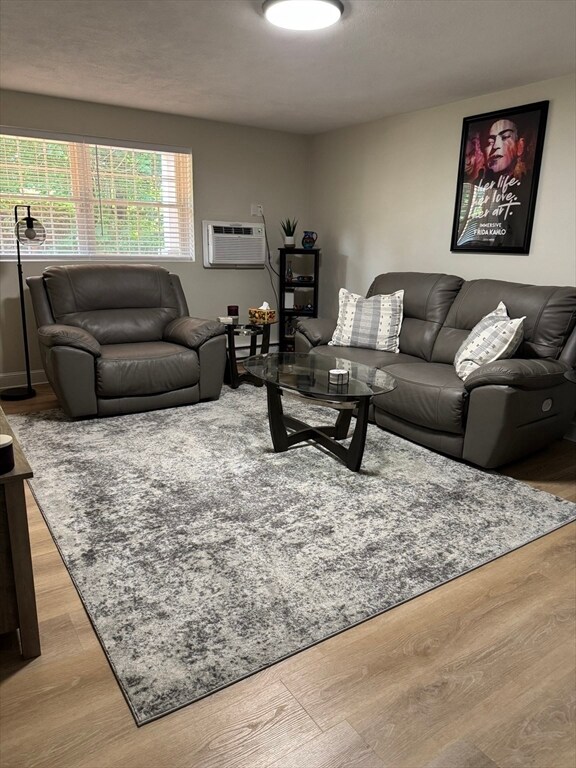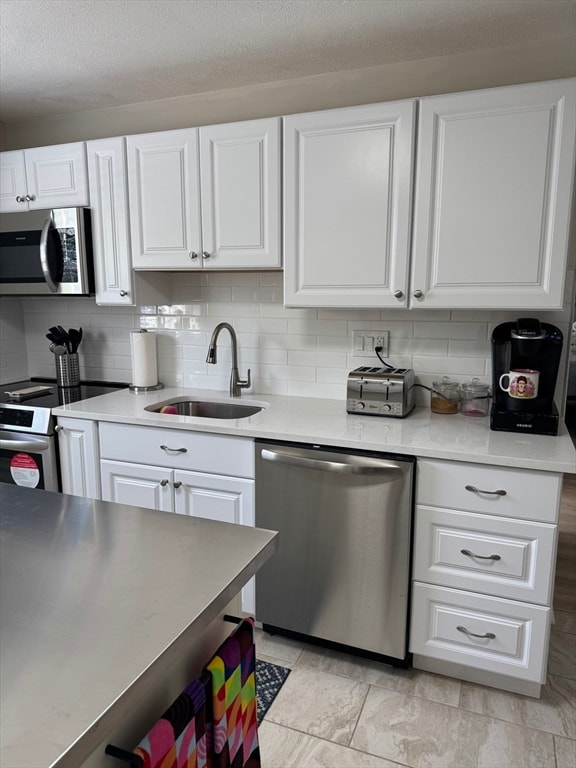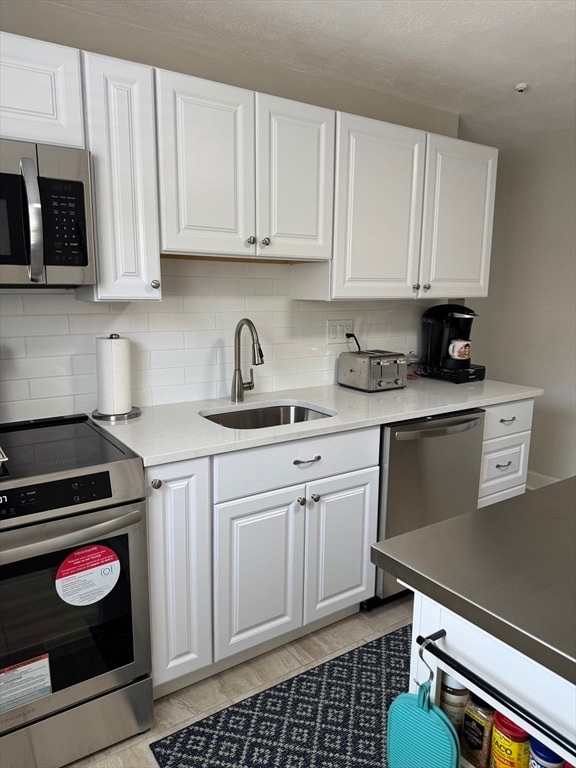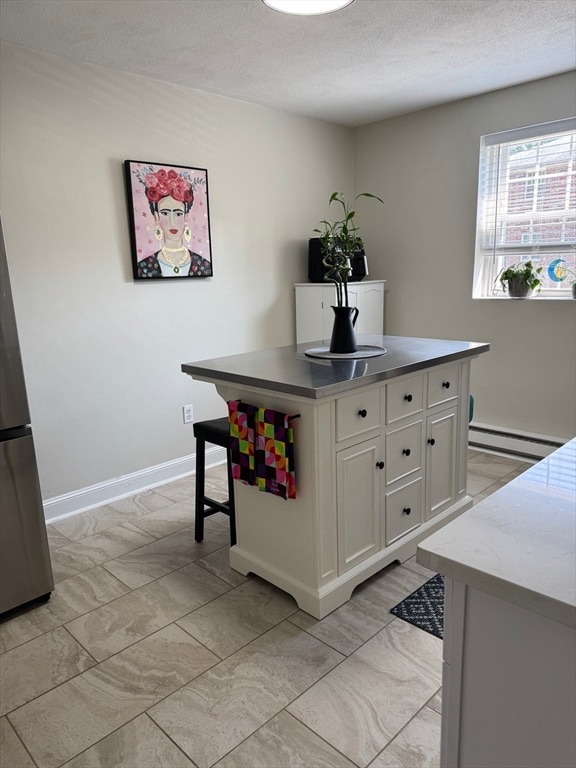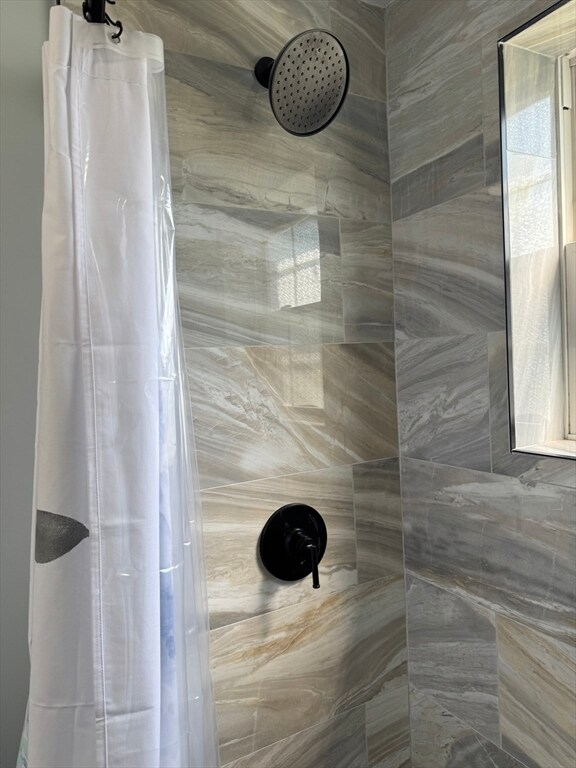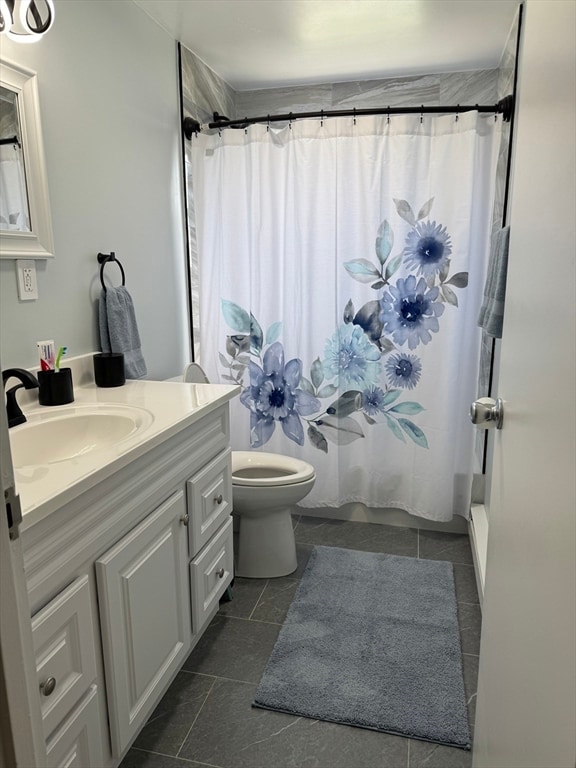
10 Walker Rd Unit 3 North Andover, MA 01845
Highlights
- In Ground Pool
- Property is near public transit
- Hot Water Heating System
- North Andover High School Rated A-
- Cooling System Mounted In Outer Wall Opening
- Bike Trail
About This Home
As of June 2025OPEN HOUSE CANCELLED! Welcome to Meadow View in North Andover! This beautiful newly renovated 1 bed, 1 bath condo offers you turn key living with a modern open concept layout. Enjoy new vinyl flooring throughout. Newly updated contemporary style bathroom with a new tub, toilet, vanity, and fixtures. The large bedroom has spacious closet space and tons of natural light. The kitchen features quartz countertops, new white cabinets, and new stainless appliances with a new stainless steel counter kitchen island for extra seating and prep space. A new LG AC unit for comfort and efficiency. Oversized living room with extra closet space. This well maintained complex offers great amenities including an in ground pool, tennis court, and a basketball court. Convenient in building laundry and additional storage as well. Parking is open with plenty of guest spaces. Ideal for first time home buyers, downsizers, or investors looking for low maintenance living in a convenient location.
Property Details
Home Type
- Condominium
Est. Annual Taxes
- $3,046
Year Built
- Built in 1968
Home Design
- Garden Home
Interior Spaces
- 637 Sq Ft Home
- 1-Story Property
Kitchen
- Range
- Freezer
- Dishwasher
- Disposal
Bedrooms and Bathrooms
- 1 Bedroom
- 1 Full Bathroom
Parking
- 1 Car Parking Space
- Common or Shared Parking
- Off-Street Parking
Utilities
- Cooling System Mounted In Outer Wall Opening
- 1 Heating Zone
- Hot Water Heating System
Additional Features
- In Ground Pool
- Property is near public transit
Listing and Financial Details
- Assessor Parcel Number M:00083 B:00210 L:00030,2069472
Community Details
Overview
- Association fees include water, sewer, insurance, maintenance structure, ground maintenance, snow removal
- 128 Units
Amenities
- Laundry Facilities
Recreation
- Community Pool
- Bike Trail
Pet Policy
- Pets Allowed
Ownership History
Purchase Details
Home Financials for this Owner
Home Financials are based on the most recent Mortgage that was taken out on this home.Purchase Details
Home Financials for this Owner
Home Financials are based on the most recent Mortgage that was taken out on this home.Purchase Details
Similar Homes in the area
Home Values in the Area
Average Home Value in this Area
Purchase History
| Date | Type | Sale Price | Title Company |
|---|---|---|---|
| Condominium Deed | $290,000 | -- | |
| Condominium Deed | $285,000 | None Available | |
| Condominium Deed | $285,000 | None Available | |
| Deed | $115,000 | -- | |
| Deed | $115,000 | -- |
Mortgage History
| Date | Status | Loan Amount | Loan Type |
|---|---|---|---|
| Open | $228,000 | Purchase Money Mortgage | |
| Closed | $228,000 | Purchase Money Mortgage | |
| Previous Owner | $154,000 | Purchase Money Mortgage |
Property History
| Date | Event | Price | Change | Sq Ft Price |
|---|---|---|---|---|
| 06/27/2025 06/27/25 | Sold | $290,000 | 0.0% | $455 / Sq Ft |
| 06/14/2025 06/14/25 | Pending | -- | -- | -- |
| 06/12/2025 06/12/25 | For Sale | $290,000 | +1.8% | $455 / Sq Ft |
| 05/15/2025 05/15/25 | Sold | $285,000 | 0.0% | $447 / Sq Ft |
| 04/04/2025 04/04/25 | Pending | -- | -- | -- |
| 03/13/2025 03/13/25 | For Sale | $285,000 | +29.5% | $447 / Sq Ft |
| 09/15/2022 09/15/22 | Sold | $220,000 | -4.3% | $345 / Sq Ft |
| 08/20/2022 08/20/22 | Pending | -- | -- | -- |
| 07/13/2022 07/13/22 | For Sale | $229,900 | -- | $361 / Sq Ft |
Tax History Compared to Growth
Tax History
| Year | Tax Paid | Tax Assessment Tax Assessment Total Assessment is a certain percentage of the fair market value that is determined by local assessors to be the total taxable value of land and additions on the property. | Land | Improvement |
|---|---|---|---|---|
| 2025 | $3,046 | $270,500 | $0 | $270,500 |
| 2024 | $2,840 | $256,100 | $0 | $256,100 |
| 2023 | $2,841 | $232,100 | $0 | $232,100 |
| 2022 | $2,641 | $195,200 | $0 | $195,200 |
| 2021 | $2,389 | $168,600 | $0 | $168,600 |
| 2020 | $2,219 | $161,500 | $0 | $161,500 |
| 2019 | $1,691 | $126,100 | $0 | $126,100 |
| 2018 | $1,832 | $126,100 | $0 | $126,100 |
| 2017 | $1,222 | $85,600 | $0 | $85,600 |
| 2016 | $1,163 | $81,500 | $0 | $81,500 |
| 2015 | $1,173 | $81,500 | $0 | $81,500 |
Agents Affiliated with this Home
-

Seller's Agent in 2025
Leah Pennini
Gamut Group LLC
(781) 484-7437
2 in this area
32 Total Sales
-
K
Seller's Agent in 2025
Kristi Gjikondi
Gjikondi Realty
-

Buyer's Agent in 2025
Tyson Lynch
The Proper Nest Real Estate
(781) 244-5208
2 in this area
75 Total Sales
-

Seller's Agent in 2022
Team Lillian Montalto
Lillian Montalto Signature Properties
(978) 815-6301
92 in this area
1,008 Total Sales
-

Seller Co-Listing Agent in 2022
Jessica Taylor
Lillian Montalto Signature Properties
(617) 538-2506
1 in this area
4 Total Sales
-

Buyer's Agent in 2022
Brian Flynn
Coldwell Banker Realty - Lexington
(617) 285-3328
2 in this area
167 Total Sales
Map
Source: MLS Property Information Network (MLS PIN)
MLS Number: 73390497
APN: NAND-000830-000210-000030
- 47 Prescott St
- 7 Walker Rd Unit 12
- 3 Walker Rd Unit 9
- 33 Upland St
- 148-150 Water St
- 15 Furber Ave
- 148 Main St Unit A510
- 148 Main St Unit 435B
- 77 Pleasant St Unit 77
- 36 Perley Rd
- 661 Osgood St
- 209 High St
- 18 Elmcrest Rd
- 45 Davis St
- 290 Sutton St Unit B
- 59 Maple Ave Unit 59
- 22 Princeton St
- 21 Pembrook Rd
- 32 Cabot Rd
- 76 Mill Pond
