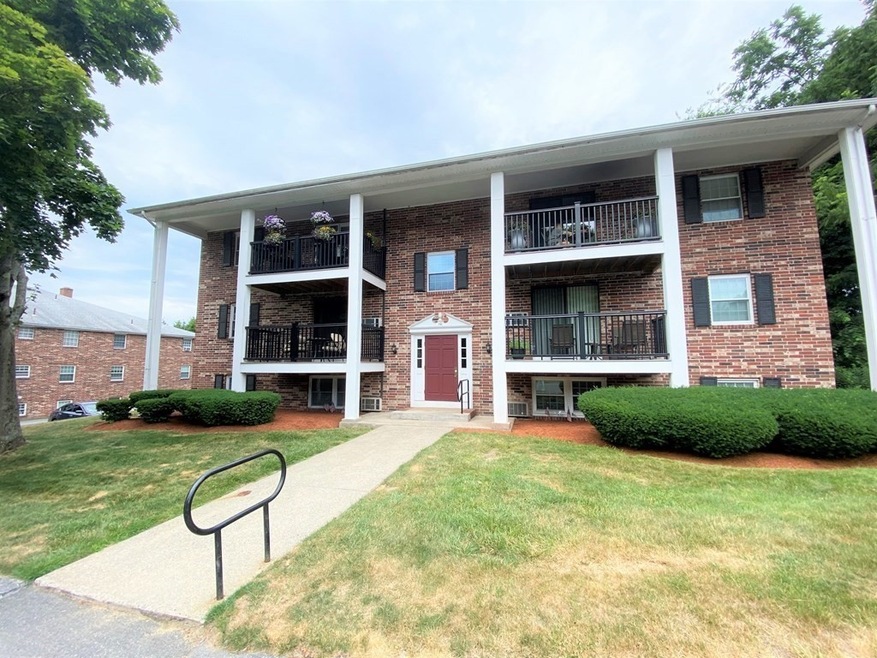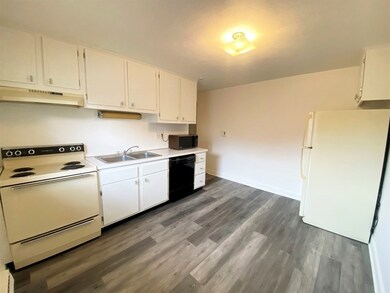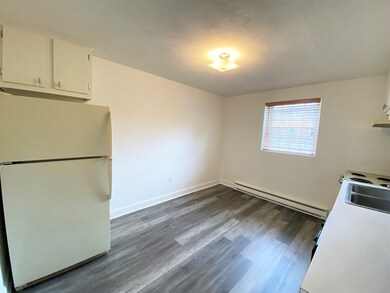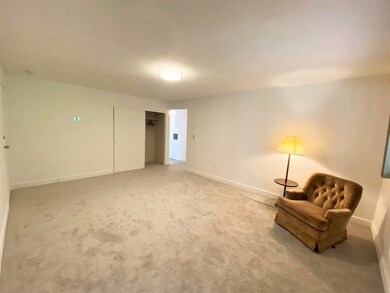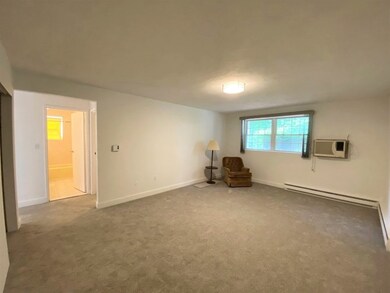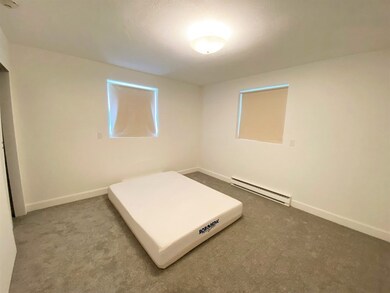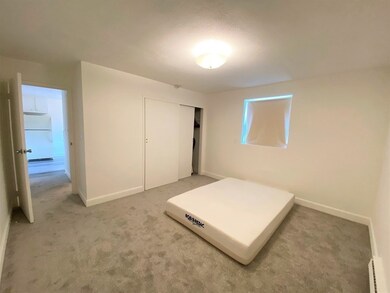
10 Walker Rd Unit 3 North Andover, MA 01845
Highlights
- Golf Course Community
- In Ground Pool
- Main Floor Primary Bedroom
- North Andover High School Rated A-
- Property is near public transit
- Corner Lot
About This Home
As of June 2025Welcome to Meadow View Condominiums. This one bedroom one bath corner unit, is freshly painted and has new wall to wall carpeting. Great central location close to shops and restaurants. Property is vacant and easy to show.
Last Agent to Sell the Property
Lillian Montalto Signature Properties Listed on: 07/13/2022
Property Details
Home Type
- Condominium
Est. Annual Taxes
- $2,641
Year Built
- Built in 1968
Lot Details
- Near Conservation Area
- No Units Located Below
HOA Fees
- $290 Monthly HOA Fees
Home Design
- Garden Home
- Brick Exterior Construction
- Frame Construction
- Shingle Roof
Interior Spaces
- 637 Sq Ft Home
- 1-Story Property
- Intercom
Kitchen
- Range
- Microwave
- Dishwasher
- Laminate Countertops
- Disposal
Flooring
- Wall to Wall Carpet
- Ceramic Tile
- Vinyl
Bedrooms and Bathrooms
- 1 Primary Bedroom on Main
- 1 Full Bathroom
- Bathtub with Shower
Parking
- 1 Car Parking Space
- Common or Shared Parking
- Paved Parking
- Guest Parking
- Open Parking
- Off-Street Parking
Pool
- In Ground Pool
Location
- Property is near public transit
- Property is near schools
Schools
- Atkinson Elementary School
- NAMS Middle School
- NAHS High School
Utilities
- Cooling System Mounted In Outer Wall Opening
- 1 Cooling Zone
- 4 Heating Zones
- Hot Water Heating System
- Electric Baseboard Heater
- 100 Amp Service
Listing and Financial Details
- Assessor Parcel Number M:00083 B:00210 L:00030,2069467
Community Details
Overview
- Association fees include water, sewer, insurance, ground maintenance, trash, reserve funds
- 169 Units
- Meadow View Condominium Community
Amenities
- Shops
- Coin Laundry
Recreation
- Golf Course Community
- Tennis Courts
- Community Pool
- Park
- Jogging Path
Pet Policy
- Call for details about the types of pets allowed
Ownership History
Purchase Details
Home Financials for this Owner
Home Financials are based on the most recent Mortgage that was taken out on this home.Purchase Details
Home Financials for this Owner
Home Financials are based on the most recent Mortgage that was taken out on this home.Purchase Details
Similar Home in North Andover, MA
Home Values in the Area
Average Home Value in this Area
Purchase History
| Date | Type | Sale Price | Title Company |
|---|---|---|---|
| Condominium Deed | $290,000 | -- | |
| Condominium Deed | $285,000 | None Available | |
| Condominium Deed | $285,000 | None Available | |
| Deed | $115,000 | -- | |
| Deed | $115,000 | -- |
Mortgage History
| Date | Status | Loan Amount | Loan Type |
|---|---|---|---|
| Open | $228,000 | Purchase Money Mortgage | |
| Closed | $228,000 | Purchase Money Mortgage | |
| Previous Owner | $154,000 | Purchase Money Mortgage |
Property History
| Date | Event | Price | Change | Sq Ft Price |
|---|---|---|---|---|
| 06/27/2025 06/27/25 | Sold | $290,000 | 0.0% | $455 / Sq Ft |
| 06/14/2025 06/14/25 | Pending | -- | -- | -- |
| 06/12/2025 06/12/25 | For Sale | $290,000 | +1.8% | $455 / Sq Ft |
| 05/15/2025 05/15/25 | Sold | $285,000 | 0.0% | $447 / Sq Ft |
| 04/04/2025 04/04/25 | Pending | -- | -- | -- |
| 03/13/2025 03/13/25 | For Sale | $285,000 | +29.5% | $447 / Sq Ft |
| 09/15/2022 09/15/22 | Sold | $220,000 | -4.3% | $345 / Sq Ft |
| 08/20/2022 08/20/22 | Pending | -- | -- | -- |
| 07/13/2022 07/13/22 | For Sale | $229,900 | -- | $361 / Sq Ft |
Tax History Compared to Growth
Tax History
| Year | Tax Paid | Tax Assessment Tax Assessment Total Assessment is a certain percentage of the fair market value that is determined by local assessors to be the total taxable value of land and additions on the property. | Land | Improvement |
|---|---|---|---|---|
| 2025 | $3,046 | $270,500 | $0 | $270,500 |
| 2024 | $2,840 | $256,100 | $0 | $256,100 |
| 2023 | $2,841 | $232,100 | $0 | $232,100 |
| 2022 | $2,641 | $195,200 | $0 | $195,200 |
| 2021 | $2,389 | $168,600 | $0 | $168,600 |
| 2020 | $2,219 | $161,500 | $0 | $161,500 |
| 2019 | $1,691 | $126,100 | $0 | $126,100 |
| 2018 | $1,832 | $126,100 | $0 | $126,100 |
| 2017 | $1,222 | $85,600 | $0 | $85,600 |
| 2016 | $1,163 | $81,500 | $0 | $81,500 |
| 2015 | $1,173 | $81,500 | $0 | $81,500 |
Agents Affiliated with this Home
-

Seller's Agent in 2025
Leah Pennini
Gamut Group LLC
(781) 484-7437
2 in this area
32 Total Sales
-
K
Seller's Agent in 2025
Kristi Gjikondi
Gjikondi Realty
(781) 558-3465
1 in this area
23 Total Sales
-

Buyer's Agent in 2025
Tyson Lynch
The Proper Nest Real Estate
(781) 244-5208
2 in this area
75 Total Sales
-

Seller's Agent in 2022
Team Lillian Montalto
Lillian Montalto Signature Properties
(978) 815-6301
94 in this area
1,007 Total Sales
-

Seller Co-Listing Agent in 2022
Jessica Taylor
Lillian Montalto Signature Properties
(617) 538-2506
1 in this area
4 Total Sales
-

Buyer's Agent in 2022
Brian Flynn
Coldwell Banker Realty - Lexington
(617) 285-3328
2 in this area
168 Total Sales
Map
Source: MLS Property Information Network (MLS PIN)
MLS Number: 73011708
APN: NAND-000830-000210-000030
- 47 Prescott St
- 3 Walker Rd Unit 9
- 15 Furber Ave
- 148 Main St Unit A510
- 148 Main St Unit 435B
- 77 Pleasant St Unit 77
- 36 Perley Rd
- 661 Osgood St
- 209 High St
- 18 Elmcrest Rd
- 45 Davis St
- 290 Sutton St Unit B
- 59 Maple Ave Unit 59
- 21 Pembrook Rd
- 76 Mill Pond
- 98 Mill Pond
- 84 Mill Pond Unit 84
- 84 Mill Pond
- 112 Mill Pond
- 116 Mill Pond
