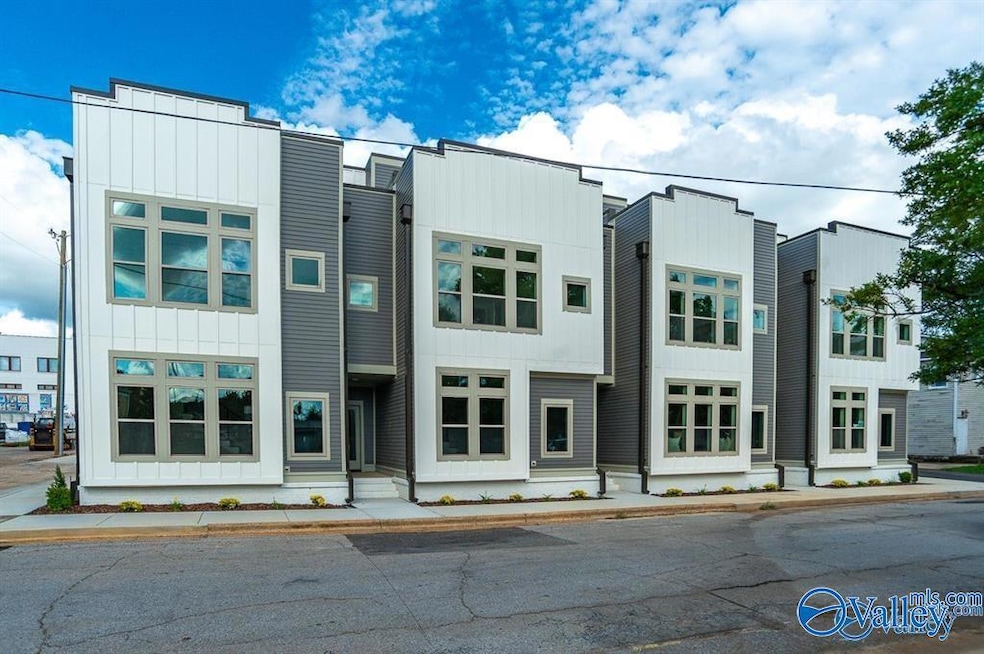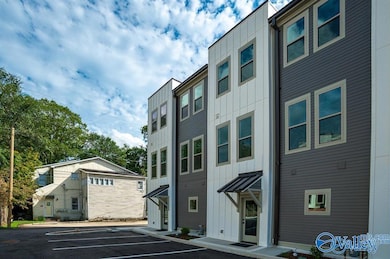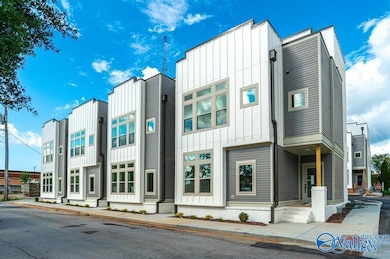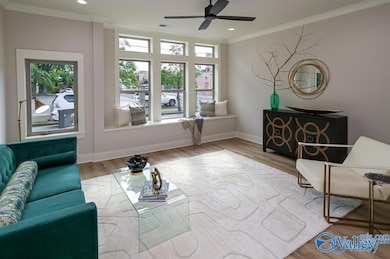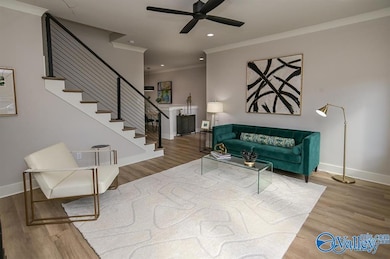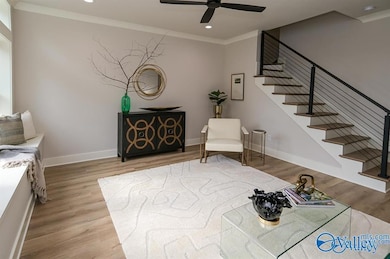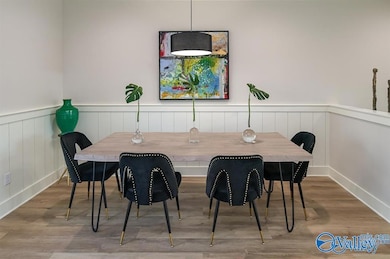10 Walnut St NE Decatur, AL 35601
Old Decatur NeighborhoodHighlights
- Central Heating and Cooling System
- Decatur High School Rated A-
- 2-minute walk to Bank Street Green
About This Home
In heart of downtown Decatur! Enjoy dining, shopping, parks, trails & the Tennessee River all within blocks! This gorgeous, well built townhome features LVF flooring, designer grade light fixtures, custom cabinets, 9' ceilings & trim throughout. Gorgeous windows in every room for natural light. Spacious living room flows to custom kitchen and dining room. Modern staircase leads to bedrooms and bathrooms. Third floor has a large functional space with cathedral ceiling, closet & french doors leading to an incredible and private rooftop deck. Make this your home today!
Townhouse Details
Home Type
- Townhome
Est. Annual Taxes
- $3,600
Year Built
- Built in 2024
Home Design
- Slab Foundation
Interior Spaces
- 1,390 Sq Ft Home
- Property has 3 Levels
Kitchen
- Oven or Range
- Microwave
- Dishwasher
Bedrooms and Bathrooms
- 2 Bedrooms
- Primary bedroom located on second floor
Parking
- Parking Lot
- Assigned Parking
Schools
- Decatur Elementary School
- Decatur High School
Additional Features
- 4,356 Sq Ft Lot
- Central Heating and Cooling System
Community Details
- D L I & F C Subdivision
Listing and Financial Details
- 12-Month Minimum Lease Term
- Tax Lot 5
Map
Source: ValleyMLS.com
MLS Number: 21883857
APN: 03-04-18-1-041-001.006
- 622 Canal St NE
- 406 Canal St NE
- 612 Oak St NE
- 511 Line St NE
- 216 Lafayette St NE
- 111 Church St NW
- 210 Davis St NE
- 605 Ferry St NE
- 904 Line St NE
- 722 Ferry St NE
- 422 Lafayette St NE
- 504 Walnut St NE
- 118 Church St
- Lot 13 4th Ave NW
- 601 Vine St NW
- 409 7th Ave NW
- 648 Moulton St E
- 626 Grant St SE
- Lot 31 Cashin St NW
- 615 Grant St SE
