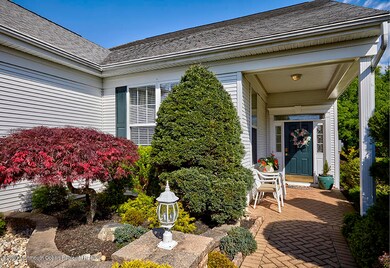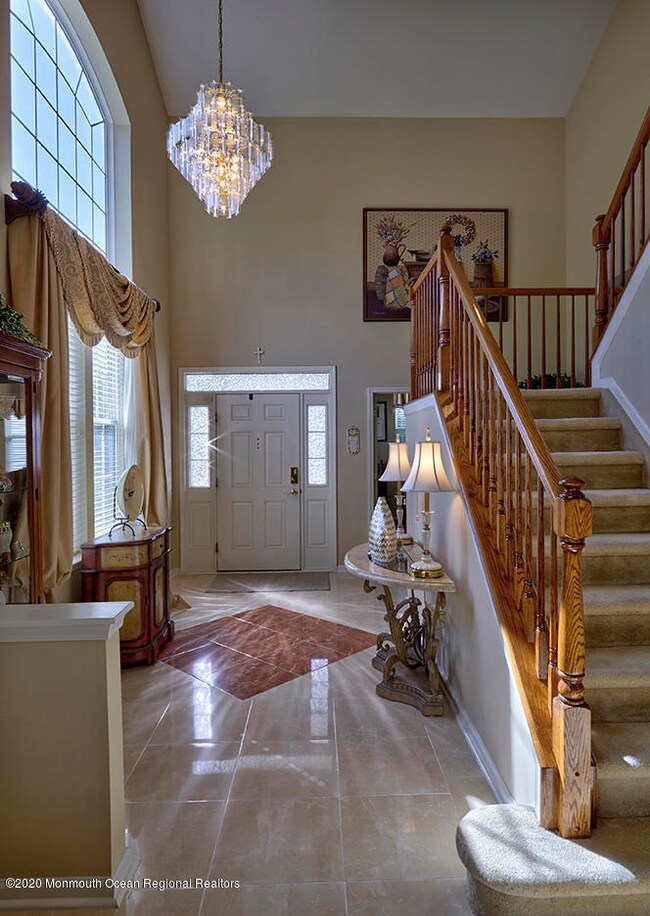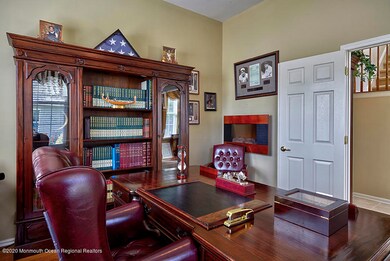
10 Waltham Ct Jackson, NJ 08527
Vista Center NeighborhoodEstimated Value: $710,000 - $804,000
Highlights
- Fitness Center
- RV Access or Parking
- Clubhouse
- Indoor Pool
- Senior Community
- Fireplace in Primary Bedroom
About This Home
As of January 2021This beautiful, four bedroom, three bath, 2-car garage Captiva Loft model in the luxurious 55+ community of Four Seasons at Metedeconk is situated on a premium cul-de-sac lot amidst a private, tree-lined backyard and is just waiting for you to call it home! Enter into the 2-story foyer flooded with natural light and immediately feel at home. Tucked away to the left is an office with warm wood floors. Follow the ceramic tile flooring into the open living/dining room space featuring a dual-sided fireplace that can also be enjoyed from the breakfast nook. The kitchen presents with stadium seating for three, granite countertops, tumbled marble backsplash and stainless steel appliances. Enjoy your morning coffee in the sunny sunroom with floor-to-ceiling windows or retreat to the paver patio with a privacy surround in the backyard. A laundry room and half bath complete the main level. Overlook the open floorplan of the main level from the upstairs loft, which is a great space for relaxing, playing cards or doing crafts. The expanded master suite features a soaking tub, two separate vanities, and a stall shower. Don't forget to take advantage of the wonderful amenities afforded by Four Seasons: the stunning clubhouse offers a myriad of activities, indoor and outdoor pools, tennis courts, bocce and more! Live the lifestyle and make this home yours today!
Last Agent to Sell the Property
James Caffrey
ERA Central Realty Group Listed on: 06/04/2020
Last Buyer's Agent
Ellen Dynov-Dell'Alba
Keller Williams Realty West Monmouth
Home Details
Home Type
- Single Family
Est. Annual Taxes
- $9,912
Year Built
- Built in 2004
Lot Details
- Landscaped
- Oversized Lot
HOA Fees
- $290 Monthly HOA Fees
Parking
- 2 Car Direct Access Garage
- Garage Door Opener
- Driveway
- RV Access or Parking
Home Design
- Shingle Roof
- Vinyl Siding
Interior Spaces
- 2-Story Property
- Built-In Features
- Crown Molding
- Ceiling Fan
- Recessed Lighting
- Gas Fireplace
- Blinds
- Living Room
- Dining Room
- Home Office
- Loft
- Bonus Room
- Sun or Florida Room
- Home Gym
- Pull Down Stairs to Attic
- Home Security System
Kitchen
- Eat-In Kitchen
- Double Oven
- Gas Cooktop
- Stove
- Microwave
- Dishwasher
- Granite Countertops
- Disposal
Flooring
- Wood
- Wall to Wall Carpet
- Ceramic Tile
Bedrooms and Bathrooms
- 4 Bedrooms
- Primary Bedroom on Main
- Fireplace in Primary Bedroom
- Walk-In Closet
- 3 Full Bathrooms
- Primary bathroom on main floor
- Marble Bathroom Countertops
- Dual Vanity Sinks in Primary Bathroom
- Whirlpool Bathtub
- Primary Bathroom includes a Walk-In Shower
Laundry
- Laundry Room
- Dryer
- Washer
Pool
- Indoor Pool
- Pool and Spa
- In Ground Pool
- Gunite Pool
Outdoor Features
- Deck
- Patio
- Exterior Lighting
Utilities
- Forced Air Heating and Cooling System
- Heating System Uses Natural Gas
- Natural Gas Water Heater
Listing and Financial Details
- Exclusions: Personal property, entry chandelier, dining room chandelier, drapes, garage freezer
- Assessor Parcel Number 12-00701-0000-00260
Community Details
Overview
- Senior Community
- Front Yard Maintenance
- Association fees include trash, common area, lawn maintenance, mgmt fees, pool, rec facility, snow removal
- Four Seasons @ Metedeconk Lakes Subdivision, Captiva Loft Floorplan
Amenities
- Community Deck or Porch
- Common Area
- Clubhouse
- Community Center
- Recreation Room
Recreation
- Tennis Courts
- Shuffleboard Court
- Fitness Center
- Community Pool
- Community Spa
- Jogging Path
- Snow Removal
Security
- Security Guard
- Resident Manager or Management On Site
Ownership History
Purchase Details
Home Financials for this Owner
Home Financials are based on the most recent Mortgage that was taken out on this home.Similar Homes in the area
Home Values in the Area
Average Home Value in this Area
Purchase History
| Date | Buyer | Sale Price | Title Company |
|---|---|---|---|
| Smith Erik | $525,000 | First American Title |
Mortgage History
| Date | Status | Borrower | Loan Amount |
|---|---|---|---|
| Open | Smith Erik | $250,000 | |
| Previous Owner | Buffone Ralph | $135,000 | |
| Previous Owner | Buffone Ralph | $120,000 | |
| Previous Owner | Buffone Ralph A | $350,000 | |
| Previous Owner | Buffone Ralph | $244,769 | |
| Previous Owner | Buffone Ralph | $225,000 | |
| Previous Owner | Buffone Ralph A | $155,000 | |
| Previous Owner | Buffone Ralph | $250,000 |
Property History
| Date | Event | Price | Change | Sq Ft Price |
|---|---|---|---|---|
| 01/08/2021 01/08/21 | Sold | $525,000 | -1.6% | -- |
| 10/30/2020 10/30/20 | Pending | -- | -- | -- |
| 06/04/2020 06/04/20 | For Sale | $533,729 | +1.7% | -- |
| 03/18/2020 03/18/20 | Off Market | $525,000 | -- | -- |
| 03/11/2020 03/11/20 | For Sale | $533,729 | -- | -- |
Tax History Compared to Growth
Tax History
| Year | Tax Paid | Tax Assessment Tax Assessment Total Assessment is a certain percentage of the fair market value that is determined by local assessors to be the total taxable value of land and additions on the property. | Land | Improvement |
|---|---|---|---|---|
| 2024 | $10,536 | $411,100 | $102,500 | $308,600 |
| 2023 | $10,323 | $411,100 | $102,500 | $308,600 |
| 2022 | $10,323 | $411,100 | $102,500 | $308,600 |
| 2021 | $10,191 | $411,100 | $102,500 | $308,600 |
| 2020 | $10,047 | $411,100 | $102,500 | $308,600 |
| 2019 | $9,912 | $411,100 | $102,500 | $308,600 |
| 2018 | $9,673 | $411,100 | $102,500 | $308,600 |
| 2017 | $9,439 | $411,100 | $102,500 | $308,600 |
| 2016 | $9,299 | $411,100 | $102,500 | $308,600 |
| 2015 | $9,139 | $411,100 | $102,500 | $308,600 |
| 2014 | $8,900 | $411,100 | $102,500 | $308,600 |
Agents Affiliated with this Home
-
J
Seller's Agent in 2021
James Caffrey
ERA Central Realty Group
-
E
Buyer's Agent in 2021
Ellen Dynov-Dell'Alba
Keller Williams Realty West Monmouth
Map
Source: MOREMLS (Monmouth Ocean Regional REALTORS®)
MLS Number: 22009846
APN: 12-00701-0000-00260
- 5 Waltham Way
- 18 Waltham Way
- 31 Balmoral Dr
- 19 Balmoral Dr
- 45 Spencer Dr
- 15 Carlisle Dr
- 25 Nottingham Way
- 104 Gables Way
- 722 Eltone Rd
- 6 Harmony Hill Ct
- 9 Brattleboro Rd
- 16 Brattleboro Rd
- 627 Eltone Rd
- 639 Eltone Rd
- 839 Harmony Rd
- 17 Trumbull Ct
- 7 Trumbull Ct
- 5 Trumbull Ct
- 781 Harmony Rd
- 000 Smithburg Ct
- 10 Waltham Ct
- 8 Waltham Ct
- 7 Waltham Ct
- 6 Waltham Ct
- 6 Portchester Dr
- 8 Portchester Dr
- 4 Portchester Dr
- 10 Portchester Dr
- 12 Portchester Dr
- 4 Waltham Ct
- 3 Waltham Ct
- 58 Nottingham Way
- 60 Nottingham Way
- 56 Nottingham Way
- 14 Portchester Dr
- 62 Nottingham Way
- 54 Nottingham Way
- 1 Waltham Ct
- 2 Waltham Ct
- 8 Warwick Way





