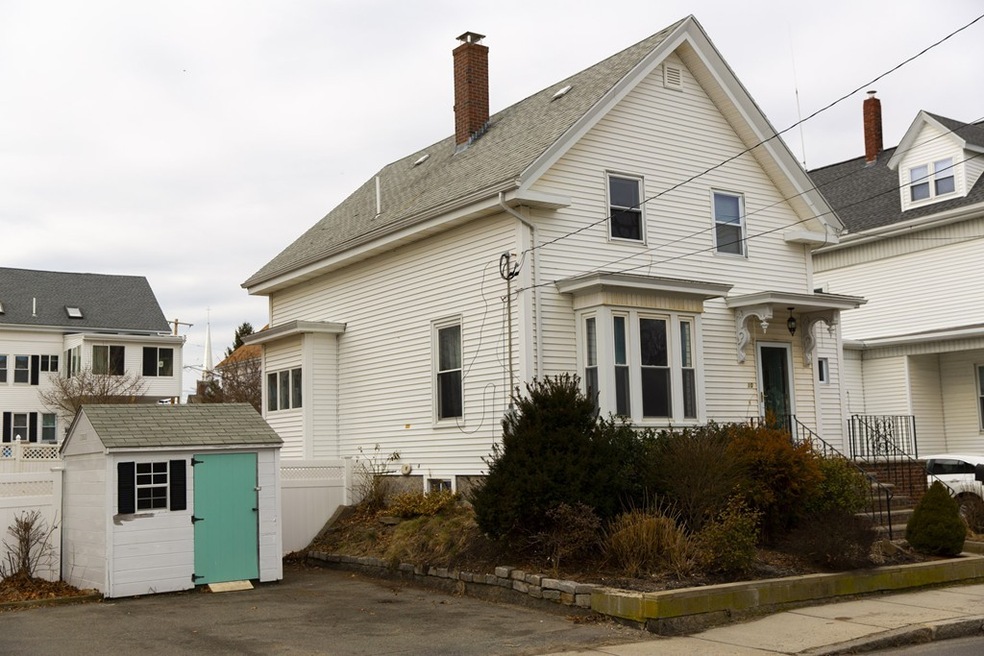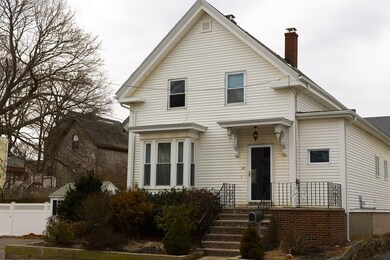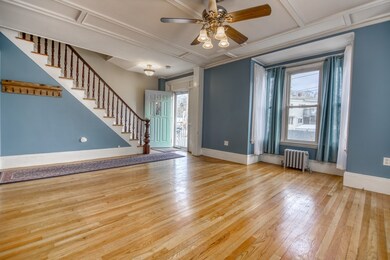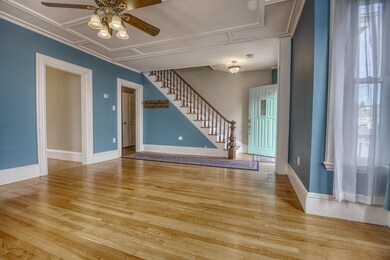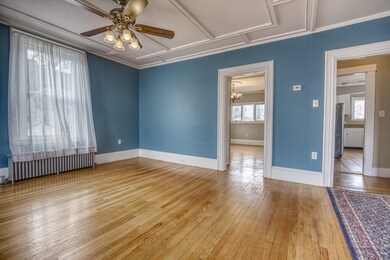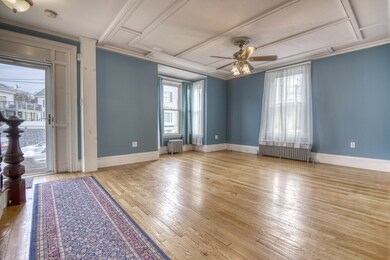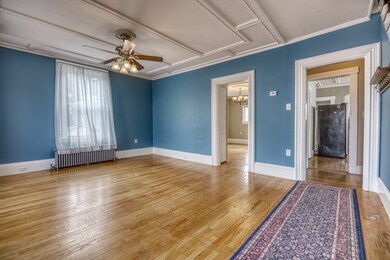
10 Warner St Gloucester, MA 01930
Central Gloucester NeighborhoodHighlights
- Deck
- Fenced Yard
- Storage Shed
- Wood Flooring
- Garden
- 3-minute walk to Burnham's Field
About This Home
As of April 2020This bright and sunny three bedroom 2.5 bath home has an extra sized yard with raised flower beds just waiting for Spring planting and the asparagus patch will be envy of all your gardening friends.The deck and fire pit will draw you outside all year, but the inside is pretty sweet with gleaming hardwood floors.The living room with bay window will accommodate large furniture and you'll love the dining room for entertaining.The additional living area (that includes a full bath) in the lower level is perfect for an office or workshop and maybe even a "get away from it all cave".Freshly painted throughout, newer boiler and electric service.Move right in. It's only about a half mile from the MBTA train station and there are nearby restaurants, playgrounds and grocery stores.
Home Details
Home Type
- Single Family
Est. Annual Taxes
- $5,794
Year Built
- Built in 1900
Lot Details
- Year Round Access
- Fenced Yard
- Garden
- Property is zoned R5
Kitchen
- Range
- Dishwasher
Flooring
- Wood
- Pine Flooring
- Vinyl
Laundry
- Dryer
- Washer
Outdoor Features
- Deck
- Storage Shed
- Rain Gutters
Utilities
- Hot Water Baseboard Heater
- Heating System Uses Gas
- Water Holding Tank
- Natural Gas Water Heater
- Cable TV Available
Additional Features
- Basement
Listing and Financial Details
- Assessor Parcel Number M:0029 B:0018 L:0000
Ownership History
Purchase Details
Home Financials for this Owner
Home Financials are based on the most recent Mortgage that was taken out on this home.Purchase Details
Home Financials for this Owner
Home Financials are based on the most recent Mortgage that was taken out on this home.Purchase Details
Purchase Details
Purchase Details
Similar Homes in the area
Home Values in the Area
Average Home Value in this Area
Purchase History
| Date | Type | Sale Price | Title Company |
|---|---|---|---|
| Not Resolvable | $435,000 | None Available | |
| Not Resolvable | $353,000 | -- | |
| Deed | $362,000 | -- | |
| Deed | -- | -- | |
| Deed | $240,000 | -- |
Mortgage History
| Date | Status | Loan Amount | Loan Type |
|---|---|---|---|
| Previous Owner | $282,400 | New Conventional | |
| Previous Owner | $965,000 | Stand Alone Refi Refinance Of Original Loan | |
| Previous Owner | $232,500 | No Value Available | |
| Previous Owner | $235,000 | No Value Available |
Property History
| Date | Event | Price | Change | Sq Ft Price |
|---|---|---|---|---|
| 04/27/2020 04/27/20 | Sold | $435,000 | +2.4% | $251 / Sq Ft |
| 03/10/2020 03/10/20 | Pending | -- | -- | -- |
| 03/04/2020 03/04/20 | For Sale | $424,900 | +20.4% | $245 / Sq Ft |
| 10/30/2015 10/30/15 | Sold | $353,000 | -1.9% | $182 / Sq Ft |
| 10/01/2015 10/01/15 | Pending | -- | -- | -- |
| 09/17/2015 09/17/15 | Price Changed | $359,900 | -1.1% | $185 / Sq Ft |
| 09/08/2015 09/08/15 | Price Changed | $364,000 | -1.4% | $187 / Sq Ft |
| 08/28/2015 08/28/15 | For Sale | $369,000 | -- | $190 / Sq Ft |
Tax History Compared to Growth
Tax History
| Year | Tax Paid | Tax Assessment Tax Assessment Total Assessment is a certain percentage of the fair market value that is determined by local assessors to be the total taxable value of land and additions on the property. | Land | Improvement |
|---|---|---|---|---|
| 2025 | $5,794 | $595,500 | $160,300 | $435,200 |
| 2024 | $5,794 | $595,500 | $160,300 | $435,200 |
| 2023 | $5,312 | $501,600 | $143,100 | $358,500 |
| 2022 | $5,298 | $451,700 | $124,500 | $327,200 |
| 2021 | $5,247 | $421,800 | $113,100 | $308,700 |
| 2020 | $5,240 | $425,000 | $113,100 | $311,900 |
| 2019 | $4,896 | $385,800 | $113,100 | $272,700 |
| 2018 | $4,731 | $365,900 | $113,100 | $252,800 |
| 2017 | $4,449 | $337,300 | $101,900 | $235,400 |
| 2016 | $3,822 | $280,800 | $101,900 | $178,900 |
| 2015 | $3,658 | $268,000 | $101,900 | $166,100 |
Agents Affiliated with this Home
-

Seller's Agent in 2020
Ruth Pino
RE/MAX
35 in this area
120 Total Sales
-

Buyer's Agent in 2020
Kristine Pecora
True North Realty
(781) 315-7032
16 Total Sales
-

Seller's Agent in 2015
Peter and Pam Lane
North Shore's Gold Coast Realty
(978) 689-5431
29 in this area
84 Total Sales
-
P
Buyer's Agent in 2015
Patrick Sheehy
Coldwell Banker Realty - Manchester
Map
Source: MLS Property Information Network (MLS PIN)
MLS Number: 72628349
APN: GLOU-000029-000018
- 10 Prospect Ct
- 300 Main St
- 150 Prospect St Unit 3
- 47 Pleasant St Unit 2
- 23 Dale Ave
- 191 Main St Unit 2B
- 191 Main St Unit 2A
- 191 Main St Unit 3
- 40 Sargent St
- 52 Taylor St
- 15 Addison St Unit B
- 16 Pine St
- 27 Washington St
- 9 Foster St Unit 1
- 9 Foster St Unit 2
- 8 Summer St Unit 103
- 21 Beacon St
- 69 E Main St Unit 1
- 88 Rocky Neck Ave
- 5 Babson St Unit 2
