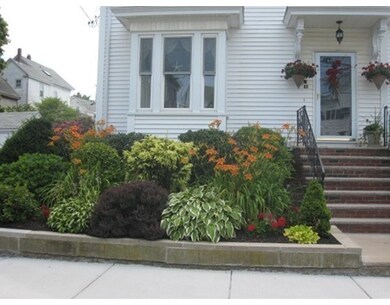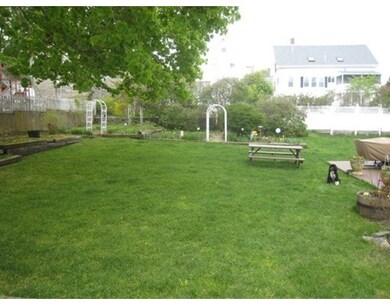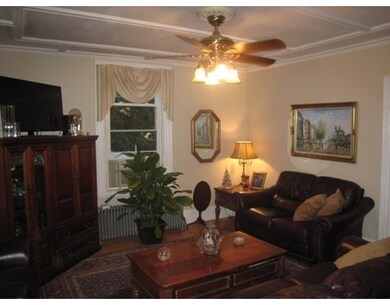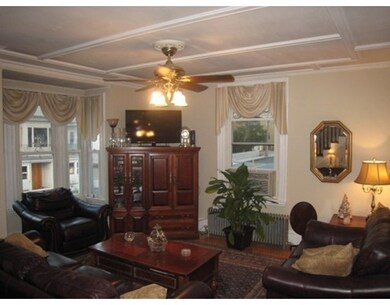
10 Warner St Gloucester, MA 01930
Central Gloucester NeighborhoodAbout This Home
As of April 2020Nicely maintained 3 BR Colonial with lovely gardens is within easy access to all Gloucester has to offer from shopping, restaurants, harbor, train, 128 & beaches. As you step inside you will notice the beautiful wood floors throughout, paneled ceilings, built-in cabinets & lots of natural light. There is a huge deck which is perfect for entertaining & a large side/rear yard. This home offers a huge eat-in kitchen w/ss appliances, pantry, built-in cabinet to give it charm. Formal DR for dinner parties. There are 3 bedrooms w/full bath upstairs, half bath & laundry on main level. Lower level features a nice size family room, (or 4th bedroom), kitchenette & full bath with shower. Walk-out basement. Parking for 4 cars. Recent updates include wiring, freshly painted, new lighting in 1st & 2nd level, recessed lighting family room, all baths updated & 7 newer windows. Perfect home for a family & pets! Near New Burnham's Field.
Last Agent to Sell the Property
North Shore's Gold Coast Realty Listed on: 08/28/2015
Last Buyer's Agent
Patrick Sheehy
Coldwell Banker Realty - Manchester License #454007379
Home Details
Home Type
Single Family
Est. Annual Taxes
$5,794
Year Built
1900
Lot Details
0
Listing Details
- Lot Description: Paved Drive, Level
- Other Agent: 2.00
- Special Features: None
- Property Sub Type: Detached
- Year Built: 1900
Interior Features
- Appliances: Range, Dishwasher, Disposal, Refrigerator, Washer, Dryer
- Has Basement: Yes
- Number of Rooms: 8
- Amenities: Public Transportation, Shopping, Tennis Court, Park, Walk/Jog Trails, Golf Course, Medical Facility, Laundromat, Highway Access, House of Worship, Marina, Public School, T-Station
- Electric: Circuit Breakers, 200 Amps
- Energy: Insulated Windows, Insulated Doors, Prog. Thermostat
- Flooring: Tile, Vinyl, Wall to Wall Carpet, Hardwood, Pine
- Interior Amenities: Cable Available
- Basement: Full, Partially Finished, Walk Out, Interior Access, Concrete Floor
- Bedroom 2: Second Floor, 11X12
- Bedroom 3: Second Floor, 13X7
- Bathroom #1: First Floor, 5X4
- Bathroom #2: Second Floor, 8X8
- Bathroom #3: Basement, 8X5
- Kitchen: First Floor, 18X12
- Laundry Room: First Floor, 11X5
- Living Room: First Floor, 18X14
- Master Bedroom: Second Floor, 15X12
- Master Bedroom Description: Ceiling Fan(s), Closet, Flooring - Hardwood
- Dining Room: First Floor, 17X12
- Family Room: Basement, 14X12
Exterior Features
- Roof: Asphalt/Fiberglass Shingles
- Construction: Frame
- Exterior: Vinyl
- Exterior Features: Porch, Deck - Wood, Gutters, Storage Shed, Garden Area
- Foundation: Granite
Garage/Parking
- Parking: Off-Street, Paved Driveway
- Parking Spaces: 4
Utilities
- Cooling: Window AC
- Heating: Hot Water Radiators, Gas
- Hot Water: Natural Gas, Tank
- Utility Connections: for Gas Range, for Gas Oven, for Electric Dryer
Condo/Co-op/Association
- HOA: No
Schools
- Middle School: O'maley
- High School: Ghs
Lot Info
- Assessor Parcel Number: M:0029 B:0018 L:0000
Ownership History
Purchase Details
Home Financials for this Owner
Home Financials are based on the most recent Mortgage that was taken out on this home.Purchase Details
Home Financials for this Owner
Home Financials are based on the most recent Mortgage that was taken out on this home.Purchase Details
Purchase Details
Purchase Details
Similar Home in Gloucester, MA
Home Values in the Area
Average Home Value in this Area
Purchase History
| Date | Type | Sale Price | Title Company |
|---|---|---|---|
| Not Resolvable | $435,000 | None Available | |
| Not Resolvable | $353,000 | -- | |
| Deed | $362,000 | -- | |
| Deed | -- | -- | |
| Deed | $240,000 | -- |
Mortgage History
| Date | Status | Loan Amount | Loan Type |
|---|---|---|---|
| Previous Owner | $282,400 | New Conventional | |
| Previous Owner | $965,000 | Stand Alone Refi Refinance Of Original Loan | |
| Previous Owner | $232,500 | No Value Available | |
| Previous Owner | $235,000 | No Value Available |
Property History
| Date | Event | Price | Change | Sq Ft Price |
|---|---|---|---|---|
| 04/27/2020 04/27/20 | Sold | $435,000 | +2.4% | $251 / Sq Ft |
| 03/10/2020 03/10/20 | Pending | -- | -- | -- |
| 03/04/2020 03/04/20 | For Sale | $424,900 | +20.4% | $245 / Sq Ft |
| 10/30/2015 10/30/15 | Sold | $353,000 | -1.9% | $182 / Sq Ft |
| 10/01/2015 10/01/15 | Pending | -- | -- | -- |
| 09/17/2015 09/17/15 | Price Changed | $359,900 | -1.1% | $185 / Sq Ft |
| 09/08/2015 09/08/15 | Price Changed | $364,000 | -1.4% | $187 / Sq Ft |
| 08/28/2015 08/28/15 | For Sale | $369,000 | -- | $190 / Sq Ft |
Tax History Compared to Growth
Tax History
| Year | Tax Paid | Tax Assessment Tax Assessment Total Assessment is a certain percentage of the fair market value that is determined by local assessors to be the total taxable value of land and additions on the property. | Land | Improvement |
|---|---|---|---|---|
| 2025 | $5,794 | $595,500 | $160,300 | $435,200 |
| 2024 | $5,794 | $595,500 | $160,300 | $435,200 |
| 2023 | $5,312 | $501,600 | $143,100 | $358,500 |
| 2022 | $5,298 | $451,700 | $124,500 | $327,200 |
| 2021 | $5,247 | $421,800 | $113,100 | $308,700 |
| 2020 | $5,240 | $425,000 | $113,100 | $311,900 |
| 2019 | $4,896 | $385,800 | $113,100 | $272,700 |
| 2018 | $4,731 | $365,900 | $113,100 | $252,800 |
| 2017 | $4,449 | $337,300 | $101,900 | $235,400 |
| 2016 | $3,822 | $280,800 | $101,900 | $178,900 |
| 2015 | $3,658 | $268,000 | $101,900 | $166,100 |
Agents Affiliated with this Home
-

Seller's Agent in 2020
Ruth Pino
RE/MAX
35 in this area
120 Total Sales
-

Buyer's Agent in 2020
Kristine Pecora
True North Realty
(781) 315-7032
16 Total Sales
-

Seller's Agent in 2015
Peter and Pam Lane
North Shore's Gold Coast Realty
(978) 689-5431
29 in this area
84 Total Sales
-
P
Buyer's Agent in 2015
Patrick Sheehy
Coldwell Banker Realty - Manchester
Map
Source: MLS Property Information Network (MLS PIN)
MLS Number: 71896078
APN: GLOU-000029-000018
- 300 Main St
- 150 Prospect St Unit 3
- 47 Pleasant St Unit 2
- 23 Dale Ave
- 40 Sargent St
- 191 Main St Unit 2B
- 191 Main St Unit 2A
- 191 Main St Unit 3
- 52 Taylor St
- 15 Addison St Unit B
- 16 Pine St
- 27 Washington St
- 9 Foster St Unit 1
- 9 Foster St Unit 2
- 8 Summer St Unit 103
- 21 Beacon St
- 69 E Main St Unit 1
- 88 Rocky Neck Ave
- 5 Babson St Unit 2
- 74 E Main St Unit 3






