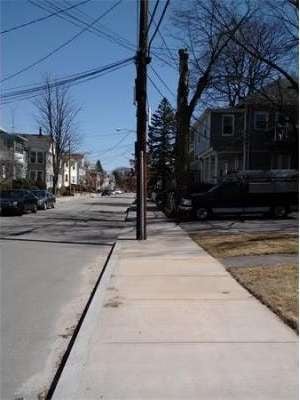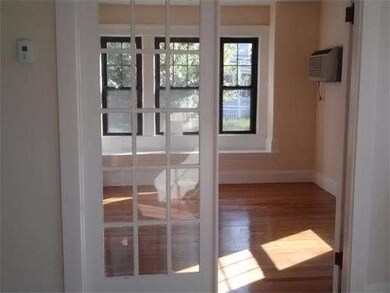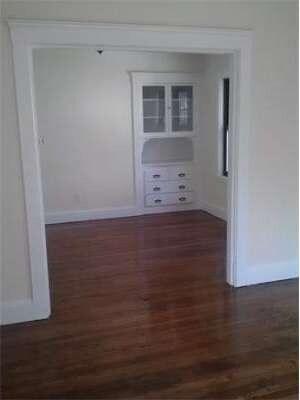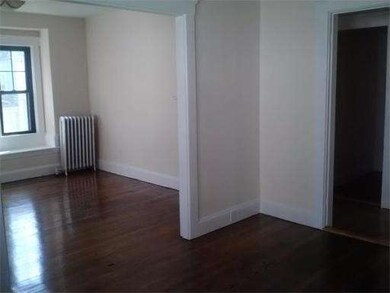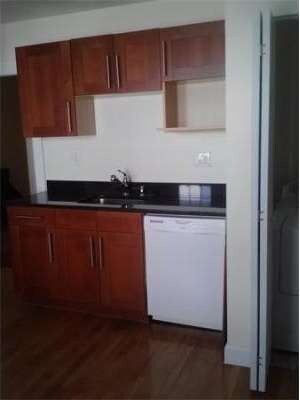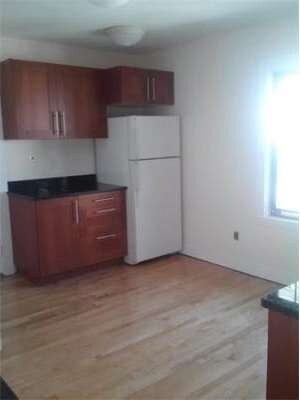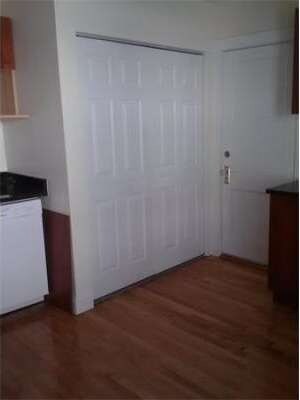
10 Washington Ave Unit 4 Waltham, MA 02453
South Side NeighborhoodAbout This Home
As of February 2015STUNNING RENOVATION!!! Second floor, sunny condo; features space, character, modern amenities, a de-leaded certificate, & a wonderful floor plan. The bright & open living room leads into a good size formal dining room, followed by a modern, fully appliance d kitchen; with new cabinets, & granite counter tops. There is also a new bathroom, washer/dryer in the unit, central air, gleaming hardwood floors, high ceilings, a porch, plus a newer furnace, windows, & roof.. In addition, enjoy great closet space, parking for one car, and a deeded unfinished attic space above the unit. Desirable South End location; near Newton Line, public transportation, trendy Moody Street Shops, Restaurants, Commuter Rail, and Highways. YOU WILL NOT BE DISAPPOINTED! THERE ARE THREE UNITS TO PICK FROM.
Property Details
Home Type
Condominium
Est. Annual Taxes
$4,855
Year Built
1960
Lot Details
0
Listing Details
- Unit Level: 2
- Unit Placement: Upper, Top/Penthouse, Corner, Front, Back
- Special Features: None
- Property Sub Type: Condos
- Year Built: 1960
Interior Features
- Has Basement: Yes
- Number of Rooms: 5
- Amenities: Public Transportation, Medical Facility, Laundromat, Highway Access, House of Worship, Public School, T-Station, University
- Electric: Circuit Breakers
- Flooring: Tile, Hardwood
- Interior Amenities: French Doors
- Bedroom 2: Second Floor, 8X13
- Kitchen: Second Floor, 12X15
- Laundry Room: Second Floor
- Living Room: Second Floor, 12X11
- Master Bedroom: Second Floor, 11X13
- Dining Room: Second Floor, 12X9
Exterior Features
- Construction: Frame
- Exterior: Vinyl, Brick
- Exterior Unit Features: Porch, Balcony, Screens, Gutters, Sprinkler System
Garage/Parking
- Parking: Off-Street, On Street Permit, Paved Driveway
- Parking Spaces: 1
Utilities
- Cooling Zones: 1
- Heat Zones: 1
- Hot Water: Natural Gas, Tank
- Utility Connections: for Gas Range, for Gas Oven, for Electric Dryer, Washer Hookup
Condo/Co-op/Association
- Association Fee Includes: Water, Sewer, Master Insurance, Exterior Maintenance
- Management: Developer Control
- Pets Allowed: Yes w/ Restrictions
- No Units: 4
- Unit Building: 4
Ownership History
Purchase Details
Home Financials for this Owner
Home Financials are based on the most recent Mortgage that was taken out on this home.Purchase Details
Home Financials for this Owner
Home Financials are based on the most recent Mortgage that was taken out on this home.Purchase Details
Home Financials for this Owner
Home Financials are based on the most recent Mortgage that was taken out on this home.Similar Homes in Waltham, MA
Home Values in the Area
Average Home Value in this Area
Purchase History
| Date | Type | Sale Price | Title Company |
|---|---|---|---|
| Not Resolvable | $435,000 | -- | |
| Not Resolvable | $339,000 | -- | |
| Deed | $310,000 | -- |
Mortgage History
| Date | Status | Loan Amount | Loan Type |
|---|---|---|---|
| Open | $136,500 | Stand Alone Refi Refinance Of Original Loan | |
| Open | $374,000 | Stand Alone Refi Refinance Of Original Loan | |
| Closed | $391,500 | New Conventional | |
| Previous Owner | $304,000 | New Conventional | |
| Previous Owner | $248,000 | New Conventional |
Property History
| Date | Event | Price | Change | Sq Ft Price |
|---|---|---|---|---|
| 07/19/2025 07/19/25 | Rented | $2,750 | 0.0% | -- |
| 07/08/2025 07/08/25 | For Rent | $2,750 | 0.0% | -- |
| 02/20/2015 02/20/15 | Sold | $339,000 | 0.0% | $332 / Sq Ft |
| 01/14/2015 01/14/15 | Pending | -- | -- | -- |
| 12/20/2014 12/20/14 | Off Market | $339,000 | -- | -- |
| 12/13/2014 12/13/14 | For Sale | $339,000 | +9.4% | $332 / Sq Ft |
| 05/15/2014 05/15/14 | Sold | $310,000 | 0.0% | $282 / Sq Ft |
| 05/01/2014 05/01/14 | Pending | -- | -- | -- |
| 03/19/2014 03/19/14 | Off Market | $310,000 | -- | -- |
| 03/12/2014 03/12/14 | For Sale | $319,000 | +2.9% | $290 / Sq Ft |
| 03/08/2014 03/08/14 | Off Market | $310,000 | -- | -- |
| 02/08/2014 02/08/14 | Price Changed | $319,000 | -4.8% | $290 / Sq Ft |
| 01/26/2014 01/26/14 | Price Changed | $335,000 | +3.1% | $305 / Sq Ft |
| 01/25/2014 01/25/14 | For Sale | $325,000 | +4.8% | $295 / Sq Ft |
| 10/06/2013 10/06/13 | Off Market | $310,000 | -- | -- |
| 08/23/2013 08/23/13 | For Sale | $297,500 | -- | $270 / Sq Ft |
Tax History Compared to Growth
Tax History
| Year | Tax Paid | Tax Assessment Tax Assessment Total Assessment is a certain percentage of the fair market value that is determined by local assessors to be the total taxable value of land and additions on the property. | Land | Improvement |
|---|---|---|---|---|
| 2025 | $4,855 | $494,400 | $0 | $494,400 |
| 2024 | $4,698 | $487,300 | $0 | $487,300 |
| 2023 | $4,906 | $475,400 | $0 | $475,400 |
| 2022 | $5,667 | $508,700 | $0 | $508,700 |
| 2021 | $5,436 | $480,200 | $0 | $480,200 |
| 2020 | $5,312 | $444,500 | $0 | $444,500 |
| 2019 | $4,815 | $380,300 | $0 | $380,300 |
| 2018 | $3,924 | $311,200 | $0 | $311,200 |
| 2017 | $3,821 | $304,200 | $0 | $304,200 |
| 2016 | $3,597 | $293,900 | $0 | $293,900 |
Agents Affiliated with this Home
-

Seller's Agent in 2025
Alex Rufo
Rufo Realty
(617) 460-4292
26 Total Sales
-

Seller's Agent in 2015
Jerome Bibuld
Red Tree Real Estate
(617) 642-5456
1 in this area
93 Total Sales
-

Buyer's Agent in 2015
Ned Mahoney
eXp Realty
(617) 799-0566
51 Total Sales
-
o
Seller's Agent in 2014
olga karas
DeWolfe Realty
(617) 388-6188
1 Total Sale
Map
Source: MLS Property Information Network (MLS PIN)
MLS Number: 71573983
APN: WALT-000077-000017-000026-000004
- 233 Lowell St Unit 4
- 134 Brown St
- 125 Ash St Unit 1
- 17 Robbins St Unit 2-2
- 15 Alder St Unit 1
- 210-212 Brown St
- 40 Myrtle St Unit 9
- 9 Robbins St
- 29 Cherry St Unit 2
- 132 Myrtle St Unit 1
- 334 River St
- 110 Woerd Ave
- 88 Lexington St
- 61 Hall St Unit 7
- 61 Hall St Unit 9
- 61 Hall St Unit 3
- 41 Walnut St Unit 22
- 101-103 Lexington St
- 308 Newton St Unit 1
- 209 Riverview Ave Unit 29
