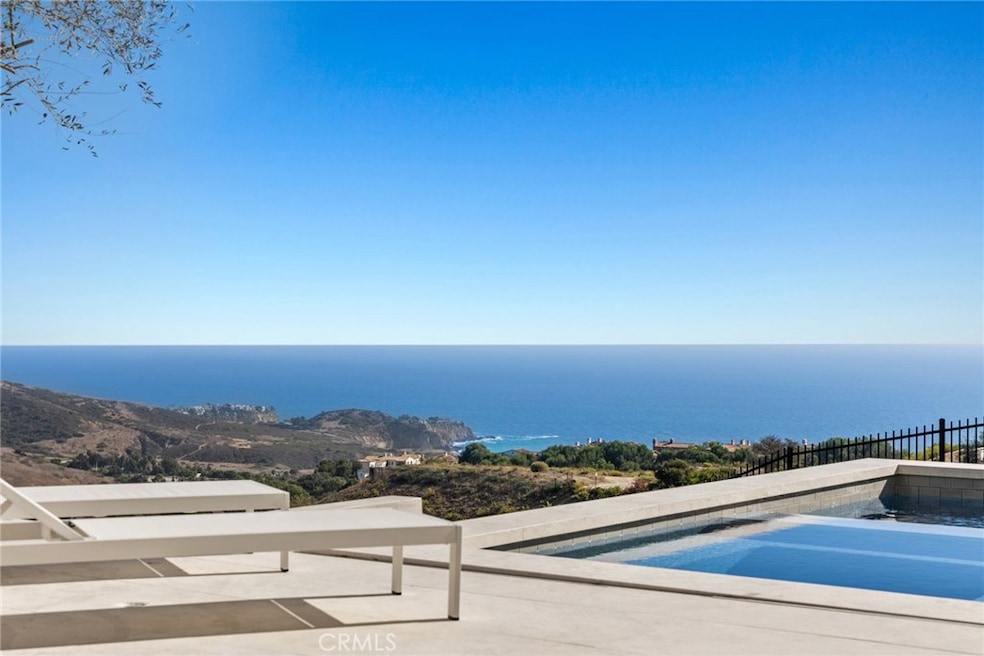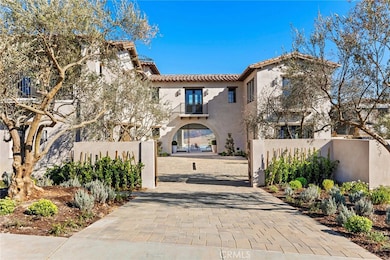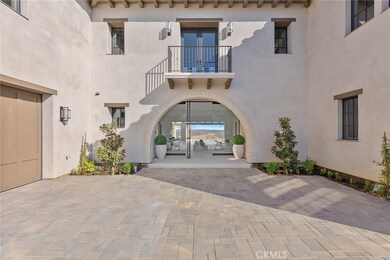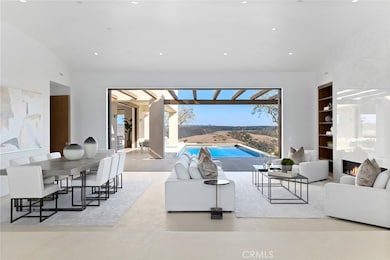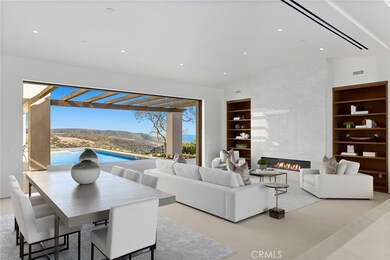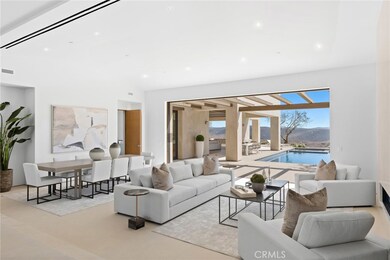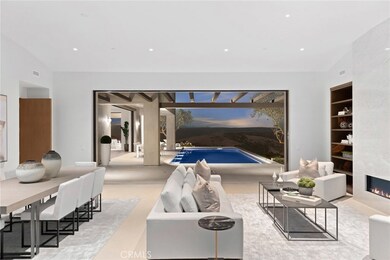
10 Waves End Newport Beach, CA 92657
Crystal Cove NeighborhoodEstimated Value: $8,946,000 - $21,856,331
Highlights
- White Water Ocean Views
- Wine Cellar
- Home Theater
- Harbor View Elementary School Rated A
- 24-Hour Security
- New Construction
About This Home
As of December 2020Entered from comp purposes only.
Last Agent to Sell the Property
Pacific Sotheby's Int'l Realty License #01467294 Listed on: 10/08/2020

Home Details
Home Type
- Single Family
Est. Annual Taxes
- $171,405
Year Built
- Built in 2020 | New Construction
Lot Details
- 0.53 Acre Lot
- Property fronts a private road
- Block Wall Fence
- New Fence
- Landscaped
- Front and Back Yard Sprinklers
- Lawn
- Back Yard
HOA Fees
Parking
- 4 Car Direct Access Garage
- Parking Available
- Brick Driveway
Property Views
- White Water Ocean
- Coastline
- Catalina
- Canyon
- Hills
- Pool
Home Design
- Spanish Architecture
- Mediterranean Architecture
- Turnkey
- Planned Development
- Stucco
Interior Spaces
- 8,300 Sq Ft Home
- 2-Story Property
- Elevator
- Open Floorplan
- Wired For Sound
- Wired For Data
- Built-In Features
- Two Story Ceilings
- Recessed Lighting
- Sliding Doors
- Formal Entry
- Wine Cellar
- Family Room with Fireplace
- Great Room
- Family Room Off Kitchen
- Living Room with Attached Deck
- Dining Room
- Home Theater
- Den with Fireplace
- Library
- Recreation Room
- Bonus Room
- Center Hall
Kitchen
- Open to Family Room
- Eat-In Kitchen
- Breakfast Bar
- Walk-In Pantry
- Double Oven
- Gas Oven
- Six Burner Stove
- Gas Cooktop
- Freezer
- Dishwasher
- Kitchen Island
- Stone Countertops
- Utility Sink
- Disposal
Flooring
- Wood
- Carpet
Bedrooms and Bathrooms
- 5 Bedrooms | 1 Main Level Bedroom
- Fireplace in Primary Bedroom
- Primary Bedroom Suite
- Walk-In Closet
- Upgraded Bathroom
- Maid or Guest Quarters
- Stone Bathroom Countertops
- Dual Sinks
- Dual Vanity Sinks in Primary Bathroom
- Private Water Closet
- Soaking Tub
- Multiple Shower Heads
- Separate Shower
- Exhaust Fan In Bathroom
Laundry
- Laundry Room
- Dryer
- Washer
Home Security
- Home Security System
- Carbon Monoxide Detectors
- Fire and Smoke Detector
- Fire Sprinkler System
Pool
- In Ground Pool
- Saltwater Pool
- Spa
Outdoor Features
- Balcony
- Covered patio or porch
- Terrace
- Exterior Lighting
- Outdoor Grill
- Rain Gutters
Schools
- El Morro Elementary School
- Thurston Middle School
- Laguna Beach High School
Additional Features
- More Than Two Accessible Exits
- Forced Air Zoned Heating and Cooling System
Listing and Financial Details
- Tax Lot 4
- Tax Tract Number 16457
- Assessor Parcel Number 48918119
Community Details
Overview
- Crystal Cove Community Association, Phone Number (949) 376-4551
- Keystone HOA
- Crystal Cove Estate Collection Subdivision
- Foothills
- Property is near a preserve or public land
Amenities
- Community Barbecue Grill
- Picnic Area
- Clubhouse
- Banquet Facilities
- Recreation Room
Recreation
- Tennis Courts
- Sport Court
- Community Playground
- Community Pool
- Community Spa
- Park
- Hiking Trails
- Bike Trail
Security
- 24-Hour Security
- Controlled Access
Ownership History
Purchase Details
Home Financials for this Owner
Home Financials are based on the most recent Mortgage that was taken out on this home.Purchase Details
Home Financials for this Owner
Home Financials are based on the most recent Mortgage that was taken out on this home.Purchase Details
Home Financials for this Owner
Home Financials are based on the most recent Mortgage that was taken out on this home.Purchase Details
Purchase Details
Home Financials for this Owner
Home Financials are based on the most recent Mortgage that was taken out on this home.Purchase Details
Home Financials for this Owner
Home Financials are based on the most recent Mortgage that was taken out on this home.Similar Homes in the area
Home Values in the Area
Average Home Value in this Area
Purchase History
| Date | Buyer | Sale Price | Title Company |
|---|---|---|---|
| Barker William J | -- | Fidelity National Title Co | |
| Barker William J | -- | Granite Escrow & Setmnt Svcs | |
| Barker William J | $14,750,000 | Fidelity National Title | |
| Adams David W | $12,990,000 | Fidelity National Title Co | |
| Hitch Matthew | $2,675,000 | First American Title Company | |
| Hitch Matthew | -- | First American Title Company |
Mortgage History
| Date | Status | Borrower | Loan Amount |
|---|---|---|---|
| Open | Barker William J | $9,587,500 | |
| Closed | Barker William J | $12,000,000 | |
| Previous Owner | Hitch Matthew | $3,700,000 | |
| Previous Owner | Hitch Matthew | $1,738,250 |
Property History
| Date | Event | Price | Change | Sq Ft Price |
|---|---|---|---|---|
| 12/29/2020 12/29/20 | For Sale | $12,990,000 | -11.9% | $1,565 / Sq Ft |
| 12/15/2020 12/15/20 | Sold | $14,750,000 | +13.5% | $1,777 / Sq Ft |
| 11/30/2020 11/30/20 | Pending | -- | -- | -- |
| 10/08/2020 10/08/20 | Sold | $12,990,000 | -18.8% | $1,565 / Sq Ft |
| 10/08/2020 10/08/20 | For Sale | $15,995,000 | -- | $1,927 / Sq Ft |
Tax History Compared to Growth
Tax History
| Year | Tax Paid | Tax Assessment Tax Assessment Total Assessment is a certain percentage of the fair market value that is determined by local assessors to be the total taxable value of land and additions on the property. | Land | Improvement |
|---|---|---|---|---|
| 2024 | $171,405 | $15,735,939 | $12,604,334 | $3,131,605 |
| 2023 | $167,345 | $15,345,900 | $12,357,191 | $2,988,709 |
| 2022 | $164,275 | $15,045,000 | $12,114,893 | $2,930,107 |
| 2021 | $161,197 | $14,750,000 | $11,877,346 | $2,872,654 |
| 2020 | $52,666 | $4,282,285 | $3,067,160 | $1,215,125 |
| 2019 | $47,757 | $3,794,150 | $3,007,020 | $787,130 |
| 2018 | $37,537 | $2,825,510 | $2,825,510 | $0 |
| 2017 | $35,734 | $2,770,108 | $2,770,108 | $0 |
| 2016 | $35,226 | $2,715,793 | $2,715,793 | $0 |
| 2015 | $8,144 | $133,842 | $133,842 | $0 |
| 2014 | -- | $131,221 | $131,221 | $0 |
Agents Affiliated with this Home
-
John Cain

Seller's Agent in 2020
John Cain
Pacific Sothebys
(714) 655-8940
58 in this area
214 Total Sales
-
Karla Stagman

Buyer's Agent in 2020
Karla Stagman
Compass
(949) 294-5794
1 in this area
63 Total Sales
-
Amy Frank

Buyer Co-Listing Agent in 2020
Amy Frank
Innovate Realty, Inc.
(714) 916-1460
1 in this area
60 Total Sales
Map
Source: California Regional Multiple Listing Service (CRMLS)
MLS Number: OC20210485
APN: 489-181-19
- 6 Midsummer
- 26 Deep Sea
- 9 Clear Water
- 19 Del Mar
- 3 Del Mar
- 14 Rockshore Bluff
- 6 Tasman Sea
- 28 Surfspray Bluff
- 84 Sidney Bay Dr
- 52 Twilight Bluff
- 32 Wharfside Dr
- 18 Sail Vista
- 18 Channel Vista
- 23000 Newport Coast Dr
- 28 Sunset Cove
- 18 Morning View Dr
- 9 Shoreridge
- 4 Sunset Cove
- 28 Shoreridge
- 12 Skyridge
