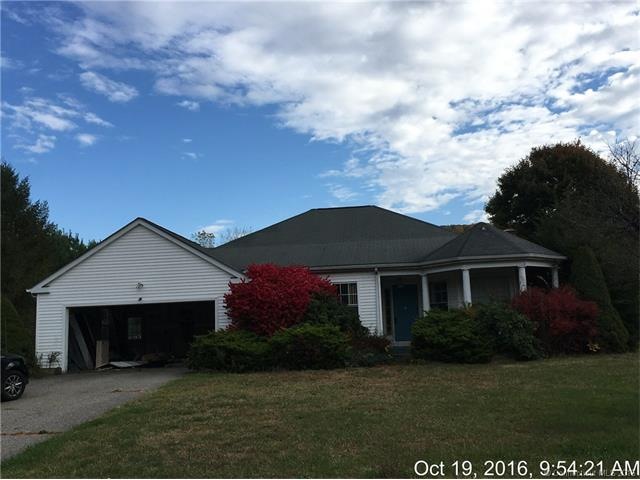
10 Weantinock Dr New Milford, CT 06776
Highlights
- Deck
- Attic
- No HOA
- Ranch Style House
- 1 Fireplace
- Cul-De-Sac
About This Home
As of May 2017Open & Spacious Contemporary Ranch in established neighborhood. All Rooms on main level with attached garage and covered porch front and back. Wide hallways, hand rails, equipped for special assistance needs. Bank Owned. Sold As is.
Last Agent to Sell the Property
Robert Drakeley
Drakeley REO's Listed on: 11/08/2016
Last Buyer's Agent
Robert Drakeley
Drakeley REO's Listed on: 11/08/2016
Home Details
Home Type
- Single Family
Est. Annual Taxes
- $5,331
Year Built
- Built in 1997
Lot Details
- 0.35 Acre Lot
- Cul-De-Sac
Home Design
- Ranch Style House
- Vinyl Siding
Interior Spaces
- 1,794 Sq Ft Home
- 1 Fireplace
- Basement Fills Entire Space Under The House
- Attic or Crawl Hatchway Insulated
Bedrooms and Bathrooms
- 3 Bedrooms
- 2 Full Bathrooms
Parking
- 2 Car Attached Garage
- Parking Deck
- Driveway
Outdoor Features
- Deck
- Porch
Schools
- Pboe Elementary School
- Sarah Noble Middle School
- New Milford High School
Utilities
- Central Air
- Baseboard Heating
- Heating System Uses Oil
- Heating System Uses Oil Above Ground
- Electric Water Heater
- Cable TV Available
Community Details
- No Home Owners Association
Ownership History
Purchase Details
Home Financials for this Owner
Home Financials are based on the most recent Mortgage that was taken out on this home.Purchase Details
Home Financials for this Owner
Home Financials are based on the most recent Mortgage that was taken out on this home.Purchase Details
Similar Home in New Milford, CT
Home Values in the Area
Average Home Value in this Area
Purchase History
| Date | Type | Sale Price | Title Company |
|---|---|---|---|
| Warranty Deed | $337,300 | -- | |
| Warranty Deed | $200,000 | -- | |
| Deed | $256,793 | -- |
Mortgage History
| Date | Status | Loan Amount | Loan Type |
|---|---|---|---|
| Open | $157,300 | New Conventional | |
| Previous Owner | $450,000 | No Value Available |
Property History
| Date | Event | Price | Change | Sq Ft Price |
|---|---|---|---|---|
| 05/17/2017 05/17/17 | Sold | $337,300 | +0.8% | $188 / Sq Ft |
| 04/26/2017 04/26/17 | Pending | -- | -- | -- |
| 03/24/2017 03/24/17 | For Sale | $334,500 | +59.3% | $186 / Sq Ft |
| 12/30/2016 12/30/16 | Sold | $210,000 | 0.0% | $117 / Sq Ft |
| 11/18/2016 11/18/16 | Pending | -- | -- | -- |
| 11/08/2016 11/08/16 | For Sale | $210,000 | -- | $117 / Sq Ft |
Tax History Compared to Growth
Tax History
| Year | Tax Paid | Tax Assessment Tax Assessment Total Assessment is a certain percentage of the fair market value that is determined by local assessors to be the total taxable value of land and additions on the property. | Land | Improvement |
|---|---|---|---|---|
| 2025 | $11,977 | $392,700 | $65,590 | $327,110 |
| 2024 | $7,377 | $247,810 | $50,480 | $197,330 |
| 2023 | $7,182 | $247,810 | $50,480 | $197,330 |
| 2022 | $7,025 | $247,810 | $50,480 | $197,330 |
| 2021 | $6,931 | $247,810 | $50,480 | $197,330 |
| 2020 | $6,097 | $212,590 | $53,760 | $158,830 |
| 2019 | $6,101 | $212,590 | $53,760 | $158,830 |
| 2018 | $5,989 | $212,590 | $53,760 | $158,830 |
| 2017 | $5,427 | $199,150 | $53,760 | $145,390 |
| 2016 | $5,331 | $199,150 | $53,760 | $145,390 |
| 2015 | $5,747 | $214,830 | $53,760 | $161,070 |
| 2014 | $5,650 | $214,830 | $53,760 | $161,070 |
Agents Affiliated with this Home
-

Seller's Agent in 2017
Patti O'Hara
Scalzo Real Estate
(203) 417-4034
2 in this area
18 Total Sales
-

Buyer's Agent in 2017
Lisa Briscoe
William Raveis Real Estate
(203) 482-1467
20 in this area
44 Total Sales
-
R
Seller's Agent in 2016
Robert Drakeley
Drakeley REO's
Map
Source: SmartMLS
MLS Number: W10176849
APN: NMIL-000043-000001-000031-000010
- 61 Park Lane Rd
- 19 Birchwood Dr
- 41 Carlson Ridge Rd Unit 41
- 5 N Brook Hollow Dr S
- 8 Violet Hill Ln
- 0 Chestnut Land Rd Unit 24024843
- 0 Chestnut Land Rd Unit 24024823
- 2 Chatfield Rd
- 242 Wellsville Ave
- 81 Lillis Rd
- 7 Summit St
- 130 Wellsville Ave
- 4 Belair Dr
- 8 East St
- 15 Wellsville Ave
- 12 Wells Rd
- 68 Glen Ridge Ct
- 5 Glen Ridge Ct
- 129 Housatonic Ave
- 9 Nicholas Square
