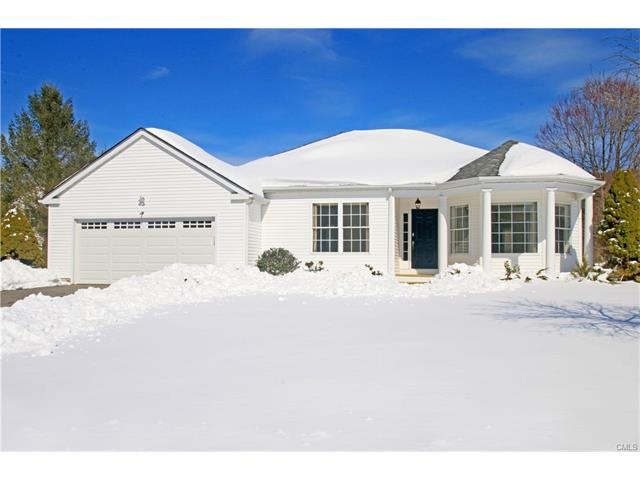
10 Weantinock Dr New Milford, CT 06776
Highlights
- Health Club
- Medical Services
- Property is near public transit
- Golf Course Community
- Deck
- Ranch Style House
About This Home
As of May 2017Spacious one level living! Custom Hip roof ranch w/open floor plan. Recent improvements include: new roof, Shaker style white cabinets, granite counters, stainless steel appliances, updated baths, newly tiled foyer & laundry, 3" oak hardwood in kitchen, dining/living & family room & hallway. New hardware & lighting fixtures throughout. Interior professionally painted. New hot-water heater. New propane hot air heating system w/central air to be installed prior to closing. Features include: large covered rear porch off kitchen, open deck, front covered porch, tray ceiling, fireplace, skylights, walk in pantry. City water & sewer. Level landscaped lot. Full unfinished basement w/high ceilings & potential for expansion. Some handicap features!
Last Agent to Sell the Property
Scalzo Real Estate License #RES.0753290 Listed on: 03/24/2017
Home Details
Home Type
- Single Family
Est. Annual Taxes
- $5,331
Year Built
- Built in 1997
Lot Details
- 0.35 Acre Lot
- Level Lot
Home Design
- Ranch Style House
- Concrete Foundation
- Frame Construction
- Asphalt Shingled Roof
- Ridge Vents on the Roof
- Concrete Siding
- Vinyl Siding
Interior Spaces
- 1,794 Sq Ft Home
- 1 Fireplace
- Thermal Windows
- Entrance Foyer
- Workshop
- Laundry Room
- Attic
Kitchen
- Oven or Range
- Microwave
- Dishwasher
Bedrooms and Bathrooms
- 3 Bedrooms
- 2 Full Bathrooms
- Easy To Use Faucet Levers
Unfinished Basement
- Basement Fills Entire Space Under The House
- Sump Pump
Parking
- 2 Car Attached Garage
- Parking Deck
Accessible Home Design
- Bathroom has a 60 inch turning radius
- Halls are 36 inches wide or more
- Doors with lever handles
- Multiple Entries or Exits
- Hard or Low Nap Flooring
Outdoor Features
- Deck
- Exterior Lighting
- Porch
Location
- Property is near public transit
- Property is near a golf course
Schools
- New Milford High School
Utilities
- Zoned Heating and Cooling System
- Heating System Uses Propane
- Private Water Source
Community Details
Overview
- Property has a Home Owners Association
Amenities
- Medical Services
- Public Transportation
Recreation
- Golf Course Community
- Health Club
- Park
Ownership History
Purchase Details
Home Financials for this Owner
Home Financials are based on the most recent Mortgage that was taken out on this home.Purchase Details
Home Financials for this Owner
Home Financials are based on the most recent Mortgage that was taken out on this home.Purchase Details
Similar Homes in New Milford, CT
Home Values in the Area
Average Home Value in this Area
Purchase History
| Date | Type | Sale Price | Title Company |
|---|---|---|---|
| Warranty Deed | $337,300 | -- | |
| Warranty Deed | $200,000 | -- | |
| Deed | $256,793 | -- |
Mortgage History
| Date | Status | Loan Amount | Loan Type |
|---|---|---|---|
| Open | $157,300 | New Conventional | |
| Previous Owner | $450,000 | No Value Available |
Property History
| Date | Event | Price | Change | Sq Ft Price |
|---|---|---|---|---|
| 05/17/2017 05/17/17 | Sold | $337,300 | +0.8% | $188 / Sq Ft |
| 04/26/2017 04/26/17 | Pending | -- | -- | -- |
| 03/24/2017 03/24/17 | For Sale | $334,500 | +59.3% | $186 / Sq Ft |
| 12/30/2016 12/30/16 | Sold | $210,000 | 0.0% | $117 / Sq Ft |
| 11/18/2016 11/18/16 | Pending | -- | -- | -- |
| 11/08/2016 11/08/16 | For Sale | $210,000 | -- | $117 / Sq Ft |
Tax History Compared to Growth
Tax History
| Year | Tax Paid | Tax Assessment Tax Assessment Total Assessment is a certain percentage of the fair market value that is determined by local assessors to be the total taxable value of land and additions on the property. | Land | Improvement |
|---|---|---|---|---|
| 2025 | $11,977 | $392,700 | $65,590 | $327,110 |
| 2024 | $7,377 | $247,810 | $50,480 | $197,330 |
| 2023 | $7,182 | $247,810 | $50,480 | $197,330 |
| 2022 | $7,025 | $247,810 | $50,480 | $197,330 |
| 2021 | $6,931 | $247,810 | $50,480 | $197,330 |
| 2020 | $6,097 | $212,590 | $53,760 | $158,830 |
| 2019 | $6,101 | $212,590 | $53,760 | $158,830 |
| 2018 | $5,989 | $212,590 | $53,760 | $158,830 |
| 2017 | $5,427 | $199,150 | $53,760 | $145,390 |
| 2016 | $5,331 | $199,150 | $53,760 | $145,390 |
| 2015 | $5,747 | $214,830 | $53,760 | $161,070 |
| 2014 | $5,650 | $214,830 | $53,760 | $161,070 |
Agents Affiliated with this Home
-

Seller's Agent in 2017
Patti O'Hara
Scalzo Real Estate
(203) 417-4034
2 in this area
17 Total Sales
-

Buyer's Agent in 2017
Lisa Briscoe
William Raveis Real Estate
(203) 482-1467
20 in this area
44 Total Sales
-
R
Seller's Agent in 2016
Robert Drakeley
Drakeley REO's
Map
Source: SmartMLS
MLS Number: 99178343
APN: NMIL-000043-000001-000031-000010
- 61 Park Lane Rd
- 19 Birchwood Dr
- 41 Carlson Ridge Rd Unit 41
- 5 N Brook Hollow Dr S
- 8 Violet Hill Ln
- 0 Chestnut Land Rd Unit 24024843
- 0 Chestnut Land Rd Unit 24024823
- 2 Chatfield Rd
- 242 Wellsville Ave
- 81 Lillis Rd
- 7 Summit St
- 130 Wellsville Ave
- 4 Belair Dr
- 8 East St
- 15 Wellsville Ave
- 12 Wells Rd
- 68 Glen Ridge Ct
- 5 Glen Ridge Ct
- 129 Housatonic Ave
- 9 Nicholas Square
