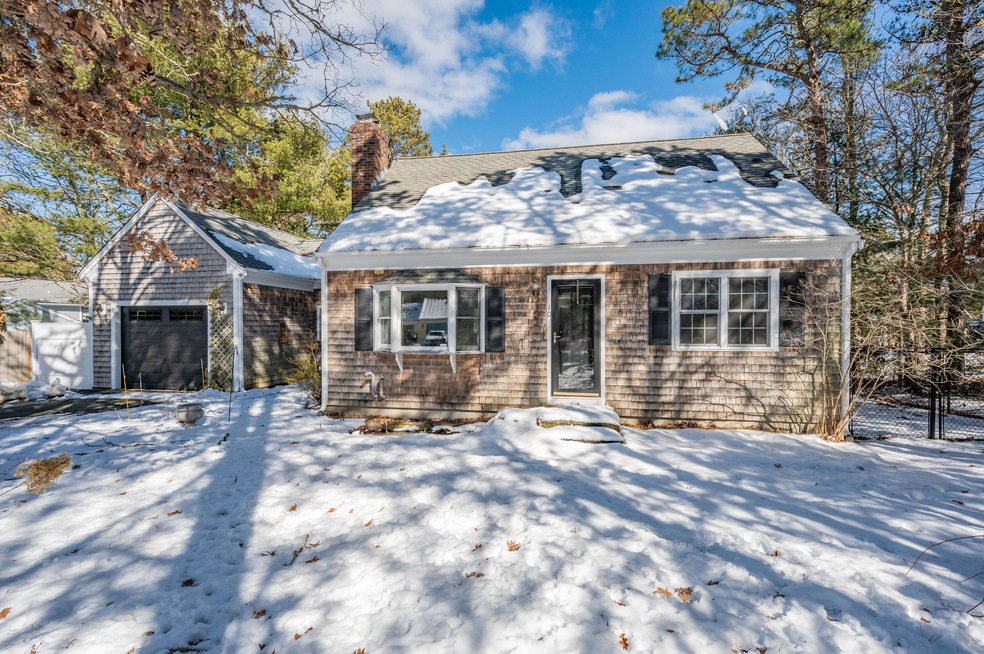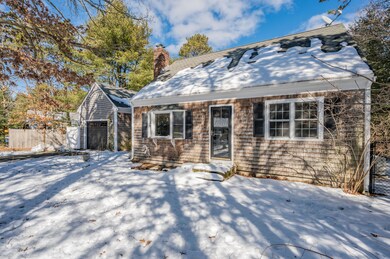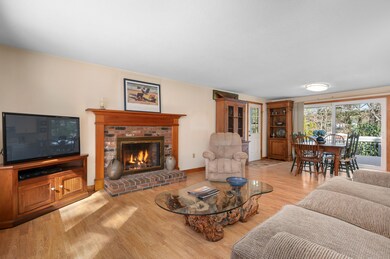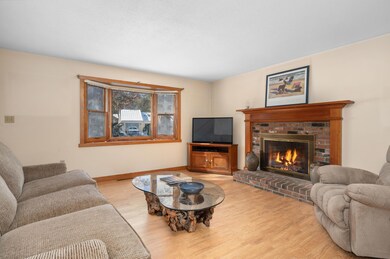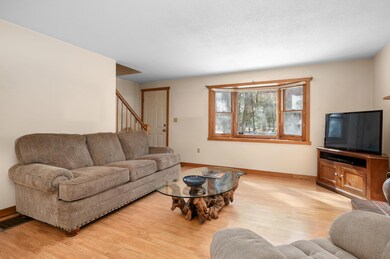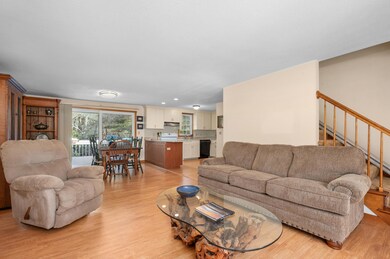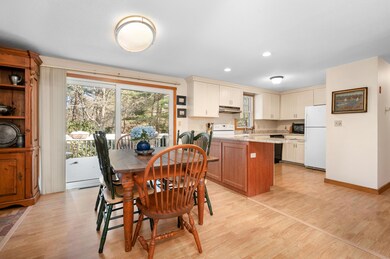
10 Weather Crescent Cir Mashpee, MA 02649
Mashpee Neck NeighborhoodHighlights
- Property is near a marina
- Cape Cod Architecture
- No HOA
- Mashpee High School Rated A-
- Deck
- Fenced Yard
About This Home
As of April 2024Great year round, vacation, or investment property describes this adorable three bedroom, two full bath Cape located in desirable area .5 miles to Mashpee town boat ramp and Popponesset Bay. This property boasts central air, house generator, updated kitchen, family room with gas fireplace and dining area with sliders leading out to large deck overlooking fenced in private back yard. Additionally, this home has a first floor bedroom with adjacent full bath, two bedrooms on second level, including large primary en-suite and charming three season porch with direct entry to one car garage. This Cape Cod escape also abuts neighborhood open space for added privacy and is a short walk to Mashpee River woodlands conservation and a short drive to Mashpee Commons for your many shopping and dining options. Start creating your own Cape Cod memories for years to come.
Last Agent to Sell the Property
Berkshire Hathaway HomeServices Robert Paul Properties License #9062988 Listed on: 02/22/2024

Last Buyer's Agent
Buyer Unrepresented
cci.UnrepBuyer
Home Details
Home Type
- Single Family
Est. Annual Taxes
- $3,231
Year Built
- Built in 1982 | Remodeled
Lot Details
- 0.25 Acre Lot
- Near Conservation Area
- Fenced Yard
- Property is zoned R3
Parking
- 1 Car Attached Garage
- Off-Street Parking
Home Design
- Cape Cod Architecture
- Poured Concrete
- Asphalt Roof
- Shingle Siding
Interior Spaces
- 1,365 Sq Ft Home
- 2-Story Property
- Built-In Features
- Gas Fireplace
- Bay Window
- Living Room with Fireplace
Kitchen
- Breakfast Bar
- Electric Range
- Dishwasher
Flooring
- Carpet
- Laminate
Bedrooms and Bathrooms
- 3 Bedrooms
- Primary bedroom located on second floor
- Walk-In Closet
- 2 Full Bathrooms
Laundry
- Electric Dryer
- Washer
Basement
- Basement Fills Entire Space Under The House
- Interior Basement Entry
Outdoor Features
- Property is near a marina
- Deck
Location
- Property is near shops
- Property is near a golf course
Utilities
- Forced Air Heating and Cooling System
- Gas Water Heater
- Private Sewer
- Satellite Dish
Community Details
- No Home Owners Association
- Common Area
Listing and Financial Details
- Assessor Parcel Number 83930
Ownership History
Purchase Details
Purchase Details
Home Financials for this Owner
Home Financials are based on the most recent Mortgage that was taken out on this home.Similar Homes in Mashpee, MA
Home Values in the Area
Average Home Value in this Area
Purchase History
| Date | Type | Sale Price | Title Company |
|---|---|---|---|
| Quit Claim Deed | -- | None Available | |
| Quit Claim Deed | -- | None Available | |
| Not Resolvable | $252,100 | -- |
Mortgage History
| Date | Status | Loan Amount | Loan Type |
|---|---|---|---|
| Open | $604,000 | Purchase Money Mortgage | |
| Closed | $604,000 | Purchase Money Mortgage | |
| Previous Owner | $100,000 | No Value Available | |
| Previous Owner | $50,000 | No Value Available | |
| Previous Owner | $162,000 | No Value Available | |
| Previous Owner | $97,600 | No Value Available |
Property History
| Date | Event | Price | Change | Sq Ft Price |
|---|---|---|---|---|
| 04/18/2024 04/18/24 | Sold | $629,000 | +0.6% | $461 / Sq Ft |
| 02/27/2024 02/27/24 | Pending | -- | -- | -- |
| 02/23/2024 02/23/24 | For Sale | $625,000 | +147.9% | $458 / Sq Ft |
| 04/26/2013 04/26/13 | Sold | $252,100 | -3.0% | $185 / Sq Ft |
| 02/22/2013 02/22/13 | Pending | -- | -- | -- |
| 01/25/2013 01/25/13 | For Sale | $259,900 | -- | $190 / Sq Ft |
Tax History Compared to Growth
Tax History
| Year | Tax Paid | Tax Assessment Tax Assessment Total Assessment is a certain percentage of the fair market value that is determined by local assessors to be the total taxable value of land and additions on the property. | Land | Improvement |
|---|---|---|---|---|
| 2025 | $3,648 | $551,000 | $238,800 | $312,200 |
| 2024 | $3,309 | $514,600 | $217,200 | $297,400 |
| 2023 | $3,137 | $447,500 | $206,800 | $240,700 |
| 2022 | $2,956 | $361,800 | $168,100 | $193,700 |
| 2021 | $2,911 | $320,900 | $151,400 | $169,500 |
| 2020 | $2,806 | $308,700 | $145,600 | $163,100 |
| 2019 | $2,686 | $296,800 | $145,600 | $151,200 |
| 2018 | $2,534 | $284,100 | $145,600 | $138,500 |
| 2017 | $2,477 | $269,500 | $145,600 | $123,900 |
| 2016 | $2,409 | $260,700 | $145,600 | $115,100 |
| 2015 | $2,127 | $233,500 | $123,200 | $110,300 |
| 2014 | $2,175 | $231,600 | $122,900 | $108,700 |
Agents Affiliated with this Home
-
Deb Kenney

Seller's Agent in 2024
Deb Kenney
Berkshire Hathaway HomeServices Robert Paul Properties
(508) 776-2048
1 in this area
66 Total Sales
-
B
Buyer's Agent in 2024
Buyer Unrepresented
cci.UnrepBuyer
-
N
Seller's Agent in 2013
Nancy Komenda
Sotheby's International Realty
-
Kriss Stevens
K
Buyer's Agent in 2013
Kriss Stevens
Kinlin Grover Compass
(508) 648-0013
18 Total Sales
-
T
Buyer's Agent in 2013
Team Stevens & Manley Team
CENTURY 21 Cobb Real Estate
Map
Source: Cape Cod & Islands Association of REALTORS®
MLS Number: 22400634
APN: MASH-000083-000093
- 248 Mashpee Neck Rd
- 66 Frog Pond Close
- 353 Simons Narrows Rd
- 160 Mashpee Neck Rd
- 11 Teal Cir
- 20 Mutiny Way
- 42 Spinnaker Dr
- 51 Buccaneer Way
- 37 Shoestring Bay Rd
- 386 Mashpee Neck Rd
- 26 Oyster Way
- 55 Shoestring Bay Rd
- 192 Simons Narrows Rd
- 22 Oyster Way
- 61 Shoestring Bay Rd
- 77 The Heights
- 22 & 26 Oyster Way
- 59 Eagle Dr
- 640 Poponessett Rd
