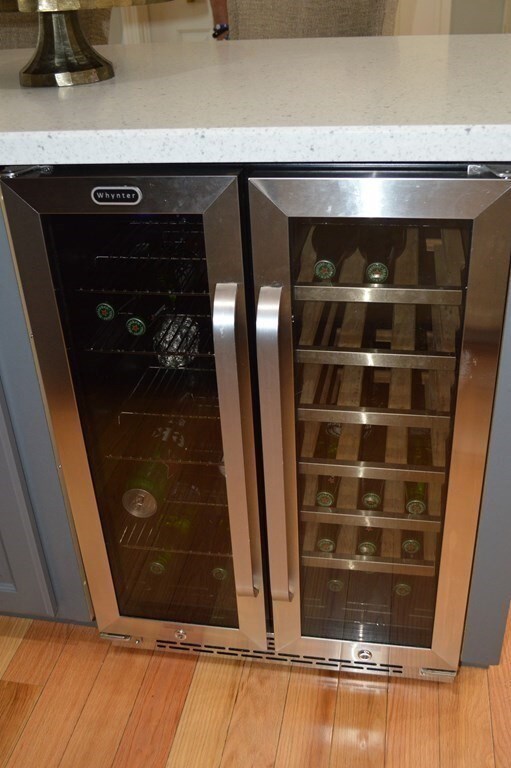
10 Weatherly Dr Unit 5 Salem, MA 01970
Vinnin Square NeighborhoodHighlights
- Open Floorplan
- Clubhouse
- Sauna
- Custom Closet System
- Wood Flooring
- 1 Fireplace
About This Home
As of November 2023Come and take a look to this beautiful open space townhouse. Features 4 good size Bedroom and 3 full bath with extra room for an office or potential a 5th bedroom. Two beautiful living room on the first and second with cathedral ceilings, open space and skylight. central A/C for those hot summer. private deck on the main floor. The complex is very will maintained. it includes great amenities sauna, pool, clubhouse, tennis court, walking trails and much more. The townhouse is minutes away from the beach, great restaurants and shopping. don't miss the opportunity to own this beautiful home.
Townhouse Details
Home Type
- Townhome
Est. Annual Taxes
- $6,400
Year Built
- Built in 1980
HOA Fees
- $681 Monthly HOA Fees
Parking
- 1 Car Attached Garage
Interior Spaces
- 2,357 Sq Ft Home
- 1-Story Property
- Open Floorplan
- 1 Fireplace
- Wood Flooring
Bedrooms and Bathrooms
- 3 Bedrooms
- Custom Closet System
- 3 Full Bathrooms
Outdoor Features
- Balcony
- Porch
Utilities
- Forced Air Heating and Cooling System
- 2 Cooling Zones
- 2 Heating Zones
- High Speed Internet
Listing and Financial Details
- Assessor Parcel Number M:21 L:0235 S:943,3159440
Community Details
Overview
- Association fees include water, sewer, insurance, maintenance structure, road maintenance, ground maintenance, snow removal, reserve funds
- 100 Units
Amenities
- Sauna
- Clubhouse
Recreation
- Tennis Courts
- Community Pool
Ownership History
Purchase Details
Home Financials for this Owner
Home Financials are based on the most recent Mortgage that was taken out on this home.Purchase Details
Home Financials for this Owner
Home Financials are based on the most recent Mortgage that was taken out on this home.Purchase Details
Purchase Details
Purchase Details
Similar Homes in Salem, MA
Home Values in the Area
Average Home Value in this Area
Purchase History
| Date | Type | Sale Price | Title Company |
|---|---|---|---|
| Condominium Deed | $615,000 | None Available | |
| Not Resolvable | $415,000 | -- | |
| Deed | -- | -- | |
| Deed | $85,000 | -- | |
| Deed | $198,389 | -- |
Mortgage History
| Date | Status | Loan Amount | Loan Type |
|---|---|---|---|
| Open | $553,500 | Purchase Money Mortgage | |
| Previous Owner | $332,000 | New Conventional | |
| Previous Owner | $100,000 | No Value Available | |
| Previous Owner | $213,000 | No Value Available |
Property History
| Date | Event | Price | Change | Sq Ft Price |
|---|---|---|---|---|
| 11/13/2023 11/13/23 | Sold | $615,000 | 0.0% | $261 / Sq Ft |
| 08/31/2023 08/31/23 | Pending | -- | -- | -- |
| 08/29/2023 08/29/23 | For Sale | $615,000 | +48.2% | $261 / Sq Ft |
| 09/16/2019 09/16/19 | Sold | $415,000 | 0.0% | $176 / Sq Ft |
| 07/01/2019 07/01/19 | Pending | -- | -- | -- |
| 06/17/2019 06/17/19 | For Sale | $415,000 | -- | $176 / Sq Ft |
Tax History Compared to Growth
Tax History
| Year | Tax Paid | Tax Assessment Tax Assessment Total Assessment is a certain percentage of the fair market value that is determined by local assessors to be the total taxable value of land and additions on the property. | Land | Improvement |
|---|---|---|---|---|
| 2025 | $6,619 | $583,700 | $0 | $583,700 |
| 2024 | $6,458 | $555,800 | $0 | $555,800 |
| 2023 | $6,400 | $511,600 | $0 | $511,600 |
| 2022 | $5,913 | $446,300 | $0 | $446,300 |
| 2021 | $5,586 | $404,800 | $0 | $404,800 |
| 2020 | $5,883 | $407,100 | $0 | $407,100 |
| 2019 | $5,883 | $389,600 | $0 | $389,600 |
| 2018 | $4,945 | $365,600 | $0 | $365,600 |
| 2017 | $5,643 | $355,800 | $0 | $355,800 |
| 2016 | $5,376 | $343,100 | $0 | $343,100 |
| 2015 | $5,209 | $317,400 | $0 | $317,400 |
Agents Affiliated with this Home
-
Carlos Ramos
C
Seller's Agent in 2023
Carlos Ramos
eXp Realty
(617) 953-5060
1 in this area
48 Total Sales
-
Mark Wade
M
Seller's Agent in 2019
Mark Wade
Coldwell Banker Realty - Marblehead
(781) 864-9812
26 Total Sales
Map
Source: MLS Property Information Network (MLS PIN)
MLS Number: 73153297
APN: SALE-000021-000000-000235-000943-000943
- 71 Weatherly Dr Unit 71
- 87 Freedom Hollow
- 10 Freedom Hollow
- 50 Freedom Hollow Unit 303
- 25 Valiant Way Unit 25
- 6 Loring Hills Ave Unit C3
- 6 Loring Hills Ave Unit G4
- 1002 Paradise Rd Unit 2P
- 441 Essex St Unit 302
- 406 Paradise Rd Unit 2P
- 6 Minerva St
- 65 Prospect St
- 5 Summit View Dr
- 26 Parsons Dr
- 7 Parsons Dr
- 6 Hayes Rd
- 167-169 Walker Rd
- 18 Winthrop Ave
- 1 Fletcher Way Unit B
- 64 Stetson Ave






