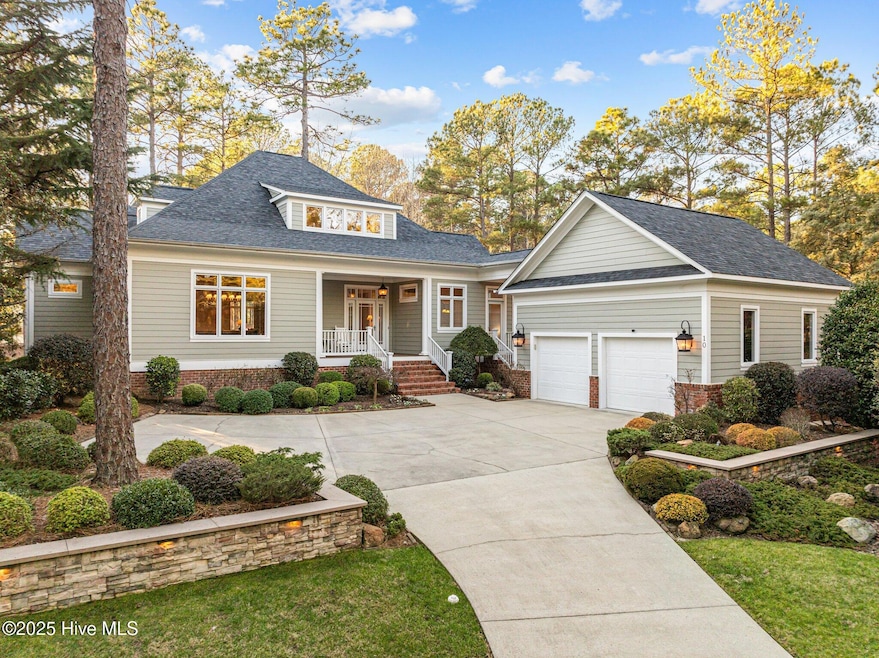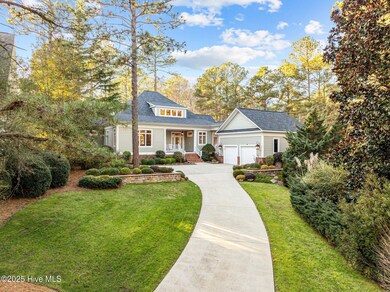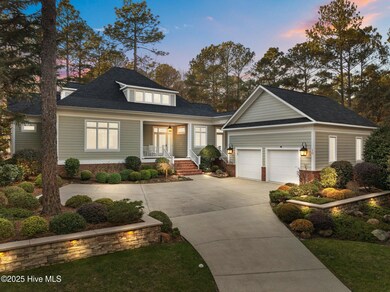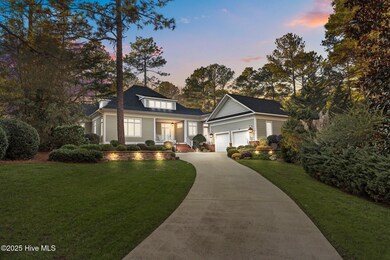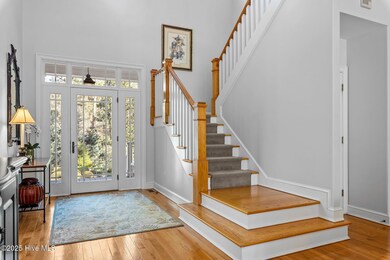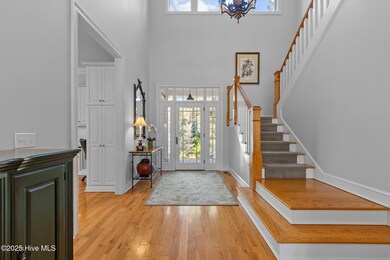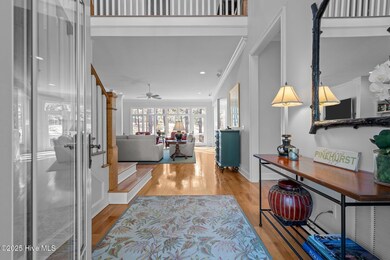10 Wee Burn Ln Pinehurst, NC 28374
Estimated payment $10,512/month
Total Views
922
6
Beds
5.5
Baths
5,999
Sq Ft
$317
Price per Sq Ft
Highlights
- On Golf Course
- Gated Community
- Deck
- McDeeds Creek Elementary School Rated A-
- 1.2 Acre Lot
- Wood Flooring
About This Home
Seldom does a Forest Creek resident on the best location of the South course of a Tom Fazio design become available tucked away on a peaceful cul-de-sac in the private gated community of Forest Creek. This custom built home sits on approximately 1.2 acres sitting on the green of hole #6 of the famed South Course. Recent updates include the roof, water heaters, gas fireplace and HVAC. The gorgeous 6 bedroom/5.5 bathroom home is minutes from our private airport and close to the village of Pinehurst while this home is spacious for entertaining.
Home Details
Home Type
- Single Family
Est. Annual Taxes
- $6,918
Year Built
- Built in 2003
Lot Details
- 1.2 Acre Lot
- Lot Dimensions are 135x116x160x207x87x40x210
- Property fronts a private road
- On Golf Course
- Cul-De-Sac
- Irrigation
- Property is zoned RS-3
HOA Fees
- $176 Monthly HOA Fees
Home Design
- Brick Exterior Construction
- Brick Foundation
- Composition Roof
- Composite Building Materials
Interior Spaces
- 5,607 Sq Ft Home
- 5,500-5,999 Sq Ft Home
- 3-Story Property
- Furnished or left unfurnished upon request
- Bookcases
- High Ceiling
- Ceiling Fan
- Skylights
- Gas Log Fireplace
- Blinds
- Mud Room
- Entrance Foyer
- Living Room
- Dining Room
- Attic
- Finished Basement
Kitchen
- Electric Oven
- Electric Cooktop
- Built-In Microwave
- Freezer
- Ice Maker
- Dishwasher
- Kitchen Island
- Disposal
Flooring
- Wood
- Carpet
- Tile
Bedrooms and Bathrooms
- 6 Bedrooms
- Primary Bedroom on Main
- Walk-In Closet
Laundry
- Laundry Room
- Dryer
- Washer
Home Security
- Home Security System
- Security Lights
- Fire and Smoke Detector
Parking
- 2 Car Attached Garage
- Front Facing Garage
- Garage Door Opener
Outdoor Features
- Balcony
- Deck
- Covered Patio or Porch
- Pergola
- Outdoor Gas Grill
Location
- Property is near golf course
Schools
- Mcdeeds Creek Elementary School
- New Century Middle School
- Union Pines High School
Utilities
- Central Air
- Heating System Uses Propane
- Heat Pump System
- Vented Exhaust Fan
- Electric Water Heater
- Municipal Trash
Listing and Financial Details
- Tax Lot 908E
- Assessor Parcel Number 20000158
Community Details
Overview
- Fcpoa Association
- Forest Creek Subdivision
- Maintained Community
Recreation
- Jogging Path
Additional Features
- Security
- Gated Community
Map
Create a Home Valuation Report for This Property
The Home Valuation Report is an in-depth analysis detailing your home's value as well as a comparison with similar homes in the area
Home Values in the Area
Average Home Value in this Area
Tax History
| Year | Tax Paid | Tax Assessment Tax Assessment Total Assessment is a certain percentage of the fair market value that is determined by local assessors to be the total taxable value of land and additions on the property. | Land | Improvement |
|---|---|---|---|---|
| 2024 | $6,918 | $1,085,230 | $200,000 | $885,230 |
| 2023 | $7,135 | $1,085,230 | $200,000 | $885,230 |
| 2022 | $6,743 | $728,980 | $100,000 | $628,980 |
| 2021 | $6,925 | $728,980 | $100,000 | $628,980 |
| 2020 | $6,985 | $728,980 | $100,000 | $628,980 |
| 2019 | $6,985 | $728,980 | $100,000 | $628,980 |
| 2018 | $7,539 | $833,010 | $105,000 | $728,010 |
| 2017 | $7,455 | $833,010 | $105,000 | $728,010 |
| 2015 | $7,206 | $833,010 | $105,000 | $728,010 |
| 2014 | $9,346 | $1,093,130 | $292,500 | $800,630 |
| 2013 | -- | $1,093,130 | $292,500 | $800,630 |
Source: Public Records
Property History
| Date | Event | Price | List to Sale | Price per Sq Ft |
|---|---|---|---|---|
| 02/16/2026 02/16/26 | For Sale | $1,900,000 | 0.0% | $345 / Sq Ft |
| 11/20/2025 11/20/25 | Pending | -- | -- | -- |
| 11/19/2025 11/19/25 | For Sale | $1,900,000 | -- | $345 / Sq Ft |
Source: Hive MLS
Purchase History
| Date | Type | Sale Price | Title Company |
|---|---|---|---|
| Warranty Deed | $1,400,000 | None Listed On Document | |
| Warranty Deed | $1,400,000 | None Listed On Document | |
| Quit Claim Deed | -- | None Available |
Source: Public Records
Mortgage History
| Date | Status | Loan Amount | Loan Type |
|---|---|---|---|
| Open | $1,120,000 | New Conventional | |
| Closed | $1,120,000 | New Conventional |
Source: Public Records
Source: Hive MLS
MLS Number: 100542346
APN: 8573-07-58-4881
Nearby Homes
- 214 Meyer Farm Dr
- 21 Cherry Hill Place
- 212 Meyer Farm Dr
- 26 Cumberland Dr
- 7 Wellington Dr
- 1 Woodward Place
- 4 Woodward Place
- 11 Cumberland Dr
- 69 Chestertown Dr
- 40 Chestertown Dr
- 63 Chestertown Dr
- 00 John Wilson Ln
- 32 Elkton Dr
- 3 Granville Dr
- 1 Kenilwood Ct
- 28 Chestertown Dr
- 12 Wellington Dr
- 3 Wellington Dr
- 5 Wellington Dr
- 12 Hemlock Ct
- 220 Juniper Creek Blvd
- 46 Hampshire Ln
- 500 Moonseed Ln
- 1521 Woodbrooke Dr
- 1521 Woodbrooke Dr
- 82 Knoll Rd
- 5 Kemper Woods Ct
- 584 Michael Rd
- 180 Sandhills Cir
- 172 Mayfield Ct
- 145 Sandhills Cir
- 180 Barton Hills Ct
- 1 Van Buren Ln Unit 9
- 355 Sandhills Cir
- 100 Pinehurst Trace Dr
- 205 Fox Run Rd
- 6900 Bulldog Ln
- 325 Driftwood Cir Unit B
- 140 Lake View Dr E
- 4 Monroe Ln
Your Personal Tour Guide
Ask me questions while you tour the home.
