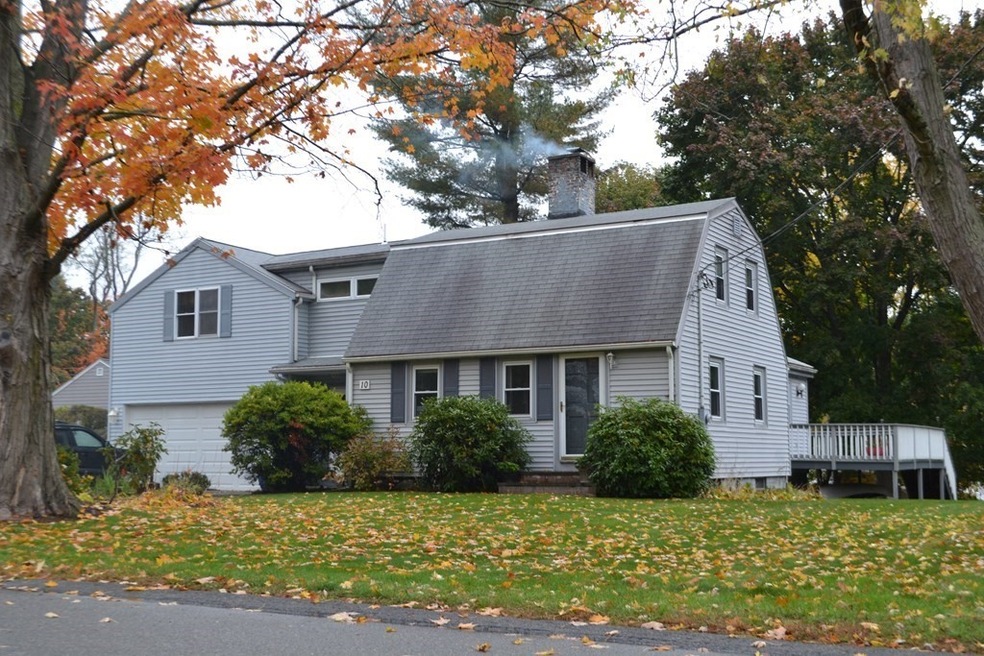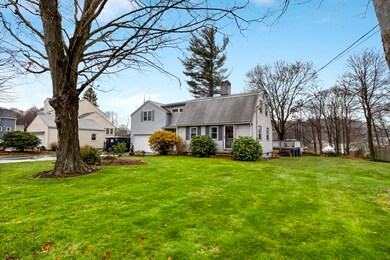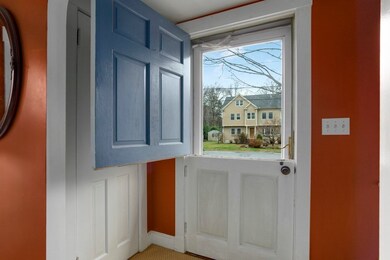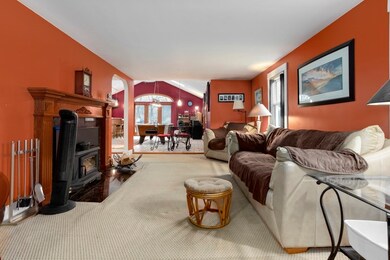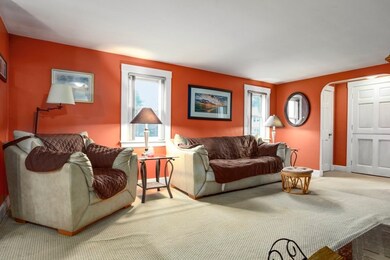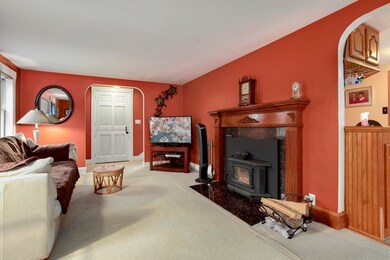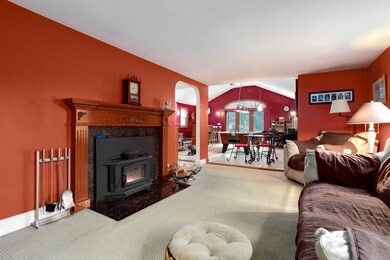
10 Weeks Rd Danvers, MA 01923
About This Home
As of March 2023This expanded 2150 sq ft Gambrel Style Home with 2 Car Garage, 3 bedrooms and 2.5 bathrooms sits on a lovely picturesque lot. Quiet neighborhood on a dead end street. Living room with a heat efficiate fireplace flows into a 20' x 19' family room with a sliding glass door onto a 30' deck overlooking a beautiful backyard. The main bedroom suite is 27' long with plenty of sunshine coming through the skylight and sitting area, glass slider 12'x6' balcony/deck, walkin closet and bathroom boasting a whirlpool couples tub and shower stall. A spiral staircase spiral staircase leads back down to the first floor. Danvers has so much to offer, parks, recreation, rail trails, close to all major routes and easy trip to the malls and downtown.
Last Agent to Sell the Property
Berkshire Hathaway HomeServices Commonwealth Real Estate Listed on: 12/02/2020

Home Details
Home Type
- Single Family
Est. Annual Taxes
- $7,503
Year Built
- Built in 1949
Lot Details
- Property is zoned R2
Parking
- 2 Car Garage
Kitchen
- Range
- Microwave
- Dishwasher
- Disposal
Flooring
- Wall to Wall Carpet
- Tile
Laundry
- Dryer
- Washer
Outdoor Features
- Rain Gutters
- Porch
Schools
- Danvers High School
Utilities
- Window Unit Cooling System
- Hot Water Baseboard Heater
- Heating System Uses Oil
- Oil Water Heater
- Cable TV Available
Additional Features
- Basement
Listing and Financial Details
- Assessor Parcel Number M:041 L:146 P:
Similar Homes in the area
Home Values in the Area
Average Home Value in this Area
Mortgage History
| Date | Status | Loan Amount | Loan Type |
|---|---|---|---|
| Closed | $649,900 | Purchase Money Mortgage | |
| Closed | $505,000 | Purchase Money Mortgage | |
| Closed | $288,600 | Stand Alone Refi Refinance Of Original Loan | |
| Closed | $270,000 | Stand Alone Refi Refinance Of Original Loan | |
| Closed | $240,000 | No Value Available | |
| Closed | $50,000 | No Value Available | |
| Closed | $190,000 | No Value Available |
Property History
| Date | Event | Price | Change | Sq Ft Price |
|---|---|---|---|---|
| 03/16/2023 03/16/23 | Sold | $670,000 | -2.9% | $311 / Sq Ft |
| 01/23/2023 01/23/23 | Pending | -- | -- | -- |
| 01/17/2023 01/17/23 | For Sale | $689,995 | +17.9% | $320 / Sq Ft |
| 03/12/2021 03/12/21 | Sold | $585,000 | 0.0% | $271 / Sq Ft |
| 01/24/2021 01/24/21 | Pending | -- | -- | -- |
| 12/26/2020 12/26/20 | Off Market | $585,000 | -- | -- |
| 12/02/2020 12/02/20 | For Sale | $599,000 | -- | $278 / Sq Ft |
Tax History Compared to Growth
Tax History
| Year | Tax Paid | Tax Assessment Tax Assessment Total Assessment is a certain percentage of the fair market value that is determined by local assessors to be the total taxable value of land and additions on the property. | Land | Improvement |
|---|---|---|---|---|
| 2025 | $7,503 | $682,700 | $387,200 | $295,500 |
| 2024 | $7,456 | $671,100 | $387,200 | $283,900 |
| 2023 | $7,104 | $604,600 | $351,900 | $252,700 |
| 2022 | $7,359 | $581,300 | $319,500 | $261,800 |
| 2021 | $7,101 | $531,900 | $302,700 | $229,200 |
| 2020 | $6,918 | $529,700 | $299,200 | $230,500 |
| 2019 | $6,584 | $495,800 | $272,200 | $223,600 |
| 2018 | $6,406 | $473,100 | $269,500 | $203,600 |
| 2017 | $6,039 | $425,600 | $235,800 | $189,800 |
| 2016 | $5,818 | $409,700 | $225,000 | $184,700 |
| 2015 | $5,591 | $375,000 | $204,700 | $170,300 |
Agents Affiliated with this Home
-
Renee Merchant

Seller's Agent in 2023
Renee Merchant
Lamacchia Realty, Inc.
(617) 512-1889
7 in this area
61 Total Sales
-
Katharine Heffernan
K
Buyer's Agent in 2023
Katharine Heffernan
Today Real Estate, Inc.
(781) 696-3049
3 in this area
20 Total Sales
-
Ron Supino

Seller's Agent in 2021
Ron Supino
Berkshire Hathaway HomeServices Commonwealth Real Estate
(978) 590-1628
8 in this area
54 Total Sales
Map
Source: MLS Property Information Network (MLS PIN)
MLS Number: 72763116
APN: DANV-000041-000000-000146
- 14 D'Orlando Way Unit 14
- 171 Hobart St
- 22 Centre St
- 14 Prince St
- 23 Prince St
- 19 Garden St Unit 107
- 19 Garden St Unit 406
- 6 Post Gate Rd
- 7 Martin St
- 103 Newbury St Unit 2
- 103 Newbury St Unit 3
- 103 Newbury St Unit 6
- 28 Clark St
- 96 Newbury St Unit 6B
- 98 Newbury St Unit 30A
- 98 Newbury St Unit 4A
- 98 Newbury St Unit 2B
- 195 Andover St
- 47 Village Post Rd Unit 47
- 34 Roosevelt Ave
