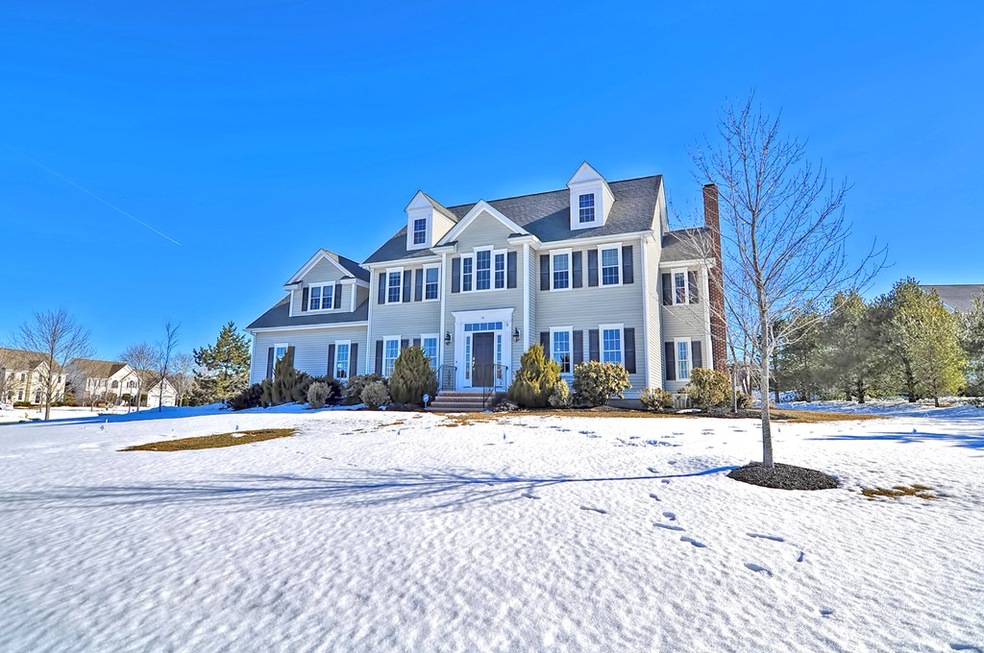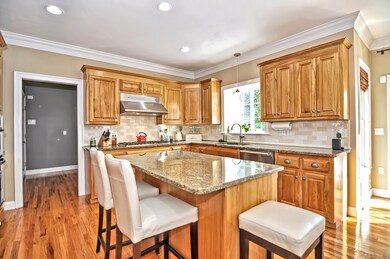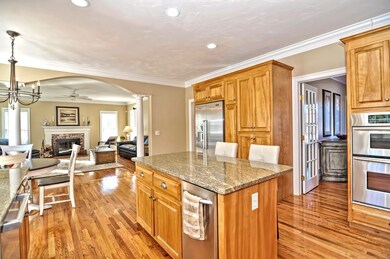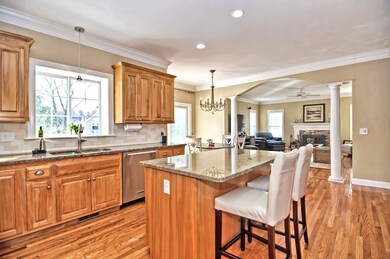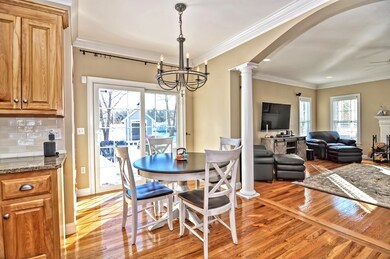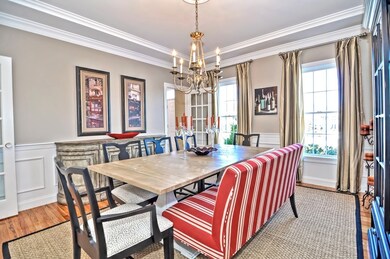
10 Weetamoo Way Wrentham, MA 02093
Highlights
- Landscaped Professionally
- Deck
- Wine Refrigerator
- Delaney Elementary School Rated A
- Wood Flooring
- Wet Bar
About This Home
As of April 2019This colonial located in Wrentham's most popular Wampanoag Estates will truly check all your boxes! The foyer leads into the gourmet kitchen and features granite countertops, center island, subway tile backsplash, stainless steel appliances including a wall oven and gas 5 burner cook top and dining area which leads out to the rear deck The open floor plan from the kitchen leads into the family room with a cozy wood burning fireplace. The large dining room is elegant with a beautiful tray ceiling, chair rail and wainscoting. A formal living room with french doors, mudroom with custom built-ins, half bath and separate laundry room complete the first level. The upper level features a Master Bedroom retreat with a sitting area, large walk-in closet and relaxing full bath with jacuzzi tub. The three additional bedrooms are generously sized. The finished lower level will amaze you! Refinished hardwood floors throughout, new carpeting, fresh paint, new tankless hot water heater.
Last Agent to Sell the Property
Michael Colombo
Real Living Realty Group License #449517758 Listed on: 03/14/2019
Home Details
Home Type
- Single Family
Est. Annual Taxes
- $11,778
Year Built
- Built in 2004
Lot Details
- Year Round Access
- Landscaped Professionally
- Sprinkler System
- Property is zoned R-30
HOA Fees
- $21 per month
Parking
- 2 Car Garage
Interior Spaces
- Wet Bar
- Window Screens
- French Doors
- Basement
Kitchen
- Built-In Oven
- Built-In Range
- Microwave
- Dishwasher
- Wine Refrigerator
- Compactor
- Disposal
Flooring
- Wood
- Wall to Wall Carpet
- Tile
Outdoor Features
- Deck
- Storage Shed
- Rain Gutters
Utilities
- Forced Air Heating and Cooling System
- Two Cooling Systems Mounted To A Wall/Window
- Heating System Uses Gas
- Tankless Water Heater
- Private Sewer
- Cable TV Available
Community Details
- Security Service
Listing and Financial Details
- Assessor Parcel Number M:K-07 B:06 L:45
Ownership History
Purchase Details
Home Financials for this Owner
Home Financials are based on the most recent Mortgage that was taken out on this home.Purchase Details
Home Financials for this Owner
Home Financials are based on the most recent Mortgage that was taken out on this home.Purchase Details
Purchase Details
Similar Homes in the area
Home Values in the Area
Average Home Value in this Area
Purchase History
| Date | Type | Sale Price | Title Company |
|---|---|---|---|
| Not Resolvable | $780,000 | -- | |
| Not Resolvable | $750,000 | -- | |
| Deed | $611,940 | -- | |
| Deed | $120,000 | -- |
Mortgage History
| Date | Status | Loan Amount | Loan Type |
|---|---|---|---|
| Open | $402,000 | Stand Alone Refi Refinance Of Original Loan | |
| Closed | $416,000 | Stand Alone Refi Refinance Of Original Loan | |
| Open | $624,000 | New Conventional | |
| Previous Owner | $100,000 | Credit Line Revolving | |
| Previous Owner | $600,000 | New Conventional | |
| Previous Owner | $159,000 | Unknown | |
| Previous Owner | $417,000 | Stand Alone Refi Refinance Of Original Loan | |
| Previous Owner | $84,000 | No Value Available | |
| Previous Owner | $417,000 | Stand Alone Refi Refinance Of Original Loan | |
| Previous Owner | $83,000 | No Value Available | |
| Previous Owner | $512,070 | No Value Available |
Property History
| Date | Event | Price | Change | Sq Ft Price |
|---|---|---|---|---|
| 04/25/2019 04/25/19 | Sold | $780,000 | 0.0% | $182 / Sq Ft |
| 03/18/2019 03/18/19 | Pending | -- | -- | -- |
| 03/14/2019 03/14/19 | For Sale | $779,900 | +4.0% | $181 / Sq Ft |
| 12/21/2018 12/21/18 | Sold | $750,000 | +2.7% | $175 / Sq Ft |
| 11/24/2018 11/24/18 | Pending | -- | -- | -- |
| 10/26/2018 10/26/18 | Price Changed | $730,000 | -2.7% | $170 / Sq Ft |
| 10/11/2018 10/11/18 | Price Changed | $750,000 | -3.2% | $175 / Sq Ft |
| 09/29/2018 09/29/18 | Price Changed | $775,000 | -1.9% | $180 / Sq Ft |
| 09/05/2018 09/05/18 | For Sale | $789,900 | -- | $184 / Sq Ft |
Tax History Compared to Growth
Tax History
| Year | Tax Paid | Tax Assessment Tax Assessment Total Assessment is a certain percentage of the fair market value that is determined by local assessors to be the total taxable value of land and additions on the property. | Land | Improvement |
|---|---|---|---|---|
| 2025 | $11,778 | $1,016,200 | $318,400 | $697,800 |
| 2024 | $11,154 | $929,500 | $318,400 | $611,100 |
| 2023 | $11,027 | $873,800 | $289,500 | $584,300 |
| 2022 | $10,484 | $766,900 | $263,100 | $503,800 |
| 2021 | $10,222 | $726,500 | $263,100 | $463,400 |
| 2020 | $10,333 | $725,100 | $216,300 | $508,800 |
| 2019 | $9,909 | $701,800 | $216,300 | $485,500 |
| 2018 | $9,144 | $642,100 | $216,700 | $425,400 |
| 2017 | $8,856 | $621,500 | $212,500 | $409,000 |
| 2016 | $8,738 | $611,900 | $206,300 | $405,600 |
| 2015 | $8,921 | $595,500 | $198,400 | $397,100 |
| 2014 | $8,838 | $577,300 | $190,800 | $386,500 |
Agents Affiliated with this Home
-
M
Seller's Agent in 2019
Michael Colombo
Real Living Realty Group
-
C
Buyer's Agent in 2019
Campos Homes
RE/MAX
(508) 544-0519
329 Total Sales
-

Seller's Agent in 2018
Jeni Anderson
Keller Williams Elite
(971) 222-1601
18 Total Sales
-
T
Buyer's Agent in 2018
The Kelly and Colombo Group
Real Living Realty Group
Map
Source: MLS Property Information Network (MLS PIN)
MLS Number: 72465672
APN: WREN-000007K-000006-000045
- 95 Annawon Ave
- 12 Earle Stewart Ln
- 14 Earle Stewart Ln
- 12 Cranberry Ln
- 62 Eastside Rd
- 35 Oxbow Dr
- 209 South St
- 30 Nickerson Ln
- 24 Lake St
- 440 Chestnut St
- 371 Franklin St
- 109 Circle Dr
- 1204 South St
- 2 Eighteenth Dr
- 2 Eighteenth Dr Unit 2
- 9 Village Way Unit 31
- 270 Dedham St
- 1 Lorraine Metcalf Dr
- 50 Reed Fulton Ave Unit Lot 61
- 90 Reed Fulton Ave Unit Lot 56
