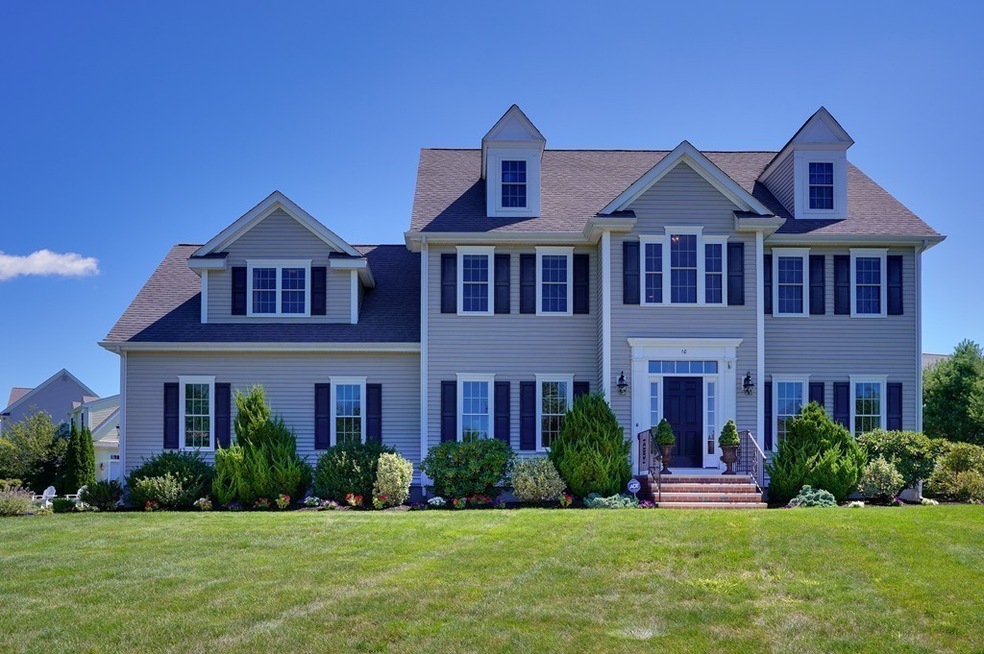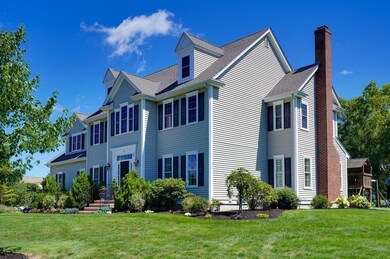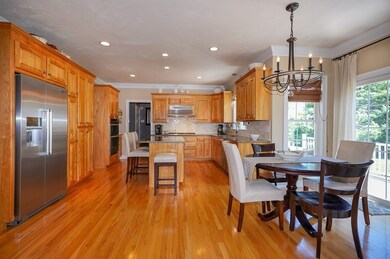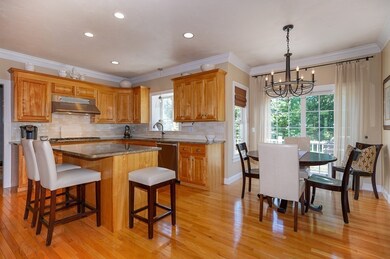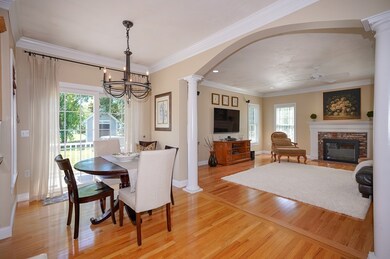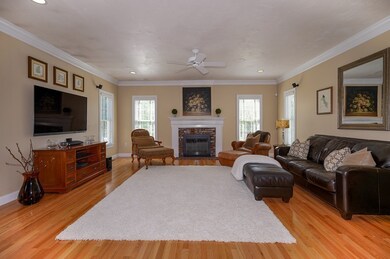
10 Weetamoo Way Wrentham, MA 02093
Highlights
- Landscaped Professionally
- Deck
- Wine Refrigerator
- Delaney Elementary School Rated A
- Wood Flooring
- Wet Bar
About This Home
As of April 2019FRESH, FABULOUS, BETTER-THAN-NEW Colonial, Nestled in Desirable Wampanoag Estates...Most CONVENIENT LOCATION in Town! Absolutely Nothing to do but MOVE IN and ENJOY! This home has it all:Sparkling Light Filled Kit with Granite,Gorgeous Subway Tile,5 Burner GAS Cooktop,Oversized Center Island,cozy Din Area leading to Spac Open Concept Family Rm wired for Surround Sound featuring wood burning Fireplace.Gleaming HDWD floors carry thru to stunning Din Rm w/Tray Ceiling and sophisticated Office both flanked with French Drs.Sep Laundry Rm, Mud Rm w/Custom Lockers & Half Bath complete 1st Fl. Upstairs you'll find a King Sized Mster Suite complete w/Sitting Area,Dressing Rm,Granite Bath w/Jacuzzi Tub;3 Spac Bedrms;Main Bath;and bright Loft Area.The Newly Finished Lower Level is a SHOWCASE! Marble Wet Bar,Peninsula w/Pendant Lighting,Wht Cabintry w/Glass,HDWDs,Crown Molding & More! Manicured Yard, Custom Shed, Conv to Train,Town & Highway-**Seller to Entertain Offers Between $730,000-760,000!**
Last Buyer's Agent
The Kelly and Colombo Group
Real Living Realty Group
Home Details
Home Type
- Single Family
Est. Annual Taxes
- $11,778
Year Built
- Built in 2004
Lot Details
- Landscaped Professionally
- Sprinkler System
- Property is zoned R-30
HOA Fees
- $21 per month
Parking
- 2 Car Garage
Interior Spaces
- Wet Bar
- Window Screens
- French Doors
- Basement
Kitchen
- Built-In Oven
- Built-In Range
- Microwave
- Dishwasher
- Wine Refrigerator
- Compactor
- Disposal
Flooring
- Wood
- Wall to Wall Carpet
- Tile
Outdoor Features
- Deck
- Storage Shed
- Rain Gutters
Utilities
- Forced Air Heating and Cooling System
- Two Cooling Systems Mounted To A Wall/Window
- Heating System Uses Gas
- Water Holding Tank
- Natural Gas Water Heater
- Private Sewer
- Cable TV Available
Community Details
- Security Service
Listing and Financial Details
- Assessor Parcel Number M:K-07 B:06 L:45
Ownership History
Purchase Details
Home Financials for this Owner
Home Financials are based on the most recent Mortgage that was taken out on this home.Purchase Details
Home Financials for this Owner
Home Financials are based on the most recent Mortgage that was taken out on this home.Purchase Details
Purchase Details
Similar Homes in the area
Home Values in the Area
Average Home Value in this Area
Purchase History
| Date | Type | Sale Price | Title Company |
|---|---|---|---|
| Not Resolvable | $780,000 | -- | |
| Not Resolvable | $750,000 | -- | |
| Deed | $611,940 | -- | |
| Deed | $120,000 | -- |
Mortgage History
| Date | Status | Loan Amount | Loan Type |
|---|---|---|---|
| Open | $402,000 | Stand Alone Refi Refinance Of Original Loan | |
| Closed | $416,000 | Stand Alone Refi Refinance Of Original Loan | |
| Open | $624,000 | New Conventional | |
| Previous Owner | $100,000 | Credit Line Revolving | |
| Previous Owner | $600,000 | New Conventional | |
| Previous Owner | $159,000 | Unknown | |
| Previous Owner | $417,000 | Stand Alone Refi Refinance Of Original Loan | |
| Previous Owner | $84,000 | No Value Available | |
| Previous Owner | $417,000 | Stand Alone Refi Refinance Of Original Loan | |
| Previous Owner | $83,000 | No Value Available | |
| Previous Owner | $512,070 | No Value Available |
Property History
| Date | Event | Price | Change | Sq Ft Price |
|---|---|---|---|---|
| 04/25/2019 04/25/19 | Sold | $780,000 | 0.0% | $182 / Sq Ft |
| 03/18/2019 03/18/19 | Pending | -- | -- | -- |
| 03/14/2019 03/14/19 | For Sale | $779,900 | +4.0% | $181 / Sq Ft |
| 12/21/2018 12/21/18 | Sold | $750,000 | +2.7% | $175 / Sq Ft |
| 11/24/2018 11/24/18 | Pending | -- | -- | -- |
| 10/26/2018 10/26/18 | Price Changed | $730,000 | -2.7% | $170 / Sq Ft |
| 10/11/2018 10/11/18 | Price Changed | $750,000 | -3.2% | $175 / Sq Ft |
| 09/29/2018 09/29/18 | Price Changed | $775,000 | -1.9% | $180 / Sq Ft |
| 09/05/2018 09/05/18 | For Sale | $789,900 | -- | $184 / Sq Ft |
Tax History Compared to Growth
Tax History
| Year | Tax Paid | Tax Assessment Tax Assessment Total Assessment is a certain percentage of the fair market value that is determined by local assessors to be the total taxable value of land and additions on the property. | Land | Improvement |
|---|---|---|---|---|
| 2025 | $11,778 | $1,016,200 | $318,400 | $697,800 |
| 2024 | $11,154 | $929,500 | $318,400 | $611,100 |
| 2023 | $11,027 | $873,800 | $289,500 | $584,300 |
| 2022 | $10,484 | $766,900 | $263,100 | $503,800 |
| 2021 | $10,222 | $726,500 | $263,100 | $463,400 |
| 2020 | $10,333 | $725,100 | $216,300 | $508,800 |
| 2019 | $9,909 | $701,800 | $216,300 | $485,500 |
| 2018 | $9,144 | $642,100 | $216,700 | $425,400 |
| 2017 | $8,856 | $621,500 | $212,500 | $409,000 |
| 2016 | $8,738 | $611,900 | $206,300 | $405,600 |
| 2015 | $8,921 | $595,500 | $198,400 | $397,100 |
| 2014 | $8,838 | $577,300 | $190,800 | $386,500 |
Agents Affiliated with this Home
-
M
Seller's Agent in 2019
Michael Colombo
Real Living Realty Group
-
C
Buyer's Agent in 2019
Campos Homes
RE/MAX
(508) 544-0519
331 Total Sales
-

Seller's Agent in 2018
Jeni Anderson
Keller Williams Elite
(971) 222-1601
18 Total Sales
-
T
Buyer's Agent in 2018
The Kelly and Colombo Group
Real Living Realty Group
Map
Source: MLS Property Information Network (MLS PIN)
MLS Number: 72388340
APN: WREN-000007K-000006-000045
- 95 Annawon Ave
- 12 Earle Stewart Ln
- 14 Earle Stewart Ln
- 12 Cranberry Ln
- 62 Eastside Rd
- 35 Oxbow Dr
- 209 South St
- 30 Nickerson Ln
- 24 Lake St
- 440 Chestnut St
- 371 Franklin St
- 109 Circle Dr
- 1204 South St
- 2 Eighteenth Dr
- 2 Eighteenth Dr Unit 2
- 9 Village Way Unit 31
- 270 Dedham St
- 50 Reed Fulton Ave Unit Lot 61
- 90 Reed Fulton Ave Unit Lot 56
- 36 Field Cir
