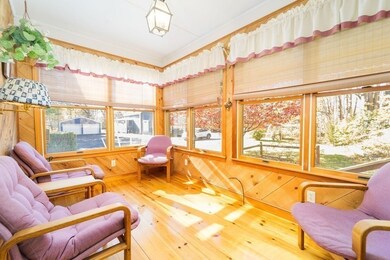
10 West St Middleboro, MA 02346
Middleborough Center NeighborhoodEstimated Value: $427,000 - $494,000
Highlights
- Deck
- Ranch Style House
- Sun or Florida Room
- Property is near public transit
- Wood Flooring
- No HOA
About This Home
As of December 2021First Showing at the Open House - November 13th 12 - 2. This ranch style home has a lot to offer! There is an attached two car garage. Large eat in kitchen leading to a bright and sunny 3 season room with attached deck. This home has some hardwood flooring and is equipped with central air and a generator. Located close to town and highway access but on quiet side section of the street. Town water and town sewerage. Rare find in today's market!
Last Buyer's Agent
Zachary Dyer
Conway - Plymouth

Home Details
Home Type
- Single Family
Est. Annual Taxes
- $4,342
Year Built
- Built in 1915
Lot Details
- 0.43 Acre Lot
- Irregular Lot
Parking
- 2 Car Garage
- Driveway
- Open Parking
Home Design
- Ranch Style House
Interior Spaces
- 1,052 Sq Ft Home
- Sun or Florida Room
- Laundry on main level
Kitchen
- Range
- Dishwasher
Flooring
- Wood
- Wall to Wall Carpet
- Vinyl
Bedrooms and Bathrooms
- 2 Bedrooms
- 1 Full Bathroom
Outdoor Features
- Deck
- Enclosed patio or porch
Location
- Property is near public transit
- Property is near schools
Schools
- Nichols Middle School
- Middleboro High School
Utilities
- Forced Air Heating and Cooling System
- 1 Cooling Zone
- Heating System Uses Natural Gas
Community Details
- No Home Owners Association
Listing and Financial Details
- Assessor Parcel Number M:0050M L:4938 U:0000,3558958
Ownership History
Purchase Details
Home Financials for this Owner
Home Financials are based on the most recent Mortgage that was taken out on this home.Purchase Details
Purchase Details
Similar Homes in the area
Home Values in the Area
Average Home Value in this Area
Purchase History
| Date | Buyer | Sale Price | Title Company |
|---|---|---|---|
| Lawson Hannah | $350,000 | None Available | |
| Greene Ft | -- | -- | |
| Greene Kenneth Thomas | -- | -- |
Mortgage History
| Date | Status | Borrower | Loan Amount |
|---|---|---|---|
| Open | Lawson Hannah | $343,660 | |
| Previous Owner | Greene Kenneth Thomas | $37,500 | |
| Previous Owner | Greene Kenneth Thomas | $50,000 | |
| Previous Owner | Greene Kenneth Thomas | $13,000 |
Property History
| Date | Event | Price | Change | Sq Ft Price |
|---|---|---|---|---|
| 12/22/2021 12/22/21 | Sold | $350,000 | +3.0% | $333 / Sq Ft |
| 11/13/2021 11/13/21 | Pending | -- | -- | -- |
| 11/08/2021 11/08/21 | For Sale | $339,900 | -- | $323 / Sq Ft |
Tax History Compared to Growth
Tax History
| Year | Tax Paid | Tax Assessment Tax Assessment Total Assessment is a certain percentage of the fair market value that is determined by local assessors to be the total taxable value of land and additions on the property. | Land | Improvement |
|---|---|---|---|---|
| 2025 | $5,407 | $403,200 | $167,800 | $235,400 |
| 2024 | $5,130 | $378,900 | $159,800 | $219,100 |
| 2023 | $4,806 | $337,500 | $159,800 | $177,700 |
| 2022 | $4,459 | $289,900 | $139,100 | $150,800 |
| 2021 | $4,342 | $266,900 | $122,100 | $144,800 |
| 2020 | $4,041 | $254,500 | $122,100 | $132,400 |
| 2019 | $3,811 | $246,200 | $122,100 | $124,100 |
| 2018 | $3,561 | $228,300 | $116,300 | $112,000 |
| 2017 | $3,373 | $213,900 | $111,900 | $102,000 |
| 2016 | $3,307 | $207,700 | $102,300 | $105,400 |
| 2015 | $2,930 | $185,700 | $102,300 | $83,400 |
Agents Affiliated with this Home
-
Robin Perry

Seller's Agent in 2021
Robin Perry
Uptown REALTORS®, LLC
(508) 498-1585
4 in this area
20 Total Sales
-
Z
Buyer's Agent in 2021
Zachary Dyer
Conway - Plymouth
(508) 813-5113
Map
Source: MLS Property Information Network (MLS PIN)
MLS Number: 72917727
APN: MIDD-000050M-004938
- 7 Warren Ave
- 29 Arch St
- 65 Oak St
- 35 Bourne St
- 62 Forest St
- 36 W Grove St
- 8 Rice St
- 31 Sycamore Dr Unit 31
- 124 S Main St
- 18 Rock St
- 25 Rock St
- 6 Nemasket St
- 29 Anderson Ave
- 73 Wareham St
- 53 Riverside Dr Unit 53
- 427 Plymouth St
- 85 Barden Hill Rd
- 64 E Main St
- 69 Riverside Dr Unit 69
- 2 Beverlys Way Unit 2






