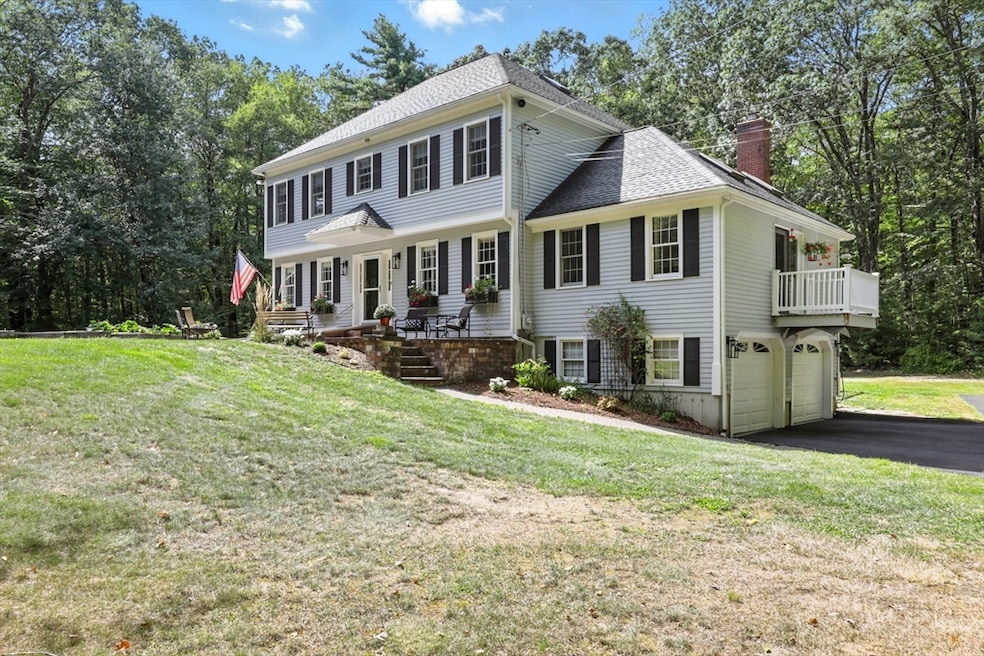
10 West St Pepperell, MA 01463
Estimated payment $4,198/month
Highlights
- Golf Course Community
- 2.08 Acre Lot
- Landscaped Professionally
- Community Stables
- Colonial Architecture
- Deck
About This Home
Welcome to 10 West Street, Pepperell! This one-owner hip roof Colonial has been meticulously maintained and updated, set privately on over 2 acres. The remodeled kitchen boasts Cambria quartz counters and beautiful wood cabinetry, while the 2nd floor baths feature quartz vanities—one with a tiled tub surround and the primary with a custom tiled walk-in shower. At the heart of the home is a cathedral-ceiling family room with skylights, a gas fireplace (2020), and access to both a balcony and the expansive back deck. A front patio with raised garden beds is perfect for summer harvests, and the deck overlooks a tree-lined yard for outdoor enjoyment. Major updates include a Buderus boiler and central A/C (2009) and roof (2008). Expansion potential awaits with a walk-up attic and walk-out basement ready to finish. Pride of ownership shines throughout—nothing to do but move in and enjoy! Offer deadline: Wednesday September 10th at 5 PM.
Home Details
Home Type
- Single Family
Est. Annual Taxes
- $8,222
Year Built
- Built in 1987 | Remodeled
Lot Details
- 2.08 Acre Lot
- Landscaped Professionally
- Gentle Sloping Lot
- Wooded Lot
- Garden
- Property is zoned RUR
Parking
- 2 Car Attached Garage
- Tuck Under Parking
- Driveway
- Open Parking
- Off-Street Parking
Home Design
- Colonial Architecture
- Frame Construction
- Shingle Roof
- Concrete Perimeter Foundation
Interior Spaces
- 2,292 Sq Ft Home
- Central Vacuum
- Chair Railings
- Crown Molding
- Cathedral Ceiling
- Ceiling Fan
- Skylights
- Insulated Windows
- French Doors
- Insulated Doors
- Family Room with Fireplace
- Attic
Kitchen
- Range
- Microwave
- Freezer
- Plumbed For Ice Maker
- Dishwasher
- Stainless Steel Appliances
- Kitchen Island
- Solid Surface Countertops
Flooring
- Wood
- Wall to Wall Carpet
- Laminate
- Ceramic Tile
Bedrooms and Bathrooms
- 3 Bedrooms
- Primary bedroom located on second floor
- Walk-In Closet
- Bathtub with Shower
- Separate Shower
Laundry
- Laundry on main level
- Dryer
- Washer
Unfinished Basement
- Walk-Out Basement
- Basement Fills Entire Space Under The House
- Interior Basement Entry
- Block Basement Construction
Outdoor Features
- Balcony
- Deck
- Patio
- Outdoor Storage
Schools
- Varnum Brook Elementary School
- Nissitissit Middle School
- North Middlesex High School
Utilities
- Ductless Heating Or Cooling System
- Central Air
- 2 Cooling Zones
- 3 Heating Zones
- Heating System Uses Oil
- Heat Pump System
- Baseboard Heating
- Generator Hookup
- 200+ Amp Service
- Power Generator
- Water Heater
- Private Sewer
- High Speed Internet
Additional Features
- Level Entry For Accessibility
- Property is near schools
Listing and Financial Details
- Assessor Parcel Number 727434
- Tax Block 80
Community Details
Recreation
- Golf Course Community
- Community Stables
- Bike Trail
Additional Features
- No Home Owners Association
- Shops
Map
Home Values in the Area
Average Home Value in this Area
Tax History
| Year | Tax Paid | Tax Assessment Tax Assessment Total Assessment is a certain percentage of the fair market value that is determined by local assessors to be the total taxable value of land and additions on the property. | Land | Improvement |
|---|---|---|---|---|
| 2025 | $8,222 | $562,000 | $169,300 | $392,700 |
| 2024 | $7,492 | $522,100 | $153,200 | $368,900 |
| 2023 | $7,181 | $474,300 | $129,200 | $345,100 |
| 2022 | $7,390 | $430,900 | $129,000 | $301,900 |
| 2021 | $7,157 | $399,400 | $113,000 | $286,400 |
| 2020 | $6,836 | $402,600 | $113,000 | $289,600 |
| 2019 | $6,128 | $369,400 | $113,000 | $256,400 |
| 2018 | $0 | $355,200 | $113,000 | $242,200 |
| 2017 | $3,856 | $347,600 | $113,000 | $234,600 |
| 2016 | $5,394 | $326,300 | $113,000 | $213,300 |
| 2015 | $5,204 | $326,300 | $113,000 | $213,300 |
| 2014 | $5,112 | $322,300 | $113,000 | $209,300 |
Property History
| Date | Event | Price | Change | Sq Ft Price |
|---|---|---|---|---|
| 09/03/2025 09/03/25 | For Sale | $649,900 | -- | $284 / Sq Ft |
Purchase History
| Date | Type | Sale Price | Title Company |
|---|---|---|---|
| Quit Claim Deed | -- | -- | |
| Deed | $225,000 | -- |
Mortgage History
| Date | Status | Loan Amount | Loan Type |
|---|---|---|---|
| Previous Owner | $50,000 | No Value Available | |
| Previous Owner | $30,000 | No Value Available | |
| Previous Owner | $12,000 | No Value Available | |
| Previous Owner | $152,500 | No Value Available |
Similar Homes in the area
Source: MLS Property Information Network (MLS PIN)
MLS Number: 73425290
APN: PEPP-000032-000080
- 36 West St
- 16 Highland St
- 16 Highland St
- 170 Kemp St Unit A
- 5 Turnpike Rd Unit 113
- 56 Fitchburg Rd Unit 508
- 56 Fitchburg Rd Unit 536
- 29 River Rd Unit 3
- 7 Tucker St
- 2 Chapel Place Unit 1
- 2 Chapel Place Unit 3
- 67 Mill St Unit B
- 90 Groton St Unit 1
- 13 Shawnee Rd
- 42 Lowell Rd
- 20 Herget Dr
- 134 Main St Unit 2C
- 11 Lowell Rd Unit 2B
- 11 Fitchburg Rd Unit 1
- 4 Brook Ave






