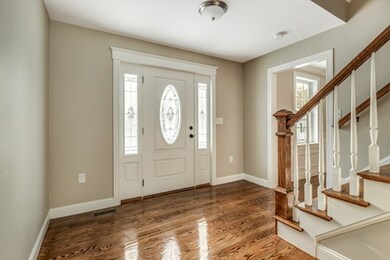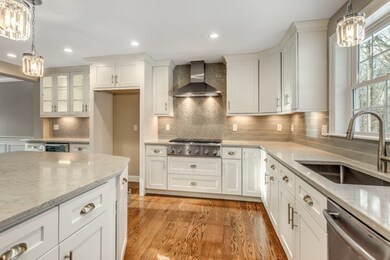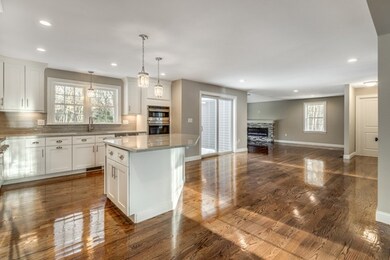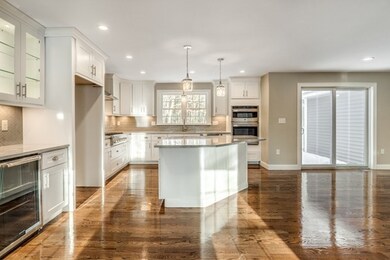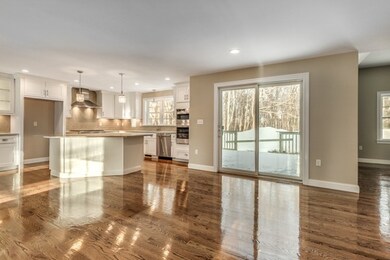
10 West St Wilmington, MA 01887
Estimated Value: $994,000 - $1,206,000
Highlights
- Deck
- Wood Flooring
- Wine Refrigerator
- Wilmington High School Rated A-
- Attic
- Forced Air Heating and Cooling System
About This Home
As of May 2019Quality construction throughout on a gorgeous 1.31 acres! Oversized 26' gourmet kitchen with center island, 6 burner cooktop, wall oven, quartz countertops, stainless steel appliances, wine frig, formal dining room with wainscoting, fireplaced family room, first floor office....all with gleaming hardwood floors throughout! Second floor offers master bedroom suite with private bath, plus 3 additional generous size bedrooms, second floor laundry, full bath and a full walk up attic with loads of possibilities! Three car garage perfect for all of your excess storage, lawn mower, snow blower etc. Convenient location near MBTA train station, shopping and restaurants!!
Home Details
Home Type
- Single Family
Est. Annual Taxes
- $11,586
Year Built
- Built in 2019
Lot Details
- 1.31
Parking
- 3 Car Garage
Kitchen
- Built-In Oven
- Built-In Range
- Range Hood
- Microwave
- Dishwasher
- Wine Refrigerator
Flooring
- Wood
- Wall to Wall Carpet
- Tile
Outdoor Features
- Deck
Utilities
- Forced Air Heating and Cooling System
- Heating System Uses Propane
- Propane Water Heater
- Private Sewer
- Cable TV Available
Additional Features
- Attic
- Basement
Ownership History
Purchase Details
Home Financials for this Owner
Home Financials are based on the most recent Mortgage that was taken out on this home.Purchase Details
Home Financials for this Owner
Home Financials are based on the most recent Mortgage that was taken out on this home.Similar Homes in the area
Home Values in the Area
Average Home Value in this Area
Purchase History
| Date | Buyer | Sale Price | Title Company |
|---|---|---|---|
| Malin Maria | $784,900 | -- | |
| Golden Rt | $275,000 | -- |
Mortgage History
| Date | Status | Borrower | Loan Amount |
|---|---|---|---|
| Open | Malin Maria | $590,000 |
Property History
| Date | Event | Price | Change | Sq Ft Price |
|---|---|---|---|---|
| 05/15/2019 05/15/19 | Sold | $784,900 | 0.0% | $308 / Sq Ft |
| 03/20/2019 03/20/19 | Pending | -- | -- | -- |
| 03/08/2019 03/08/19 | For Sale | $784,900 | +185.4% | $308 / Sq Ft |
| 12/29/2017 12/29/17 | Sold | $275,000 | -17.9% | $239 / Sq Ft |
| 09/14/2017 09/14/17 | Pending | -- | -- | -- |
| 09/07/2017 09/07/17 | For Sale | $334,900 | -- | $291 / Sq Ft |
Tax History Compared to Growth
Tax History
| Year | Tax Paid | Tax Assessment Tax Assessment Total Assessment is a certain percentage of the fair market value that is determined by local assessors to be the total taxable value of land and additions on the property. | Land | Improvement |
|---|---|---|---|---|
| 2025 | $11,586 | $1,011,900 | $306,000 | $705,900 |
| 2024 | $11,401 | $997,500 | $306,000 | $691,500 |
| 2023 | $10,699 | $896,100 | $278,300 | $617,800 |
| 2022 | $10,213 | $783,800 | $231,900 | $551,900 |
| 2021 | $10,365 | $748,900 | $210,900 | $538,000 |
| 2020 | $10,185 | $750,000 | $210,900 | $539,100 |
| 2019 | $4,968 | $361,300 | $200,700 | $160,600 |
| 2018 | $4,714 | $327,100 | $191,000 | $136,100 |
| 2017 | $4,835 | $334,600 | $191,000 | $143,600 |
| 2016 | $4,566 | $312,100 | $182,000 | $130,100 |
| 2015 | $4,380 | $304,800 | $182,000 | $122,800 |
| 2014 | $4,128 | $289,900 | $173,400 | $116,500 |
Agents Affiliated with this Home
-
Jonathan Parker

Seller's Agent in 2019
Jonathan Parker
RE/MAX
(978) 886-3737
143 Total Sales
-
North Shore Real Estate Home Group
N
Buyer's Agent in 2019
North Shore Real Estate Home Group
Realty One Group Nest
(978) 273-1063
141 Total Sales
Map
Source: MLS Property Information Network (MLS PIN)
MLS Number: 72462658
APN: WILM-000075-000000-000000-000008
- 584 Woburn St
- 603 Woburn St
- 1 Westdale Ave
- 203 Lowell St Unit 314
- 203 Lowell St Unit 104
- 203 Lowell St Unit 214
- 203 Lowell St Unit 213
- 203 Lowell St Unit 113
- 203 Lowell St Unit 216
- 203 Lowell St Unit 320
- 203 Lowell St Unit 116
- 203 Lowell St Unit 115
- 203 Lowell St Unit 308
- 4 Dadant Dr
- 9 Parker St
- 7 Cross St Unit 103
- 7 Cross St Unit 106
- 1 Cross St Unit 205
- 19 Marcus Rd
- 12 Douglas Ave

