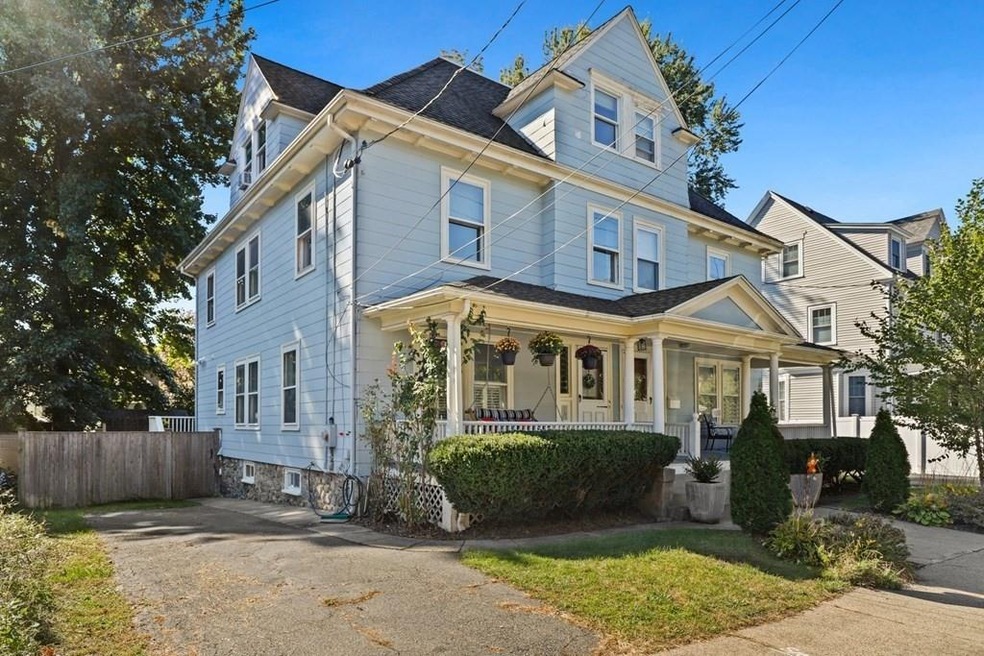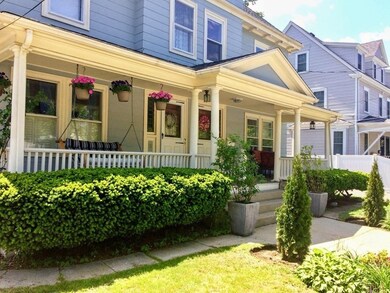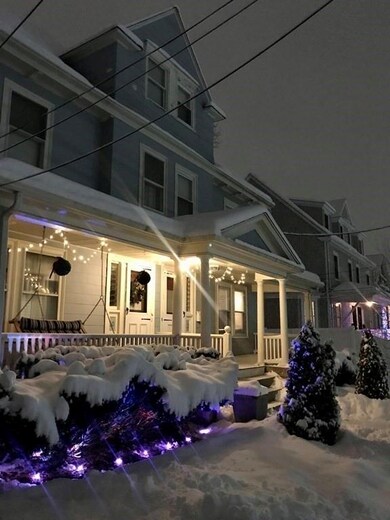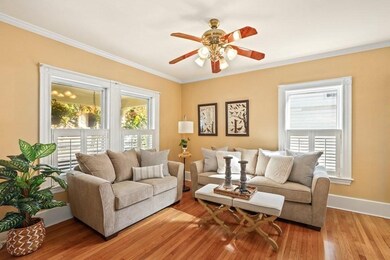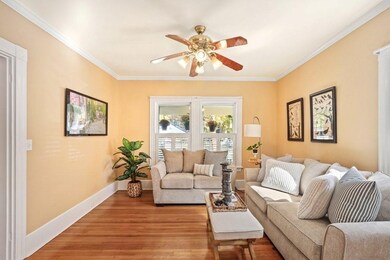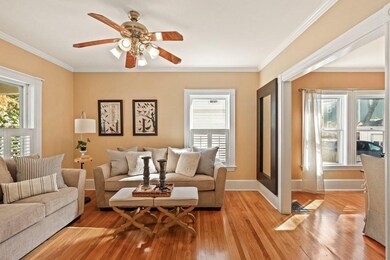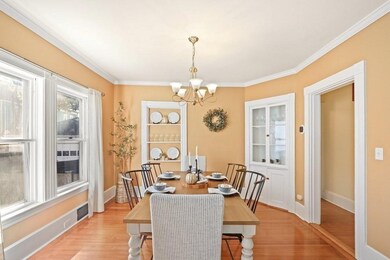
10 Westley St Unit 10 Winchester, MA 01890
Highlights
- Custom Closet System
- Fireplace in Bathroom
- Wood Flooring
- Lincoln Elementary School Rated A
- Vaulted Ceiling
- Upgraded Countertops
About This Home
As of December 2021This home has a little bit of everything with an abundance of space! 4 finished floors include a primary suite with an oversized closet, whirlpool tub/separate shower, gas fireplace, skylight & cathedral ceilings. Brand new stove/oven/microwave, new kitchen floor, hardwood floors refinished, Speed Queen washer/dryer. Period details include built-ins and stained glass. Enjoy the gorgeous rose bushes beside the porch swing in the summer and idyllic views of the lilac trees from the large kitchen window in Spring. High ceilings, central air, Thomasville cabinets, small shop & finished playroom in basement, storage shed. Unit has an exclusive fenced-in yard & deck with no condo fees aside from master insurance. Close to 93, 5-minutes to The Fells, 10-minutes to town center/Lincoln Elementary, 2 blocks from High School. Make 10 Westley your "home sweet home"!
Last Agent to Sell the Property
Aditi Jain
Redfin Corp. Listed on: 10/15/2021

Property Details
Home Type
- Condominium
Est. Annual Taxes
- $95
Year Built
- 1895
Interior Spaces
- Vaulted Ceiling
- Ceiling Fan
- Skylights
- Light Fixtures
Kitchen
- Stove
- Stainless Steel Appliances
- Upgraded Countertops
Flooring
- Wood
- Wall to Wall Carpet
Bedrooms and Bathrooms
- Primary bedroom located on third floor
- Custom Closet System
- Walk-In Closet
- Fireplace in Bathroom
- Pedestal Sink
- Soaking Tub
- <<tubWithShowerToken>>
- Bathtub Includes Tile Surround
- Separate Shower
- Linen Closet In Bathroom
Utilities
- 1 Cooling Zone
Ownership History
Purchase Details
Home Financials for this Owner
Home Financials are based on the most recent Mortgage that was taken out on this home.Purchase Details
Home Financials for this Owner
Home Financials are based on the most recent Mortgage that was taken out on this home.Purchase Details
Home Financials for this Owner
Home Financials are based on the most recent Mortgage that was taken out on this home.Purchase Details
Purchase Details
Home Financials for this Owner
Home Financials are based on the most recent Mortgage that was taken out on this home.Similar Homes in Winchester, MA
Home Values in the Area
Average Home Value in this Area
Purchase History
| Date | Type | Sale Price | Title Company |
|---|---|---|---|
| Condominium Deed | $799,000 | None Available | |
| Not Resolvable | $572,900 | -- | |
| Not Resolvable | $570,000 | -- | |
| Not Resolvable | $470,000 | -- | |
| Deed | $284,000 | -- |
Mortgage History
| Date | Status | Loan Amount | Loan Type |
|---|---|---|---|
| Open | $599,250 | Purchase Money Mortgage | |
| Previous Owner | $458,320 | New Conventional | |
| Previous Owner | $400,000 | Adjustable Rate Mortgage/ARM | |
| Previous Owner | $367,000 | No Value Available | |
| Previous Owner | $417,000 | No Value Available | |
| Previous Owner | $430,000 | No Value Available | |
| Previous Owner | $150,000 | No Value Available | |
| Previous Owner | $288,000 | No Value Available | |
| Previous Owner | $65,000 | No Value Available | |
| Previous Owner | $227,200 | Purchase Money Mortgage |
Property History
| Date | Event | Price | Change | Sq Ft Price |
|---|---|---|---|---|
| 12/17/2021 12/17/21 | Sold | $799,000 | -0.1% | $297 / Sq Ft |
| 10/26/2021 10/26/21 | Pending | -- | -- | -- |
| 10/15/2021 10/15/21 | For Sale | $799,999 | +39.6% | $297 / Sq Ft |
| 08/04/2015 08/04/15 | Sold | $572,900 | 0.0% | $253 / Sq Ft |
| 06/23/2015 06/23/15 | Off Market | $572,900 | -- | -- |
| 06/15/2015 06/15/15 | For Sale | $525,000 | -- | $231 / Sq Ft |
Tax History Compared to Growth
Tax History
| Year | Tax Paid | Tax Assessment Tax Assessment Total Assessment is a certain percentage of the fair market value that is determined by local assessors to be the total taxable value of land and additions on the property. | Land | Improvement |
|---|---|---|---|---|
| 2025 | $95 | $855,000 | $0 | $855,000 |
| 2024 | $9,338 | $824,200 | $0 | $824,200 |
| 2023 | $9,361 | $793,300 | $0 | $793,300 |
| 2022 | $8,818 | $704,900 | $0 | $704,900 |
| 2021 | $8,777 | $684,100 | $0 | $684,100 |
| 2020 | $7,568 | $610,800 | $0 | $610,800 |
| 2019 | $7,397 | $610,800 | $0 | $610,800 |
| 2018 | $7,285 | $597,600 | $0 | $597,600 |
| 2017 | $6,779 | $552,000 | $0 | $552,000 |
| 2016 | $6,008 | $514,400 | $0 | $514,400 |
| 2015 | $5,849 | $481,800 | $0 | $481,800 |
| 2014 | $5,832 | $460,700 | $0 | $460,700 |
Agents Affiliated with this Home
-
A
Seller's Agent in 2021
Aditi Jain
Redfin Corp.
-
Matthew Czepiel

Buyer's Agent in 2021
Matthew Czepiel
Lamacchia Realty, Inc.
(617) 657-3469
117 Total Sales
-
Lorrie Gibris - Parajeckas

Seller's Agent in 2015
Lorrie Gibris - Parajeckas
Compass
(781) 454-8637
18 Total Sales
-
S
Buyer's Agent in 2015
Sandra Rosen
Barrett Sotheby's International Realty
Map
Source: MLS Property Information Network (MLS PIN)
MLS Number: 72909057
APN: WINC-000010-000552
- 9 Emerson Ct
- 26 Olive St
- 60 Harvard St
- 666 Main St Unit 206
- 49 Lincoln St
- 35 Harvard St
- 162 Swanton St Unit 162
- 200 Swanton St Unit T4
- 147 Highland Ave
- 29 Vine St Unit 8
- 6 Francis Circuit Unit 6
- 50 Lake St Unit B
- 60 Lake St Unit I
- 171 Swanton St Unit 12
- 14 Hillside Ave
- 20 Arthur St
- 62 Richardson St
- 7 Conant Rd Unit 23
- 7 Conant Rd Unit 20
- 9 Prospect St
