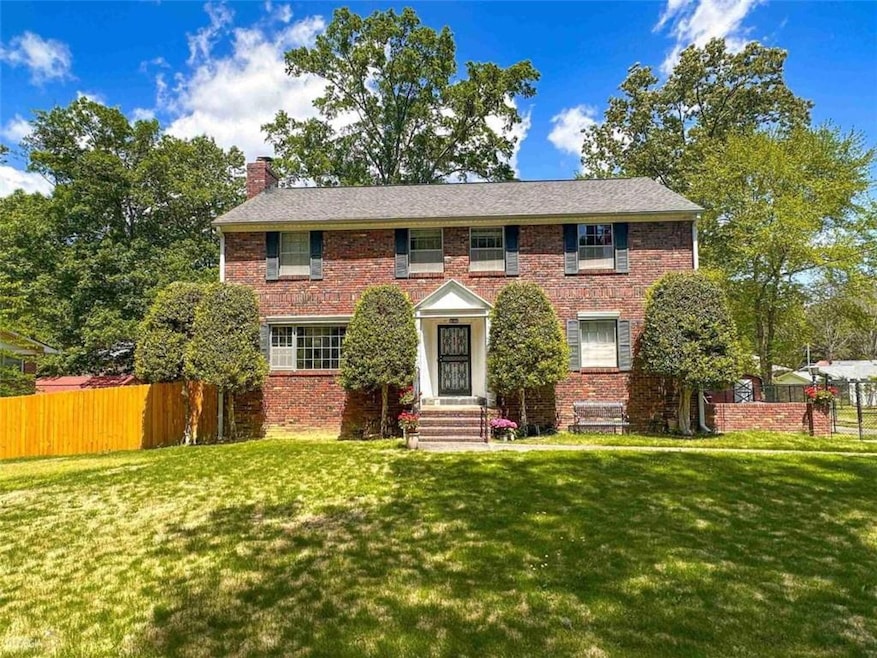
$335,000
- 4 Beds
- 3 Baths
- 2,539 Sq Ft
- 43 Westwood Cir SW
- Rome, GA
This meticulously maintained 4-bedroom, 3 full-bath home offers a host of impressive features and updates. The exterior boasts new paint, enhancing the home's curb appeal. Inside, you'll find hardwood floors beneath the bedroom carpets, ready to be revealed for added charm. The finished basement includes a convenient exterior door, providing easy access to the large, flat backyard, which is
Melissa Williams Hardy Realty & Development Company
