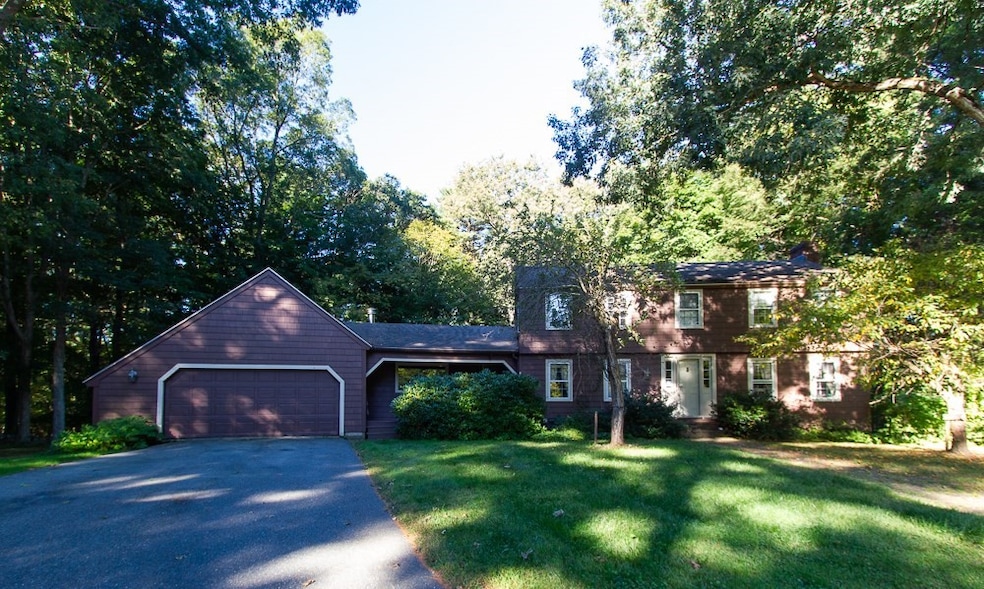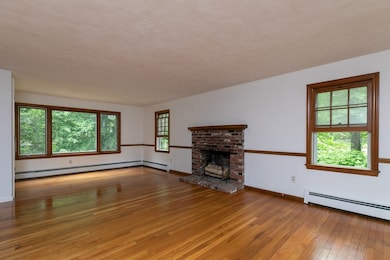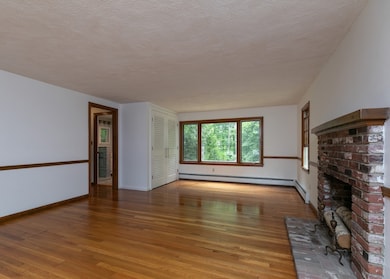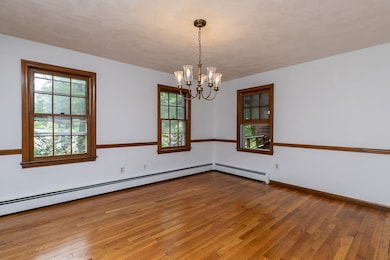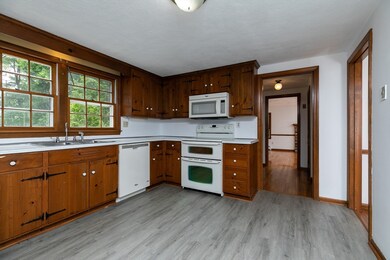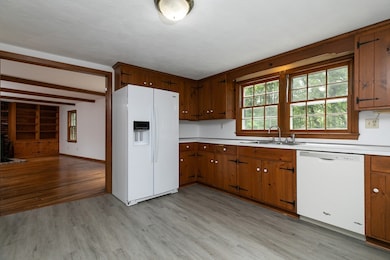
10 Whipple Rd South Hamilton, MA 01982
Highlights
- Golf Course Community
- Community Stables
- Scenic Views
- Winthrop School Rated A-
- Medical Services
- 1.07 Acre Lot
About This Home
As of June 2025On just over an acre at the end of a cul-de-sac this classic Garrison Colonial awaits its next chapter. Warm and welcoming, the home exudes charm from the moment you arrive. Inside, a front-to-back living room with a wood-burning fireplace sets the tone. Flowing seamlessly from the kitchen, the family room offers a rustic wood stove and direct access to an expansive deck overlooking a private backyard. Ample outdoor space invites peaceful moments and creative opportunities. The main level has a beautifully updated full bath with tiled walk-in shower, while upstairs you will find four bedrooms and ample closet space. A second full bath completes the upper level. Features include hardwood floors and an attached two-car garage with a loft for extra storage, adding practicality. All of this comes with the convenience of proximity to a wealth of recreational and cultural offerings across the North Shore. Classic New England character and everyday comfort in a truly idyllic setting.
Home Details
Home Type
- Single Family
Est. Annual Taxes
- $13,800
Year Built
- Built in 1977
Lot Details
- 1.07 Acre Lot
- Property fronts an easement
- Cul-De-Sac
- Property is zoned R1B
Parking
- 2 Car Attached Garage
- Parking Storage or Cabinetry
- Side Facing Garage
- Driveway
- Open Parking
- Off-Street Parking
Home Design
- Colonial Architecture
- Garrison Architecture
- Frame Construction
- Shingle Roof
- Concrete Perimeter Foundation
Interior Spaces
- 2,268 Sq Ft Home
- Wood Burning Stove
- Picture Window
- Entrance Foyer
- Living Room with Fireplace
- Scenic Vista Views
- Unfinished Basement
- Interior and Exterior Basement Entry
- Storm Doors
Kitchen
- Country Kitchen
- Range
- Microwave
- Dishwasher
Flooring
- Wood
- Ceramic Tile
- Vinyl
Bedrooms and Bathrooms
- 4 Bedrooms
- Primary bedroom located on second floor
- 2 Full Bathrooms
- Bathtub with Shower
- Separate Shower
Laundry
- Laundry on main level
- Washer and Electric Dryer Hookup
Outdoor Features
- Bulkhead
- Balcony
- Deck
- Rain Gutters
- Porch
Location
- Property is near public transit
- Property is near schools
Schools
- Miles River Middle School
- Hamilton-Wenham High School
Utilities
- No Cooling
- 2 Heating Zones
- Heating System Uses Oil
- Pellet Stove burns compressed wood to generate heat
- Baseboard Heating
- 100 Amp Service
- Water Heater
- Private Sewer
- High Speed Internet
Listing and Financial Details
- Home warranty included in the sale of the property
- Assessor Parcel Number M:59 B:76,1919424
Community Details
Overview
- No Home Owners Association
Amenities
- Medical Services
- Shops
Recreation
- Golf Course Community
- Tennis Courts
- Community Pool
- Park
- Community Stables
- Jogging Path
Ownership History
Purchase Details
Purchase Details
Similar Homes in South Hamilton, MA
Home Values in the Area
Average Home Value in this Area
Purchase History
| Date | Type | Sale Price | Title Company |
|---|---|---|---|
| Quit Claim Deed | -- | -- | |
| Quit Claim Deed | -- | -- | |
| Deed | -- | -- |
Mortgage History
| Date | Status | Loan Amount | Loan Type |
|---|---|---|---|
| Previous Owner | $225,000 | No Value Available | |
| Previous Owner | $60,000 | No Value Available | |
| Previous Owner | $85,000 | No Value Available |
Property History
| Date | Event | Price | Change | Sq Ft Price |
|---|---|---|---|---|
| 06/30/2025 06/30/25 | Sold | $985,000 | +15.9% | $434 / Sq Ft |
| 06/04/2025 06/04/25 | Pending | -- | -- | -- |
| 05/29/2025 05/29/25 | For Sale | $850,000 | -- | $375 / Sq Ft |
Tax History Compared to Growth
Tax History
| Year | Tax Paid | Tax Assessment Tax Assessment Total Assessment is a certain percentage of the fair market value that is determined by local assessors to be the total taxable value of land and additions on the property. | Land | Improvement |
|---|---|---|---|---|
| 2025 | $13,800 | $881,800 | $392,800 | $489,000 |
| 2024 | $13,144 | $869,900 | $392,800 | $477,100 |
| 2023 | $12,018 | $735,500 | $339,300 | $396,200 |
| 2022 | $10,179 | $569,300 | $303,300 | $266,000 |
| 2021 | $9,968 | $569,300 | $303,300 | $266,000 |
| 2020 | $9,667 | $569,300 | $303,300 | $266,000 |
| 2019 | $9,173 | $556,600 | $294,200 | $262,400 |
| 2018 | $8,731 | $538,300 | $277,600 | $260,700 |
| 2017 | $8,834 | $525,500 | $259,800 | $265,700 |
| 2016 | $8,858 | $513,500 | $254,600 | $258,900 |
| 2015 | $8,388 | $490,800 | $242,800 | $248,000 |
| 2014 | $8,154 | $468,600 | $241,900 | $226,700 |
Agents Affiliated with this Home
-

Seller's Agent in 2025
John Farrell
Coldwell Banker Realty - Beverly
(978) 578-5203
28 in this area
133 Total Sales
-
C
Seller Co-Listing Agent in 2025
Cindy Farrell
Coldwell Banker Realty - Beverly
(978) 468-4180
17 in this area
69 Total Sales
-

Buyer's Agent in 2025
Paula Polo-Filias
J. Barrett & Company
(978) 479-0157
10 in this area
108 Total Sales
Map
Source: MLS Property Information Network (MLS PIN)
MLS Number: 73382543
APN: HAMI-000059-000000-000076
- 15 Greenbrook Rd
- 350 Essex St
- 56 Postgate Rd
- 185 Bridge St
- Zero Bridge Street Lot Eight
- 23 Gregory Island Rd
- 18 Birch Rd
- 30 Autumn Ln
- 118 Echo Cove Rd
- 150 Sagamore St
- 104 Gregory Island Rd
- 133 Essex St
- 61 Beech St
- 42 Lakeshore Dr
- 52 Lakeshore Dr
- 4 Gregory Island Ln
- 35 Woodbury St
- 99 Essex St
- 173 Miles River Rd
- 31 Orchard Rd
