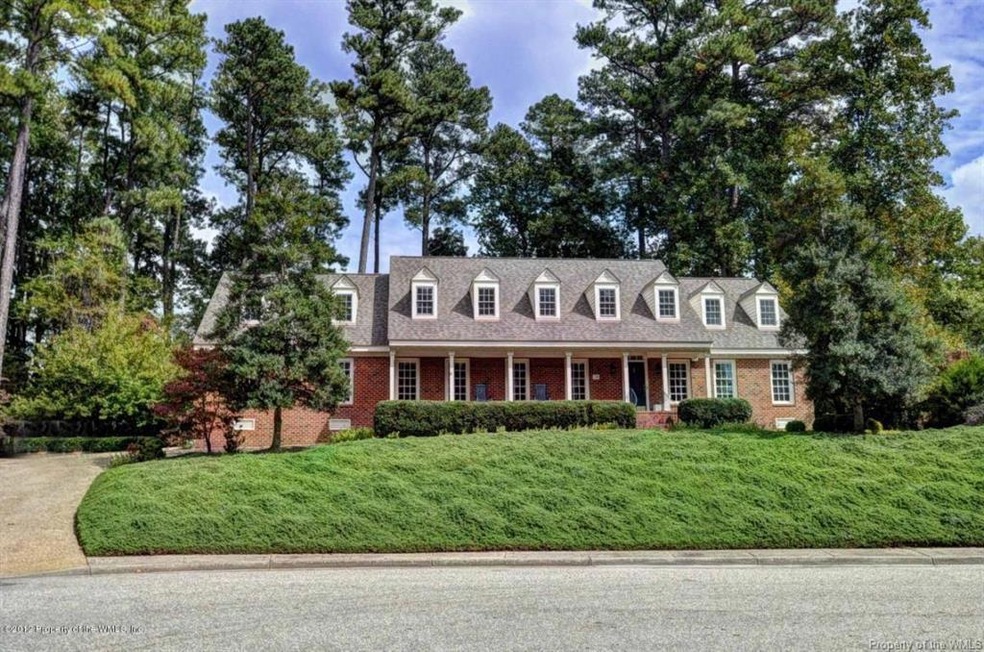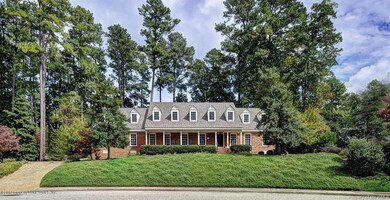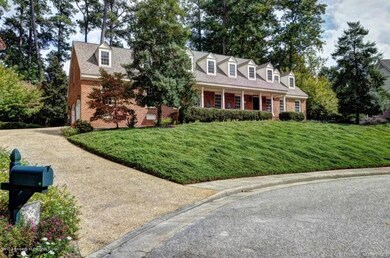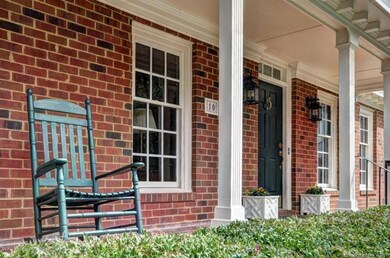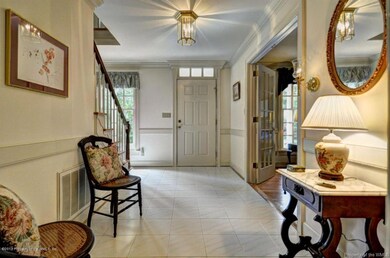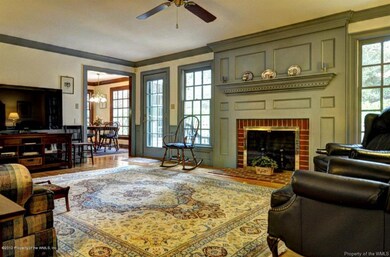
10 Whitby Ct Williamsburg, VA 23185
Walnut Hills NeighborhoodHighlights
- Deck
- Wood Flooring
- Granite Countertops
- Berkeley Middle School Rated A-
- Hydromassage or Jetted Bathtub
- Skylights
About This Home
As of November 2021Custom built brick ranch in the city of Williamsburg within walking distance to William & Mary and the Historic Area. Special features include custom millwork & trim, hardwood flrs throughout 1st flr w/master carpeted, marble foyer, kitchen w/stainless appliances & granite, new windows, new two-zone high efficiency gas heater and a/c, unfinished 2nd flr bonus rm w/775 sq. ft. Private cul-de-sac.
Last Agent to Sell the Property
Julia McNulty
Howard Hanna William E. Wood License #0225046012 Listed on: 10/02/2012
Last Buyer's Agent
Lisa Legaspi
Shaheen, Ruth, Martin & Fonville Real Estate License #0225202366

Home Details
Home Type
- Single Family
Est. Annual Taxes
- $2,829
Year Built
- Built in 1989
Lot Details
- 0.48 Acre Lot
- Privacy Fence
- Back Yard Fenced
HOA Fees
- $10 Monthly HOA Fees
Home Design
- Brick Exterior Construction
- Fire Rated Drywall
Interior Spaces
- 3,120 Sq Ft Home
- 2-Story Property
- Ceiling Fan
- Skylights
- Recessed Lighting
- Gas Fireplace
- Dining Area
- Crawl Space
- Washer and Dryer Hookup
Kitchen
- Eat-In Kitchen
- Built-In Oven
- Electric Cooktop
- Microwave
- Dishwasher
- Granite Countertops
- Disposal
Flooring
- Wood
- Carpet
- Stone
- Tile
Bedrooms and Bathrooms
- 3 Bedrooms
- Walk-In Closet
- Hydromassage or Jetted Bathtub
Attic
- Attic Floors
- Walk-In Attic
Parking
- 2 Parking Spaces
- Side or Rear Entrance to Parking
Outdoor Features
- Deck
- Porch
Schools
- Matthew Whaley Elementary School
- Berkeley Middle School
- Lafayette High School
Utilities
- Forced Air Zoned Heating and Cooling System
- Propane Water Heater
Listing and Financial Details
- Assessor Parcel Number 553-01-00-040
Ownership History
Purchase Details
Home Financials for this Owner
Home Financials are based on the most recent Mortgage that was taken out on this home.Purchase Details
Purchase Details
Home Financials for this Owner
Home Financials are based on the most recent Mortgage that was taken out on this home.Purchase Details
Similar Homes in Williamsburg, VA
Home Values in the Area
Average Home Value in this Area
Purchase History
| Date | Type | Sale Price | Title Company |
|---|---|---|---|
| Warranty Deed | $635,000 | Lytle Title & Escrow Llc | |
| Interfamily Deed Transfer | -- | None Available | |
| Warranty Deed | $505,000 | -- | |
| Deed | $435,000 | -- |
Mortgage History
| Date | Status | Loan Amount | Loan Type |
|---|---|---|---|
| Previous Owner | $300,000 | New Conventional |
Property History
| Date | Event | Price | Change | Sq Ft Price |
|---|---|---|---|---|
| 11/10/2021 11/10/21 | Sold | $635,000 | -3.1% | $163 / Sq Ft |
| 10/06/2021 10/06/21 | Pending | -- | -- | -- |
| 07/31/2021 07/31/21 | For Sale | $655,000 | 0.0% | $168 / Sq Ft |
| 07/22/2021 07/22/21 | Pending | -- | -- | -- |
| 07/13/2021 07/13/21 | Price Changed | $655,000 | -5.8% | $168 / Sq Ft |
| 05/26/2021 05/26/21 | For Sale | $695,000 | +37.6% | $178 / Sq Ft |
| 04/30/2013 04/30/13 | Sold | $505,000 | -8.2% | $162 / Sq Ft |
| 12/10/2012 12/10/12 | Pending | -- | -- | -- |
| 10/02/2012 10/02/12 | For Sale | $549,900 | -- | $176 / Sq Ft |
Tax History Compared to Growth
Tax History
| Year | Tax Paid | Tax Assessment Tax Assessment Total Assessment is a certain percentage of the fair market value that is determined by local assessors to be the total taxable value of land and additions on the property. | Land | Improvement |
|---|---|---|---|---|
| 2024 | $4,742 | $764,800 | $210,500 | $554,300 |
| 2023 | $4,462 | $719,700 | $210,500 | $509,200 |
| 2022 | $3,889 | $627,200 | $210,500 | $416,700 |
| 2021 | $3,382 | $563,700 | $158,000 | $405,700 |
| 2020 | $3,421 | $570,100 | $155,000 | $415,100 |
| 2019 | $3,699 | $616,500 | $175,800 | $440,700 |
| 2018 | $3,514 | $621,300 | $175,800 | $445,500 |
| 2017 | $3,541 | $588,500 | $175,800 | $412,700 |
| 2016 | $2,805 | $583,700 | $171,000 | $412,700 |
| 2015 | $2,805 | $550,600 | $152,000 | $398,600 |
| 2014 | $2,805 | $492,100 | $147,300 | $344,800 |
Agents Affiliated with this Home
-
Bobby Hornsby

Seller's Agent in 2021
Bobby Hornsby
Hornsby Real Estate Co.
(757) 879-4021
7 in this area
61 Total Sales
-
Diane Beal

Buyer's Agent in 2021
Diane Beal
Liz Moore & Associates-2
(757) 291-9201
5 in this area
135 Total Sales
-

Seller's Agent in 2013
Julia McNulty
Howard Hanna William E. Wood
-
L
Buyer's Agent in 2013
Lisa Legaspi
Shaheen, Ruth, Martin & Fonville Real Estate
Map
Source: Williamsburg Multiple Listing Service
MLS Number: 30034178
APN: 2110.402.423
- 204 Woodmere Dr
- 204 Woodmere Dr Unit D
- 1184 Jamestown Rd Unit 19
- 101 Woodmere Dr
- 100 Woodmere Dr
- 216 Brookwood Dr
- 180 Exmoor Ct
- 117 Meeting Place
- 105 Cobbler Mill Ln
- 108 Pipe Kiln Ct
- 110 Cobbler Mill Ln
- 103 Lake Powell Rd Unit E
- 103 Lake Powell Rd
- 117 Walnut Hills Dr
- 16 James Square
- 1208 Kings Land Ct
- 1502 Promenade Ln
- 50 James Square
- 1010 Kings Land Ct
- 2001 Promenade Ln
