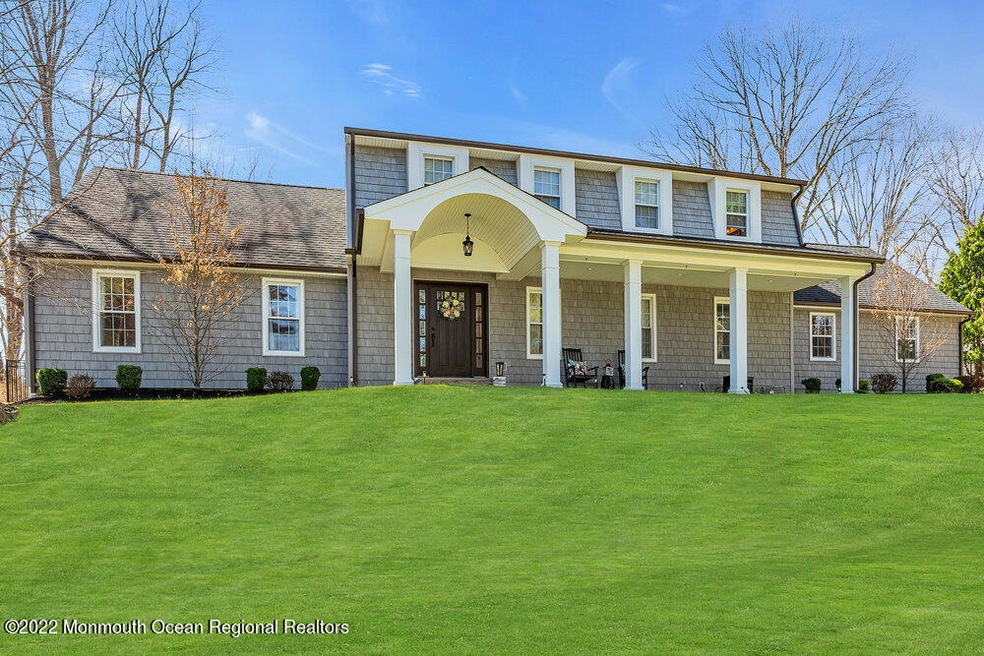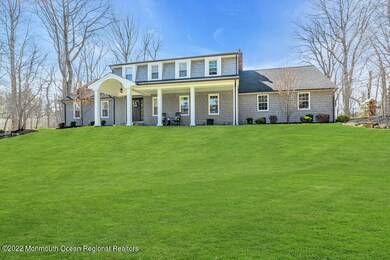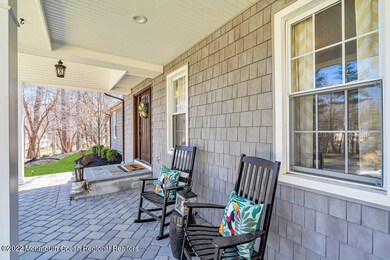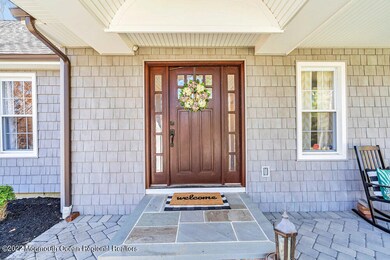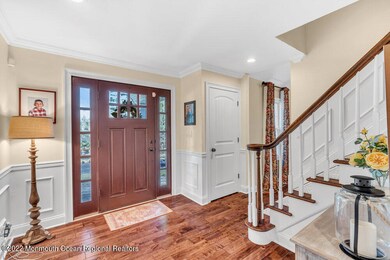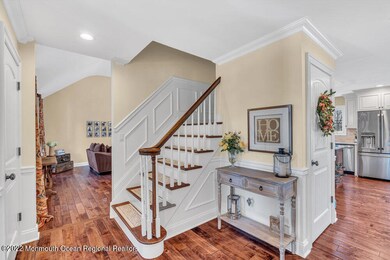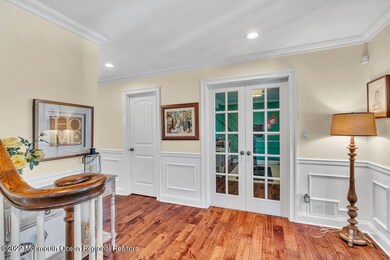
10 White Oak Ridge Rd Lincroft, NJ 07738
Highlights
- Heated In Ground Pool
- Custom Home
- Backs to Trees or Woods
- Thompson Middle School Rated A-
- Deck
- Wood Flooring
About This Home
As of May 2022This is a Coming Soon Listing and cannot be shown until 4/9/22. Custom colonial home located in highly sought after Lincroft. Large bedrooms , 2.5 baths, 2 car garage, heated in-ground pool, and a fully fenced backyard .This totally renovated house includes hardwood flooring throughout the entire first floor, recessed lighting and finished basement. Gourmet chef's kitchen with commercial grade stove/oven, stone countertops, stainless appliances and large dining area that leads to an oversized trek deck. Cozy den off the kitchen with wood burning fireplace , office/ playroom with French doors, spacious family room with cathedral ceilings. Upstairs you will find a Primary bedroom with a sitting area and walk-in closet, 2 other nice size bedrooms and 2 fully renovated bathrooms. Fenced-in backyard with heated in-ground pool, new trex deck with an outdoor kitchen/bar. So close to all shopping, restaurants, major highways, and public transportation!
Last Agent to Sell the Property
Thaddeus Rembisz
NextHome Force Realty Partners Listed on: 04/09/2022

Last Buyer's Agent
Thaddeus Rembisz
NextHome Force Realty Partners Listed on: 04/09/2022

Home Details
Home Type
- Single Family
Est. Annual Taxes
- $12,940
Year Built
- Built in 1973
Lot Details
- 1.17 Acre Lot
- Fenced
- Oversized Lot
- Backs to Trees or Woods
Parking
- 2 Car Direct Access Garage
- Garage Door Opener
- Driveway
Home Design
- Custom Home
- Colonial Architecture
- Shingle Roof
- Vinyl Siding
Interior Spaces
- 2,536 Sq Ft Home
- 3-Story Property
- Built-In Features
- Crown Molding
- Ceiling height of 9 feet on the main level
- Recessed Lighting
- 2 Fireplaces
- Wood Burning Fireplace
- Gas Fireplace
- French Doors
- Home Security System
- Attic
Kitchen
- Eat-In Kitchen
- Gas Cooktop
- Dishwasher
- Kitchen Island
- Granite Countertops
Flooring
- Wood
- Wall to Wall Carpet
Bedrooms and Bathrooms
- 3 Bedrooms
- Walk-In Closet
- Primary Bathroom is a Full Bathroom
- Primary Bathroom includes a Walk-In Shower
Laundry
- Dryer
- Washer
Finished Basement
- Heated Basement
- Basement Fills Entire Space Under The House
Outdoor Features
- Heated In Ground Pool
- Deck
- Patio
- Outdoor Grill
Schools
- Lincroft Elementary School
- Thompson Middle School
- Middle South High School
Utilities
- Forced Air Zoned Heating and Cooling System
- Heating System Uses Natural Gas
- Natural Gas Water Heater
Community Details
- No Home Owners Association
- Coventry Woods Subdivision
Listing and Financial Details
- Exclusions: Shed
- Assessor Parcel Number 32-01048-0000-00055
Ownership History
Purchase Details
Home Financials for this Owner
Home Financials are based on the most recent Mortgage that was taken out on this home.Purchase Details
Home Financials for this Owner
Home Financials are based on the most recent Mortgage that was taken out on this home.Similar Homes in the area
Home Values in the Area
Average Home Value in this Area
Purchase History
| Date | Type | Sale Price | Title Company |
|---|---|---|---|
| Bargain Sale Deed | $1,090,000 | Ats Title Agency | |
| Deed | $450,000 | Multiple |
Mortgage History
| Date | Status | Loan Amount | Loan Type |
|---|---|---|---|
| Open | $872,000 | New Conventional | |
| Previous Owner | $360,000 | New Conventional | |
| Previous Owner | $200,000 | Credit Line Revolving |
Property History
| Date | Event | Price | Change | Sq Ft Price |
|---|---|---|---|---|
| 05/25/2022 05/25/22 | Sold | $1,090,000 | +19.3% | $430 / Sq Ft |
| 04/09/2022 04/09/22 | For Sale | $914,000 | +103.1% | $360 / Sq Ft |
| 12/04/2014 12/04/14 | Sold | $450,000 | -- | $177 / Sq Ft |
Tax History Compared to Growth
Tax History
| Year | Tax Paid | Tax Assessment Tax Assessment Total Assessment is a certain percentage of the fair market value that is determined by local assessors to be the total taxable value of land and additions on the property. | Land | Improvement |
|---|---|---|---|---|
| 2024 | $16,985 | $1,024,000 | $423,800 | $600,200 |
| 2023 | $16,985 | $977,300 | $353,100 | $624,200 |
| 2022 | $12,940 | $704,400 | $260,000 | $444,400 |
| 2021 | $12,940 | $622,100 | $260,000 | $362,100 |
| 2020 | $13,125 | $613,900 | $260,000 | $353,900 |
| 2019 | $13,020 | $616,500 | $260,000 | $356,500 |
| 2018 | $12,790 | $590,200 | $275,000 | $315,200 |
| 2017 | $12,634 | $594,800 | $285,000 | $309,800 |
| 2016 | $11,897 | $558,300 | $285,000 | $273,300 |
| 2015 | $11,855 | $555,000 | $285,000 | $270,000 |
| 2014 | $11,641 | $531,800 | $285,000 | $246,800 |
Agents Affiliated with this Home
-
T
Seller's Agent in 2022
Thaddeus Rembisz
NextHome Force Realty Partners
-
Leanne Lucarelli

Seller's Agent in 2014
Leanne Lucarelli
Heritage House Sotheby's International Realty
(917) 596-2772
3 in this area
87 Total Sales
-
D
Buyer's Agent in 2014
David Sgalambro
BHHS Fox & Roach
Map
Source: MOREMLS (Monmouth Ocean Regional REALTORS®)
MLS Number: 22209626
APN: 32-01048-0000-00055
- 79 Cypress Neck Rd
- 264 Sunnyside Rd
- 246 Sunnyside Rd
- 245 Borden Rd
- 32 Waterford Way
- 18 Vaughn Dr
- 61 Windermere Rd
- 111 Crawfords Corner Rd
- 17 Spalding Dr
- 7 Mccampbell Rd
- 9 Seven Oaks Dr
- 1592 W Front St
- 5 Eagle Hill Rd
- 23 Stratford Ln Unit 483
- 11 Bordens Brook Way
- 6 Bordens Brook Way
- 39 Seven Oaks Cir
- 169 Pelican Rd
- 911 Middletown Lincroft Rd
- 160 Pelican Rd
