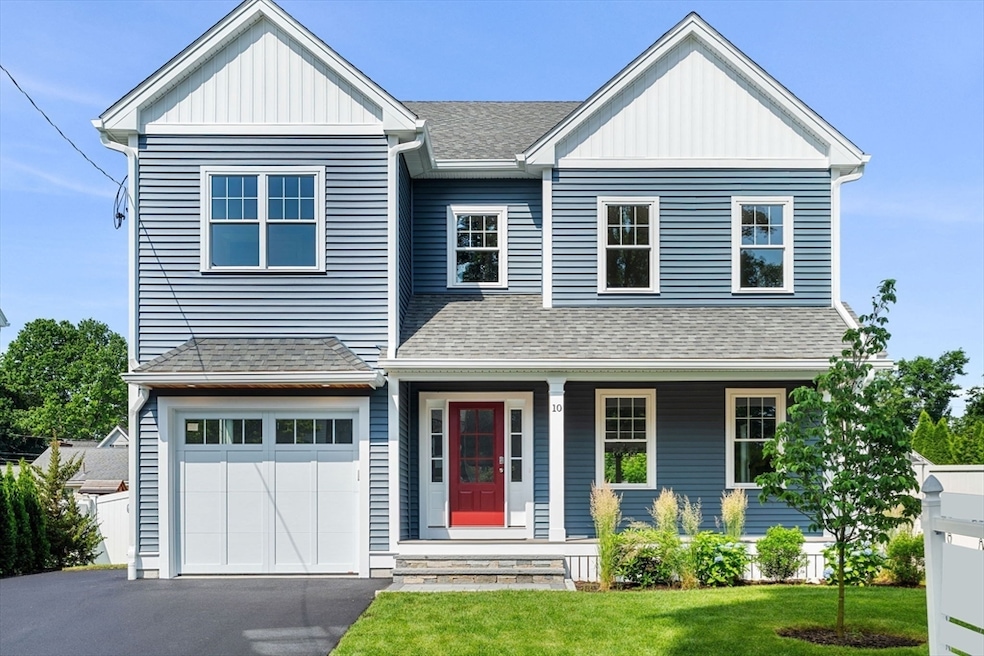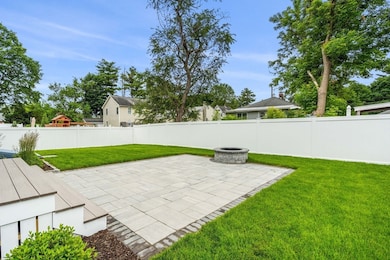10 Whittier Rd Natick, MA 01760
Estimated payment $8,678/month
Highlights
- Colonial Architecture
- Property is near public transit and schools
- Attic
- Natick High School Rated A
- Wood Flooring
- 1 Fireplace
About This Home
**NEW CONSTRUCTION** Welcome to 10 Whittier Rd! Built by one of Natick’s most reputable builders this house is a must see. Located on the Natick-Wellesley line it’s a perfect commuter location just 25 minutes from Boston. This home has high end finishes throughout: Crown moldings, Coffered ceilings, Wainscoting, White Oak Hardwoods to name a few. First floor includes a Gourmet kitchen with Custom cabinetry, Quartz countertops, Thermador appliances, spacious Dining Room, Family Room with gas fireplace, Mudroom and Half Bath. Second floor boasts 3 bedrooms, Office, Full Bath, Laundry Room, Primary Ensuite with walk in closet, soaking tub and custom tiled shower. Finished third floor bonus room with full bath and additional closet space. Finished lower level with wood-like tiled floors and wet bar offers additional living space to fit your needs. Each floor with its own heating/cooling zones. Proximity to top schools, world-class shopping-dining, parks and Natick’s Vibrant Center!
Home Details
Home Type
- Single Family
Year Built
- Built in 2025
Lot Details
- 6,000 Sq Ft Lot
- Fenced Yard
- Level Lot
- Sprinkler System
- Property is zoned RSA
Parking
- 1 Car Attached Garage
- Garage Door Opener
- Driveway
- 4 Open Parking Spaces
- Off-Street Parking
Home Design
- Colonial Architecture
- Frame Construction
- Spray Foam Insulation
- Shingle Roof
- Radon Mitigation System
- Concrete Perimeter Foundation
Interior Spaces
- Wet Bar
- Crown Molding
- 1 Fireplace
- Insulated Windows
- Insulated Doors
- Mud Room
- Finished Basement
- Basement Fills Entire Space Under The House
- Attic
Kitchen
- Range with Range Hood
- Microwave
- ENERGY STAR Qualified Refrigerator
- ENERGY STAR Qualified Dishwasher
- Disposal
Flooring
- Wood
- Tile
Bedrooms and Bathrooms
- 5 Bedrooms
- Soaking Tub
Laundry
- Laundry Room
- Washer and Electric Dryer Hookup
Outdoor Features
- Bulkhead
- Patio
- Rain Gutters
- Porch
Schools
- Ben Hem Elementary School
- Wilson Middle School
- NHS High School
Utilities
- Forced Air Heating and Cooling System
- 4 Cooling Zones
- 4 Heating Zones
- Heating System Uses Natural Gas
- 200+ Amp Service
- Tankless Water Heater
- Gas Water Heater
Additional Features
- Energy-Efficient Thermostat
- Property is near public transit and schools
Community Details
- No Home Owners Association
- Shops
Listing and Financial Details
- Assessor Parcel Number M:00000021 P:00000312,666377
Map
Home Values in the Area
Average Home Value in this Area
Tax History
| Year | Tax Paid | Tax Assessment Tax Assessment Total Assessment is a certain percentage of the fair market value that is determined by local assessors to be the total taxable value of land and additions on the property. | Land | Improvement |
|---|---|---|---|---|
| 2025 | $4,961 | $414,800 | $382,500 | $32,300 |
| 2024 | $4,783 | $390,100 | $360,000 | $30,100 |
| 2023 | $4,735 | $374,600 | $346,500 | $28,100 |
| 2022 | $4,546 | $340,800 | $315,000 | $25,800 |
| 2021 | $4,373 | $321,300 | $297,000 | $24,300 |
| 2020 | $4,189 | $307,800 | $283,500 | $24,300 |
| 2019 | $3,912 | $307,800 | $283,500 | $24,300 |
| 2018 | $4,027 | $308,600 | $270,000 | $38,600 |
| 2017 | $3,835 | $284,300 | $229,500 | $54,800 |
| 2016 | $3,569 | $263,000 | $201,200 | $61,800 |
| 2015 | $3,568 | $258,200 | $201,200 | $57,000 |
Property History
| Date | Event | Price | List to Sale | Price per Sq Ft |
|---|---|---|---|---|
| 01/19/2026 01/19/26 | Pending | -- | -- | -- |
| 11/19/2025 11/19/25 | Price Changed | $1,590,000 | -0.3% | $393 / Sq Ft |
| 11/04/2025 11/04/25 | Price Changed | $1,595,000 | -3.0% | $394 / Sq Ft |
| 10/18/2025 10/18/25 | For Sale | $1,645,000 | 0.0% | $406 / Sq Ft |
| 10/14/2025 10/14/25 | Pending | -- | -- | -- |
| 09/24/2025 09/24/25 | Price Changed | $1,645,000 | -1.8% | $406 / Sq Ft |
| 09/05/2025 09/05/25 | Price Changed | $1,675,000 | -1.2% | $414 / Sq Ft |
| 07/16/2025 07/16/25 | Price Changed | $1,695,000 | -2.9% | $419 / Sq Ft |
| 06/19/2025 06/19/25 | For Sale | $1,745,000 | -- | $431 / Sq Ft |
Purchase History
| Date | Type | Sale Price | Title Company |
|---|---|---|---|
| Quit Claim Deed | -- | None Available | |
| Quit Claim Deed | -- | None Available | |
| Not Resolvable | $495,000 | None Available |
Mortgage History
| Date | Status | Loan Amount | Loan Type |
|---|---|---|---|
| Previous Owner | $371,250 | New Conventional |
Source: MLS Property Information Network (MLS PIN)
MLS Number: 73394053
APN: NATI-000021-000000-000312







