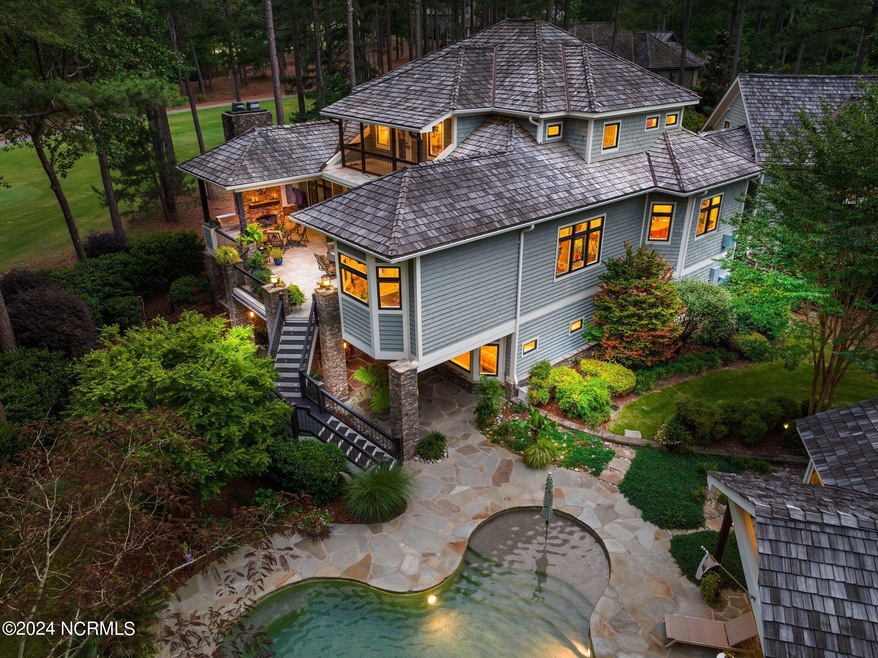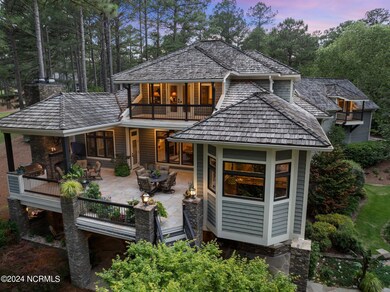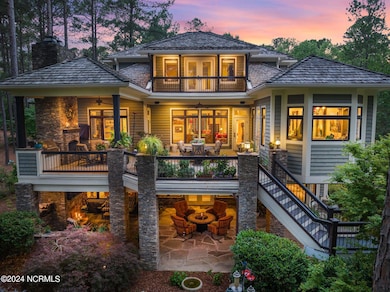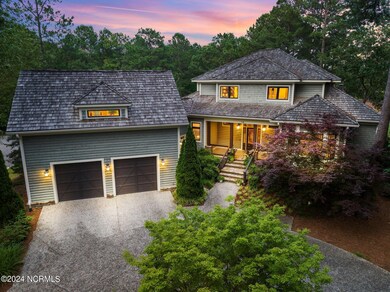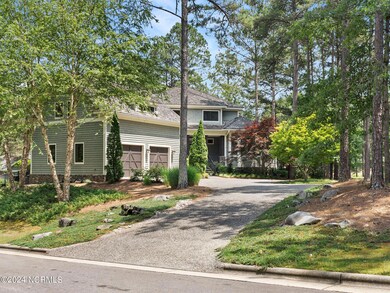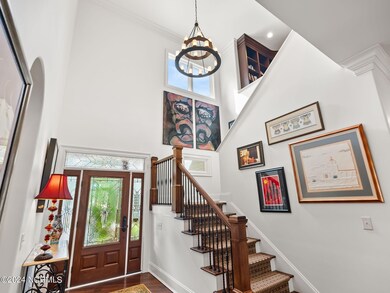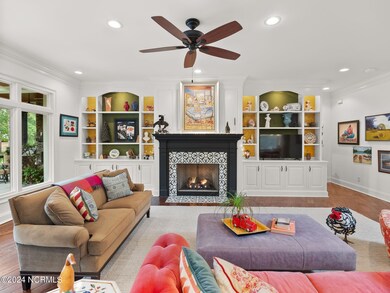
10 Wicker Sham Ct W Pinehurst, NC 28374
Highlights
- On Golf Course
- Second Kitchen
- Gated Community
- Sandhills Farm Life Elementary School Rated 9+
- Pool House
- Lake View
About This Home
As of August 2024Nestled in the prestigious gated golf community of Forest Creek, this stunning 3 lot enclave on the North Course 14th hole offers lake and golf front views. Exquisite custom features include Brazilian handscraped hardwood floors, art-inspired lighting, whole home audio, California closets, Spanish hand-painted tiles, cast iron tub from London, two catering bars, wine cellar of brick and cherry wood, and studio apartment. Entertain in the tranquil outdoor living space with large yard and lush Certified Wildlife Habitat landscaping, two balconies, covered deck, extensive stone terrace, two stacked stone fireplaces, built-in Viking gas grill, and heated minimal salt pool with waterfall and blown pebble finish. The cabana style pool house is equipped with outdoor shower, bathroom, and kitchen with rainforest wood cabinets. Other property features: EV charger in garage and whole house generator. Convenient to shopping, restaurants and schools, including The O'Neal School. Don't miss this unique opportunity to own this rare piece of paradise!
Last Agent to Sell the Property
Rachel Kocher
Coldwell Banker Realty License #318859

Home Details
Home Type
- Single Family
Est. Annual Taxes
- $11,054
Year Built
- Built in 2011
Lot Details
- 1.78 Acre Lot
- Lot Dimensions are 361x188x582x182
- On Golf Course
- Cul-De-Sac
- Fenced Yard
- Property has an invisible fence for dogs
- Property is Fully Fenced
- Decorative Fence
- Sprinkler System
- Wooded Lot
- Property is zoned RS-3
HOA Fees
- $330 Monthly HOA Fees
Property Views
- Lake
- Golf Course
Home Design
- Block Foundation
- Wood Frame Construction
- Shake Roof
- Wood Roof
- Wood Siding
- Shake Siding
- Stone Siding
- Stick Built Home
- Cedar
Interior Spaces
- 7,388 Sq Ft Home
- 3-Story Property
- Wet Bar
- Furnished
- Bookcases
- Bar Fridge
- Tray Ceiling
- Ceiling height of 9 feet or more
- Ceiling Fan
- 3 Fireplaces
- Gas Log Fireplace
- Blinds
- Entrance Foyer
- Great Room
- Combination Dining and Living Room
Kitchen
- Second Kitchen
- Built-In Self-Cleaning Convection Oven
- Gas Cooktop
- Stove
- Range Hood
- Built-In Microwave
- Ice Maker
- Dishwasher
- Kitchen Island
- Disposal
Flooring
- Wood
- Carpet
- Marble
- Tile
- Slate Flooring
Bedrooms and Bathrooms
- 6 Bedrooms
- Primary Bedroom on Main
- Studio bedroom
- Walk-In Closet
- Bedroom Suite
- Walk-in Shower
Laundry
- Laundry Room
- Dryer
- Washer
Attic
- Attic Access Panel
- Scuttle Attic Hole
Finished Basement
- Exterior Basement Entry
- Sump Pump
Home Security
- Intercom
- Fire and Smoke Detector
Parking
- 2 Car Attached Garage
- Electric Vehicle Home Charger
- Lighted Parking
- Front Facing Garage
- Garage Door Opener
- Circular Driveway
- Additional Parking
- Golf Cart Parking
Pool
- Pool House
- In Ground Pool
- Outdoor Shower
Outdoor Features
- Balcony
- Deck
- Covered patio or porch
- Outdoor Kitchen
- Outdoor Storage
- Outdoor Gas Grill
Location
- Property is near a golf course
Utilities
- Forced Air Zoned Heating and Cooling System
- Humidifier
- Heat Pump System
- Programmable Thermostat
- Power Generator
- Whole House Permanent Generator
- Propane
- Tankless Water Heater
- Fuel Tank
- Municipal Trash
Listing and Financial Details
- Assessor Parcel Number 20060185
Community Details
Overview
- Master Insurance
- Cas, Inc. Association, Phone Number (910) 295-3791
- Forest Creek Subdivision
- Maintained Community
Recreation
- Golf Course Community
Security
- Security Service
- Gated Community
- Security Lighting
Ownership History
Purchase Details
Home Financials for this Owner
Home Financials are based on the most recent Mortgage that was taken out on this home.Purchase Details
Purchase Details
Map
Similar Home in Pinehurst, NC
Home Values in the Area
Average Home Value in this Area
Purchase History
| Date | Type | Sale Price | Title Company |
|---|---|---|---|
| Warranty Deed | $3,600,000 | None Listed On Document | |
| Interfamily Deed Transfer | -- | None Available | |
| Warranty Deed | $250,000 | None Available |
Mortgage History
| Date | Status | Loan Amount | Loan Type |
|---|---|---|---|
| Previous Owner | $1,372,000 | New Conventional | |
| Previous Owner | $903,950 | New Conventional |
Property History
| Date | Event | Price | Change | Sq Ft Price |
|---|---|---|---|---|
| 08/07/2024 08/07/24 | Sold | $3,600,000 | -2.7% | $487 / Sq Ft |
| 07/17/2024 07/17/24 | Pending | -- | -- | -- |
| 06/08/2024 06/08/24 | For Sale | $3,700,000 | +4525.0% | $501 / Sq Ft |
| 02/20/2024 02/20/24 | Sold | $80,000 | -19.2% | -- |
| 01/22/2024 01/22/24 | Pending | -- | -- | -- |
| 06/15/2023 06/15/23 | For Sale | $99,000 | -- | -- |
Tax History
| Year | Tax Paid | Tax Assessment Tax Assessment Total Assessment is a certain percentage of the fair market value that is determined by local assessors to be the total taxable value of land and additions on the property. | Land | Improvement |
|---|---|---|---|---|
| 2024 | $11,054 | $1,733,970 | $266,480 | $1,467,490 |
| 2023 | $11,401 | $1,733,970 | $266,480 | $1,467,490 |
| 2022 | $11,130 | $1,203,230 | $161,500 | $1,041,730 |
| 2021 | $11,431 | $1,203,230 | $161,500 | $1,041,730 |
| 2020 | $11,529 | $1,170,010 | $161,500 | $1,008,510 |
| 2019 | $11,529 | $1,203,230 | $161,500 | $1,041,730 |
| 2018 | $9,601 | $89,250 | $89,250 | $0 |
| 2017 | $9,495 | $89,250 | $89,250 | $0 |
| 2015 | $772 | $89,250 | $89,250 | $0 |
| 2014 | $2,180 | $255,000 | $255,000 | $0 |
| 2013 | -- | $255,000 | $255,000 | $0 |
Source: Hive MLS
MLS Number: 100447314
APN: 857400410786
- 18 Kenwood Ct
- 41 Middlebury Rd
- 404 Meyer Farm Dr
- 25 Middlebury
- 39 Middlebury Ct
- 6 Middlebury Ct
- 103 Forest Creek Dr Unit A
- 103 Forest Creek Dr Unit Suite I
- 103 Forest Creek Dr Unit K
- 29 Elkton Dr
- 7 Ridgeland St
- 19 Ridgeland St
- 3 Ridgeland St
- 226 Meyer Farm Dr
- 4 Kenilwood Ct
- 42 Chestertown Dr
- 124 Westwood Rd
- 3 Kenilwood Ct
- 17 St Georges Dr
- 213 Crescent Ct
