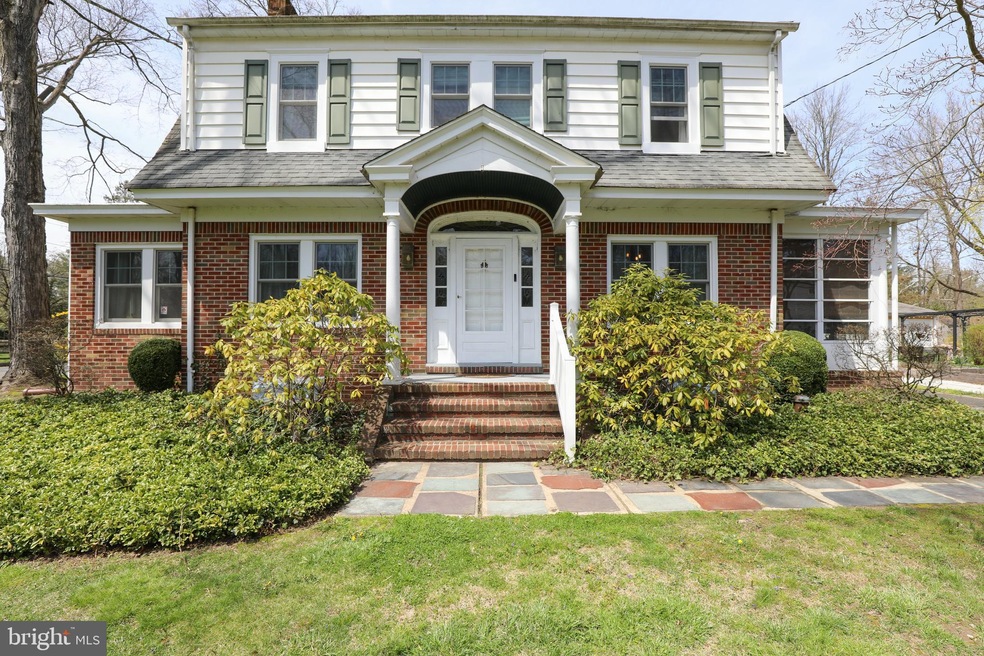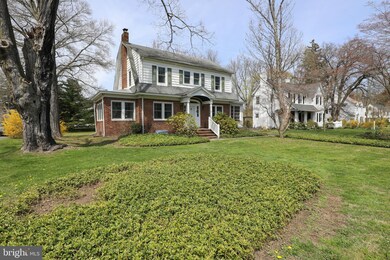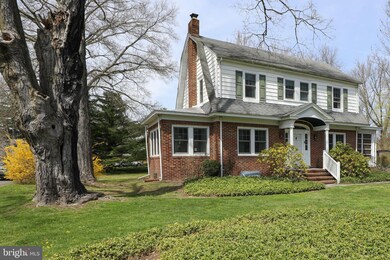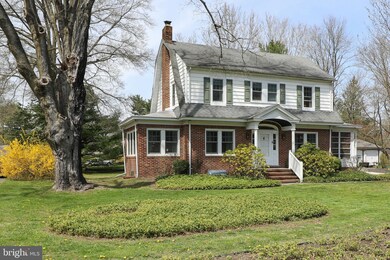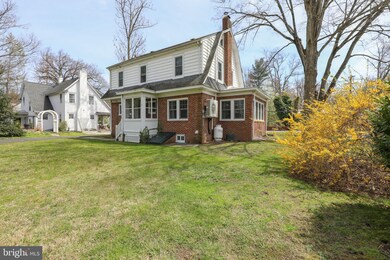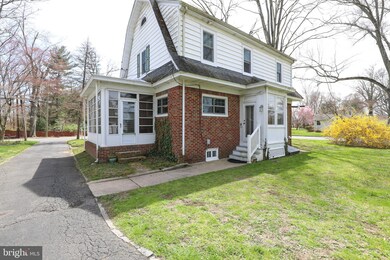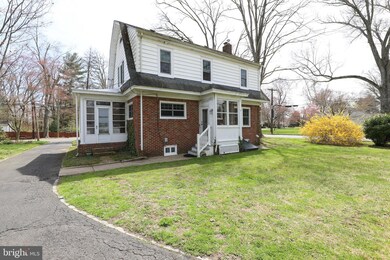
Highlights
- Colonial Architecture
- Attic
- No HOA
- Wood Flooring
- Corner Lot
- Upgraded Countertops
About This Home
As of May 2022Located on a corner lot in the lovely Wilburtha section of Ewing township, this Dutch Colonial home blends original character with modern renovations. The front of the home welcomes you with a handsome brick exterior, a covered front porch and sidelight windows that were designed by a local artist. The foyer features slate floors, beautiful textured plaster walls, and a wood staircase & banister. A large opening brings you into the living room that has an adjoining den, which is currently used as a home office. On the other side of the foyer is the dining room where you will find corner china cabinets, wainscoting, and the same original oak flooring that is throughout the home. The stylish kitchen has solid wood cabinetry, dark granite countertop, white ceramic tile backsplash and stainless steel appliances. Connected to the kitchen and dining room is a screened-in porch that is perfect for outdoor dining. The main level includes a renovated half bath, and a mudroom located at the back entrance of the home. Upstairs there are three bedrooms, and a gorgeous hallway bathroom. Completely renovated in 2020, the hallway bathroom has floor to ceiling ceramic tile, a soaker tub, and a modern radiator that doubles as a towel warmer. All of the windows in the home were upgraded to Renewal windows by Andersen in 2020 and come with a transferable lifetime warranty. A mini split heating & cooling system was just installed on the main level this year (2022). This home is a short walk from the entrance to the Delaware & Raritan State Park Trail where you can bike, run or walk for miles. Conveniently located an hour's drive from NYC and only 10 minutes away from the train to NYC. Schedule your tour today!
Home Details
Home Type
- Single Family
Est. Annual Taxes
- $9,498
Year Built
- Built in 1932
Lot Details
- 0.29 Acre Lot
- Lot Dimensions are 75.31 x 168.06
- Corner Lot
Parking
- 2 Car Detached Garage
- 6 Driveway Spaces
- Garage Door Opener
Home Design
- Colonial Architecture
- Dutch Architecture
- Brick Exterior Construction
- Pitched Roof
- Shingle Roof
- Vinyl Siding
Interior Spaces
- 1,656 Sq Ft Home
- Property has 2 Levels
- Wainscoting
- Ceiling Fan
- Recessed Lighting
- Window Treatments
- Stained Glass
- Transom Windows
- Living Room
- Dining Room
- Den
- Screened Porch
- Attic
Kitchen
- Gas Oven or Range
- Dishwasher
- Stainless Steel Appliances
- Upgraded Countertops
- Disposal
Flooring
- Wood
- Slate Flooring
- Ceramic Tile
Bedrooms and Bathrooms
- 3 Bedrooms
- En-Suite Primary Bedroom
- Cedar Closet
- Soaking Tub
- Bathtub with Shower
Laundry
- Dryer
- Washer
Basement
- Basement Fills Entire Space Under The House
- Laundry in Basement
Schools
- Ewing High School
Utilities
- Central Air
- Cooling System Utilizes Bottled Gas
- Cooling System Mounted In Outer Wall Opening
- Heating System Uses Oil
- Hot Water Baseboard Heater
- Well
- Oil Water Heater
Community Details
- No Home Owners Association
- Wilburtha Subdivision
Listing and Financial Details
- Tax Lot 00014
- Assessor Parcel Number 02-00420-00014
Ownership History
Purchase Details
Home Financials for this Owner
Home Financials are based on the most recent Mortgage that was taken out on this home.Purchase Details
Home Financials for this Owner
Home Financials are based on the most recent Mortgage that was taken out on this home.Purchase Details
Home Financials for this Owner
Home Financials are based on the most recent Mortgage that was taken out on this home.Similar Homes in the area
Home Values in the Area
Average Home Value in this Area
Purchase History
| Date | Type | Sale Price | Title Company |
|---|---|---|---|
| Bargain Sale Deed | $410,000 | Land Title Services | |
| Deed | $277,000 | Old Republic Natl Title Ins | |
| Deed | $305,000 | -- | |
| Deed | $305,000 | Empire Title & Abstract Agen |
Mortgage History
| Date | Status | Loan Amount | Loan Type |
|---|---|---|---|
| Open | $328,000 | New Conventional | |
| Previous Owner | $251,000 | New Conventional | |
| Previous Owner | $263,150 | New Conventional | |
| Previous Owner | $235,509 | New Conventional | |
| Previous Owner | $274,500 | Purchase Money Mortgage |
Property History
| Date | Event | Price | Change | Sq Ft Price |
|---|---|---|---|---|
| 05/31/2022 05/31/22 | Sold | $410,000 | +13.9% | $248 / Sq Ft |
| 04/15/2022 04/15/22 | For Sale | $359,900 | +29.9% | $217 / Sq Ft |
| 07/16/2017 07/16/17 | Sold | $277,000 | +2.6% | $167 / Sq Ft |
| 05/19/2017 05/19/17 | Pending | -- | -- | -- |
| 05/18/2017 05/18/17 | For Sale | $269,900 | -- | $163 / Sq Ft |
Tax History Compared to Growth
Tax History
| Year | Tax Paid | Tax Assessment Tax Assessment Total Assessment is a certain percentage of the fair market value that is determined by local assessors to be the total taxable value of land and additions on the property. | Land | Improvement |
|---|---|---|---|---|
| 2024 | $14,392 | $389,300 | $78,500 | $310,800 |
| 2023 | $14,392 | $389,300 | $78,500 | $310,800 |
| 2022 | $9,737 | $270,700 | $78,500 | $192,200 |
| 2021 | $9,499 | $270,700 | $78,500 | $192,200 |
| 2020 | $9,364 | $270,700 | $78,500 | $192,200 |
| 2019 | $9,120 | $270,700 | $78,500 | $192,200 |
| 2018 | $8,731 | $165,300 | $85,300 | $80,000 |
| 2017 | $8,934 | $165,300 | $85,300 | $80,000 |
| 2016 | $8,814 | $165,300 | $85,300 | $80,000 |
| 2015 | $8,696 | $165,300 | $85,300 | $80,000 |
| 2014 | $8,673 | $165,300 | $85,300 | $80,000 |
Agents Affiliated with this Home
-

Seller's Agent in 2022
Adriana Gaines
Suburban City Realty, LLC
(215) 584-8593
3 in this area
44 Total Sales
-

Buyer's Agent in 2022
Erin Ragazzo
RE/MAX
(609) 270-5162
2 in this area
24 Total Sales
-

Seller's Agent in 2017
David Fleig
BHHS Fox & Roach
(610) 960-2692
38 Total Sales
Map
Source: Bright MLS
MLS Number: NJME2015034
APN: 02-00420-0000-00014
- 0 River Rd
- 44 Wilburtha Rd
- 30 Matthew Dr
- 62 Jacob Ct
- 32 N Edgewater Ave
- 24 Jacob Ct
- 768 River Rd
- 47 E College Ave
- 25 Creekview Ln
- 42 W College Ave Unit 319
- 66 Creekview Ln
- 202 W Upper Ferry Rd
- 16 Brook Ln
- 2 Brook Ln
- 1048 River Rd
- 182 W Upper Ferry Rd
- 722 River Rd
- 114 Pine Ln E
- 207 Yardley Commons
- 0 Sandy Run Rd Unit PABU2099912
