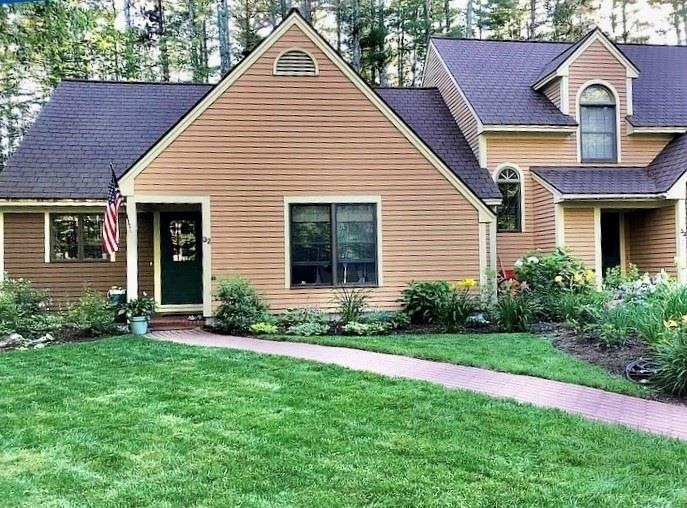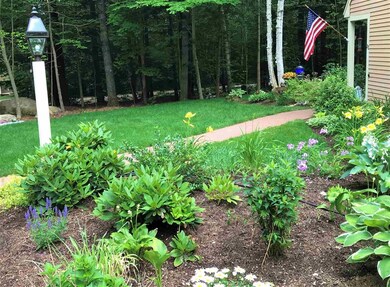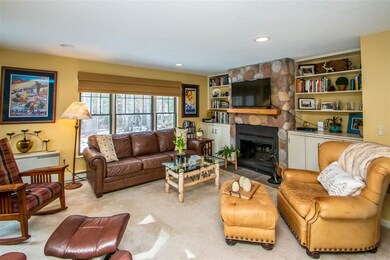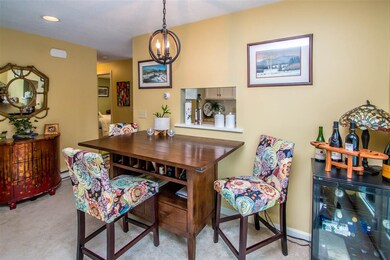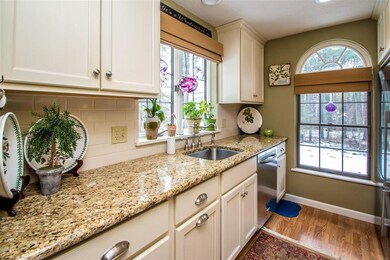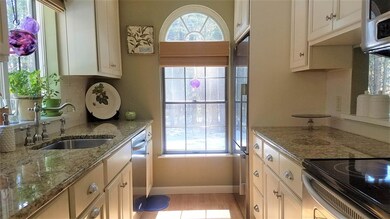
10 Wildflower Trail Unit 32 Conway, NH 03860
Highlights
- Deck
- Wooded Lot
- Community Pool
- Secluded Lot
- End Unit
- Hiking Trails
About This Home
As of March 2022SINGLE LEVEL LIVING, UPGRADES & CONVENIENCE make this a very special condominium in the Village at Kearsarge development. A rare opportunity to own this updated end unit in fabulous condition with many quality upgrades done in recent years. Here you will enjoy an easy single floor lifestyle with master en suite, plus a second full bath for guests, ample closet space and a full side by side laundry and huge attic for excess storage. Gorgeous, kitchen upgrades greets you with granite counters, stainless appliances and beautiful cabinets. Enhanced with a sunny, side window and a full cooking pantry and open with a ‘pass through’ to the dining/living room. Filled with sunshine and a woodsy view from both exterior sides, this end unit leads you out to a ground level deck, enhanced by lush lawn & garden space, plus propane piped for the perfect BBQ. Owners enjoy a filtered view of the lights at Cranmore reminding them of how close to everything they are, yet how peaceful & private this home feels in the heart of the Mt Washington Valley. On the backroads, off the Hurricane Mt road, you will find this wonderful community of condos & homes sharing the added amenities of pool, tennis and trails. Nearby Cranmore Mt Resort, Whitaker Woods and loads of local amenities provide endless hiking, biking, XC and downhill skiing just minutes to some of the best Valley Original Restaurants & Shops. Call Badger Realty 603-356-5757
Last Agent to Sell the Property
Badger Peabody & Smith Realty License #004835 Listed on: 03/25/2021
Property Details
Home Type
- Condominium
Est. Annual Taxes
- $3,045
Year Built
- Built in 1985
Lot Details
- End Unit
- Landscaped
- Level Lot
- Wooded Lot
- Garden
HOA Fees
Home Design
- Slab Foundation
- Wood Frame Construction
- Shingle Roof
- Clap Board Siding
- Radon Mitigation System
Interior Spaces
- 1,088 Sq Ft Home
- 1-Story Property
- Wood Burning Fireplace
- Window Treatments
- Window Screens
- Combination Dining and Living Room
- Storage
Kitchen
- Electric Range
- Microwave
- Dishwasher
- Disposal
Flooring
- Carpet
- Laminate
Bedrooms and Bathrooms
- 2 Bedrooms
- In-Law or Guest Suite
- Bathroom on Main Level
- 2 Full Bathrooms
Laundry
- Laundry on main level
- Dryer
- Washer
Home Security
Parking
- 2 Car Parking Spaces
- Shared Driveway
- Paved Parking
- On-Site Parking
Accessible Home Design
- No Interior Steps
- Hard or Low Nap Flooring
- Accessible Parking
- Ramped or Level from Garage
Outdoor Features
- Deck
Schools
- John Fuller Elementary School
- A. Crosby Kennett Middle Sch
- A. Crosby Kennett Sr. High School
Utilities
- Baseboard Heating
- Heating System Uses Gas
- 200+ Amp Service
- Propane
- Electric Water Heater
- Shared Septic
- Community Sewer or Septic
- High Speed Internet
Listing and Financial Details
- Legal Lot and Block .032 / 64
Community Details
Overview
- Association fees include plowing, recreation, landscaping, sewer, trash, condo fee
- Village At Kearsarge Condos
- Village At Kearsarge Condominium Association Subdivision
Recreation
- Tennis Courts
- Community Pool
- Hiking Trails
Additional Features
- Common Area
- Fire and Smoke Detector
Similar Homes in Conway, NH
Home Values in the Area
Average Home Value in this Area
Property History
| Date | Event | Price | Change | Sq Ft Price |
|---|---|---|---|---|
| 03/11/2022 03/11/22 | Sold | $357,000 | -2.2% | $328 / Sq Ft |
| 01/25/2022 01/25/22 | Pending | -- | -- | -- |
| 12/09/2021 12/09/21 | Price Changed | $364,900 | -1.4% | $335 / Sq Ft |
| 10/15/2021 10/15/21 | Price Changed | $369,900 | -5.2% | $340 / Sq Ft |
| 10/08/2021 10/08/21 | For Sale | $390,000 | +11.4% | $358 / Sq Ft |
| 05/14/2021 05/14/21 | Sold | $350,000 | 0.0% | $322 / Sq Ft |
| 03/29/2021 03/29/21 | Pending | -- | -- | -- |
| 03/25/2021 03/25/21 | For Sale | $350,000 | +90.7% | $322 / Sq Ft |
| 12/19/2014 12/19/14 | Sold | $183,500 | -8.2% | $167 / Sq Ft |
| 11/19/2014 11/19/14 | Pending | -- | -- | -- |
| 07/15/2014 07/15/14 | For Sale | $199,900 | -- | $182 / Sq Ft |
Tax History Compared to Growth
Agents Affiliated with this Home
-
Linda Walker

Seller's Agent in 2022
Linda Walker
Badger Peabody & Smith Realty
(603) 387-3749
88 Total Sales
-
Bernadette Donohue

Seller's Agent in 2021
Bernadette Donohue
Badger Peabody & Smith Realty
(207) 542-9967
112 Total Sales
-
Kathleen Sullivan Head

Seller's Agent in 2014
Kathleen Sullivan Head
Badger Peabody & Smith Realty
(603) 986-5932
167 Total Sales
-
S
Buyer's Agent in 2014
Sharon Lydon
KW Coastal and Lakes & Mountains Realty/N Conway
(603) 569-4663
Map
Source: PrimeMLS
MLS Number: 4852594
- 64 Wildflower Trail Unit 21
- 475 Hurricane Mountain Rd
- 46 Crestwood Dr
- 689 Kearsarge Rd Unit 3
- 689 Kearsarge Rd Unit 5
- 180 Ash St
- 679 Kearsarge Rd
- 5 Intervale Outlook Cir
- 32 Hurricane Mountain Rd
- 37 Intervale Outlook Cir Unit 15
- 117 Dinsmore Rd
- 66 Ash St
- 19 Alpendorf Loop
- 16 Purple Finch Rd Unit 70
- 16 Purple Finch Rd Unit I71
- 12 Vista View Ln
- 00000 Ledgewood Rd
- 22 Northbrook Cir Unit 12
- 49 Neighbors Row
- 52 Hillside Ave
