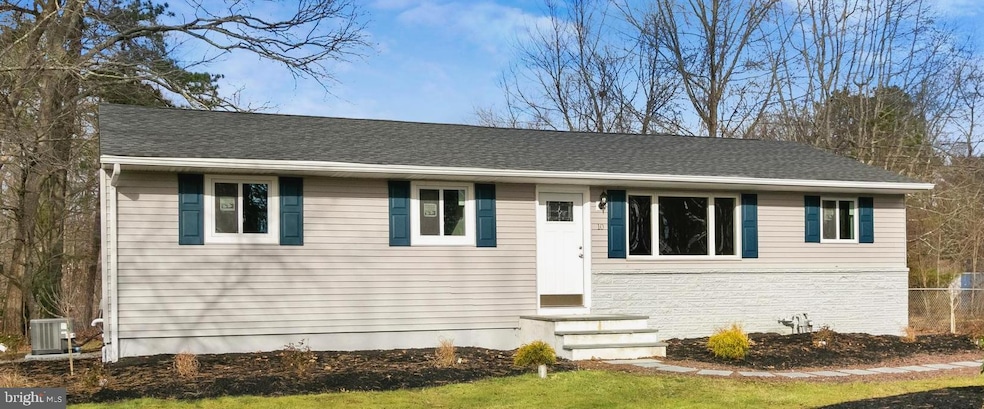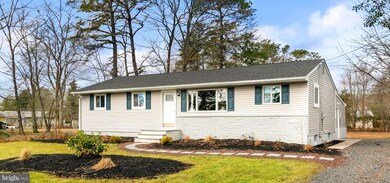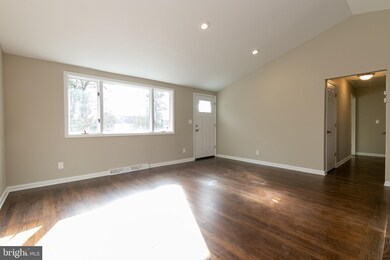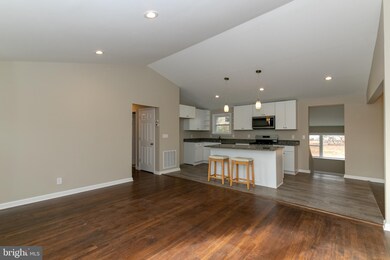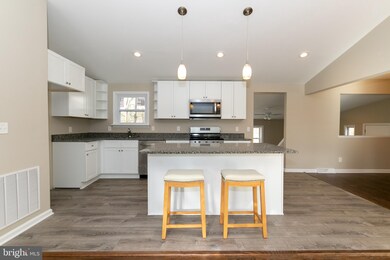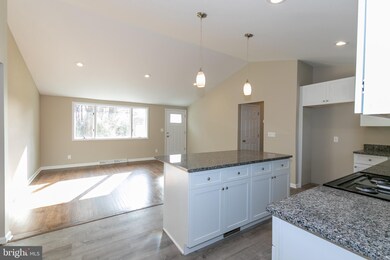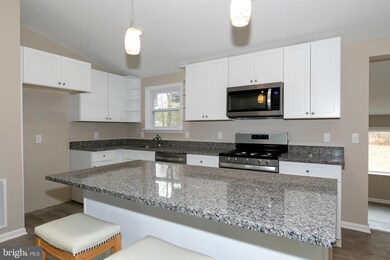
10 Wildgeese Cir Browns Mills, NJ 08015
Country Lake Estates NeighborhoodEstimated Value: $265,000 - $380,000
Highlights
- Open Floorplan
- Raised Ranch Architecture
- Main Floor Bedroom
- Dual Staircase
- Wood Flooring
- Attic
About This Home
As of December 2020UPDATE**** PRICE IMPROVEMENT*****Wow !!!!! Go ahead and stop your search right here!! Welcome to this funky fresh gorgeous fully renovated rancher!! Located in the desirable subdivision of Country Club Lakes in Brown Mills . The owner has REALLY outdone himself here!! Let me take you on a guided tour! You walk up to the front stoop to an oversized landing...walk through the front door to a stunningly sunny open concept living room. Vaulted ceiling, recessed lighting, ceiling fan, and scenic picturesque window. GORG! Get your cooking skills on in this amazing kitchen! I don't know about you BUT my family loves to gather around an island! What's even better is this one has cabinets for storage! Plenty of soft close cabinetry surrounds as well! Stainless steel appliances! Granite white counter tops with marbling shades of gray. Built- in open shelves on either side of the kitchen window keeping some of the home's original charm! You can gather around the island OR enjoy more of a traditional meal in your very own dining room! Down a short set of steps you'll find a bonus area! Under heat and air! Call it a sun room, a family room, a place during the holidays to host family gatherings and open presents from under the tree!! Boasting high ceilings! Open bright and sunny just like the living room. There are 2 exits. One leading to the driveway and the other brings you out into the MASSIVE backyard!! Note*** backyard is partially fenced. There is also a nice patio slab in the backyard for a hot tub, pergola, grilling area.... let your imagination run wild! A great space for summertime cookouts and parties, kids, family ect! Coming back in and going down! There are 2 sets of steps leading down to a FULL partially finished basement. A RARE FIND in Browns Mills! Everything in the basement is brand new! Including the HVAC, French drain system equipped with 3 sump pumps!!! Brand new plumbing and electrical panel! Entire basement has been freshly painted and dry-locked. The 2nd set of stairs will bring you up to the hallway. Here you'll find the master and 2nd bedrooms, a full bathroom with a linen, and lastly, a hallway closet for coats, shoes, and such! The 3rd bedroom is located on the other side of the house! All bedrooms have PLENTY of closet space! Additional features not mentioned are...sprawling Life-Proof hardwood flooring throughout with compliments of some original oak flooring beaming with new life in the living room and dining areas. All new windows with the exception of the front window. That window has recently been serviced! Screens for all windows too!!! New Roof. New downspouts! Gutters just recently cleaned out . New siding. Landscaping and some hardscaping out front just recently added! Extra storage in attic with newly built pull- down stairs . New " blown- in" insulation in attic and under sub floor! This property rests on just over a quarter acre lot! I can't say enough about this home!!! Come have a peek bring a friend, neighbor, or Please contact me or your agent for a private tour!
Last Agent to Sell the Property
Rachel Waltrip
Keller Williams Realty - Moorestown Listed on: 01/07/2020
Home Details
Home Type
- Single Family
Est. Annual Taxes
- $5,538
Year Built
- Built in 1955
Lot Details
- 0.27 Acre Lot
- Lot Dimensions are 63.00 x 185.00
- Partially Fenced Property
- Landscaped
- Back Yard
- Property is in very good condition
Parking
- Driveway
Home Design
- Raised Ranch Architecture
- Frame Construction
Interior Spaces
- 1,660 Sq Ft Home
- Property has 2 Levels
- Open Floorplan
- Dual Staircase
- Ceiling Fan
- Recessed Lighting
- Family Room Off Kitchen
- Efficiency Studio
- Wood Flooring
- Attic
Kitchen
- Breakfast Area or Nook
- Gas Oven or Range
- Self-Cleaning Oven
- Microwave
- Stainless Steel Appliances
- Kitchen Island
- Upgraded Countertops
Bedrooms and Bathrooms
- 3 Main Level Bedrooms
- 1 Full Bathroom
Partially Finished Basement
- Basement Fills Entire Space Under The House
- Drainage System
- Sump Pump
- Rough-In Basement Bathroom
- Basement Windows
Accessible Home Design
- More Than Two Accessible Exits
Utilities
- Forced Air Heating and Cooling System
- Electric Water Heater
Community Details
- No Home Owners Association
- Country Club Lakes Subdivision
Listing and Financial Details
- Home warranty included in the sale of the property
- Tax Lot 00007
- Assessor Parcel Number 29-00673-00007
Ownership History
Purchase Details
Home Financials for this Owner
Home Financials are based on the most recent Mortgage that was taken out on this home.Purchase Details
Home Financials for this Owner
Home Financials are based on the most recent Mortgage that was taken out on this home.Purchase Details
Home Financials for this Owner
Home Financials are based on the most recent Mortgage that was taken out on this home.Purchase Details
Purchase Details
Home Financials for this Owner
Home Financials are based on the most recent Mortgage that was taken out on this home.Purchase Details
Home Financials for this Owner
Home Financials are based on the most recent Mortgage that was taken out on this home.Purchase Details
Purchase Details
Similar Homes in Browns Mills, NJ
Home Values in the Area
Average Home Value in this Area
Purchase History
| Date | Buyer | Sale Price | Title Company |
|---|---|---|---|
| Johnson Denis | $235,544 | First American Title | |
| Farrell Francis Kayla | $251,000 | Foundation Title Llc | |
| Farrell Francis Kayla | $251,000 | Foundation Title | |
| Renzi Properties Llc | $58,000 | Premium Title Services Iinc | |
| Deutsche Bank National Trust Co | -- | First American Title Ins Co | |
| Bowker Vincent P | -- | Advanced Title Agency Inc | |
| -- | $100 | -- | |
| Bowker Vincent P | $75,000 | -- | |
| Va | $105,000 | -- | |
| Mathew John | $1,000 | -- |
Mortgage History
| Date | Status | Borrower | Loan Amount |
|---|---|---|---|
| Previous Owner | Johnson Denis | $256,773 | |
| Previous Owner | Farrell Francis Kayla | $256,773 | |
| Previous Owner | -- | $122,000 | |
| Previous Owner | Bowker Vincent P | $95,000 | |
| Previous Owner | Bowker Vincent P | $81,000 | |
| Previous Owner | Bowker Vincent P | $50,000 |
Property History
| Date | Event | Price | Change | Sq Ft Price |
|---|---|---|---|---|
| 12/14/2020 12/14/20 | Sold | $251,000 | +5.0% | $151 / Sq Ft |
| 07/14/2020 07/14/20 | Pending | -- | -- | -- |
| 06/30/2020 06/30/20 | Price Changed | $239,000 | 0.0% | $144 / Sq Ft |
| 06/30/2020 06/30/20 | For Sale | $239,000 | -4.4% | $144 / Sq Ft |
| 05/24/2020 05/24/20 | Pending | -- | -- | -- |
| 04/22/2020 04/22/20 | Price Changed | $249,900 | -3.8% | $151 / Sq Ft |
| 03/16/2020 03/16/20 | Price Changed | $259,900 | -1.2% | $157 / Sq Ft |
| 02/07/2020 02/07/20 | Price Changed | $263,000 | -0.6% | $158 / Sq Ft |
| 01/21/2020 01/21/20 | Price Changed | $264,500 | -0.2% | $159 / Sq Ft |
| 01/07/2020 01/07/20 | For Sale | $264,900 | +356.7% | $160 / Sq Ft |
| 12/19/2017 12/19/17 | Sold | $58,000 | -9.2% | $44 / Sq Ft |
| 11/14/2017 11/14/17 | Pending | -- | -- | -- |
| 11/06/2017 11/06/17 | For Sale | $63,900 | -- | $48 / Sq Ft |
Tax History Compared to Growth
Tax History
| Year | Tax Paid | Tax Assessment Tax Assessment Total Assessment is a certain percentage of the fair market value that is determined by local assessors to be the total taxable value of land and additions on the property. | Land | Improvement |
|---|---|---|---|---|
| 2024 | $6,491 | $225,700 | $39,000 | $186,700 |
| 2023 | $6,491 | $225,700 | $39,000 | $186,700 |
| 2022 | $6,008 | $225,700 | $39,000 | $186,700 |
| 2021 | $5,754 | $225,400 | $39,000 | $186,400 |
| 2020 | $4,555 | $185,400 | $39,000 | $146,400 |
| 2019 | $4,362 | $185,400 | $39,000 | $146,400 |
| 2018 | $4,214 | $185,400 | $39,000 | $146,400 |
| 2017 | $4,127 | $185,400 | $39,000 | $146,400 |
| 2016 | $3,454 | $92,400 | $25,100 | $67,300 |
| 2015 | $3,426 | $92,400 | $25,100 | $67,300 |
| 2014 | $3,276 | $92,400 | $25,100 | $67,300 |
Agents Affiliated with this Home
-

Seller's Agent in 2020
Rachel Waltrip
Keller Williams Realty - Moorestown
-
datacorrect BrightMLS
d
Buyer's Agent in 2020
datacorrect BrightMLS
Non Subscribing Office
-
M
Seller's Agent in 2017
MARIA MAZZUCKIS
REAL Home Services and Solutions, Inc.
-
GinaMarie Mazur

Buyer's Agent in 2017
GinaMarie Mazur
RE/MAX
(609) 504-9467
71 Total Sales
Map
Source: Bright MLS
MLS Number: NJBL363978
APN: 29-00673-0000-00007
- 3 Karok Ln
- 803 Red Feather Trail
- 3 Sommers Ln
- 305 Piute Trail
- 206 Iriquois Trail
- 201 Manahawkin Trail
- 54 Tecumseh Trail
- 64 Sepulga Dr
- 318 Spring Lake Blvd
- 8 Tecumseh Trail
- 304 Seminole Trail
- 307 Seminole Trail
- 13 Maricopa Trail
- 23 Maricopa Trail
- 22 Maricopa Trail
- 331 Seminole Trail
- 13 W Whites Bogs Rd
- 118 Bishop St
- 145 Press Ave
- 0 Exeter St
- 10 Wildgeese Cir
- 8 Wildgeese Cir
- 24 Wildgeese Cir
- 6 Wildgeese Cir
- 22 Wildgeese Cir
- 14 Wildgeese Cir
- 3 Comanche Trail
- 26 Wildgeese Cir
- 16 Wildgeese Cir
- 13 Wildgeese Cir
- 20 Wildgeese Cir
- 15 Wildgeese Cir
- 28 Wildgeese Cir
- 17 Wildgeese Cir
- 7 Wildgeese Cir
- 18 Wildgeese Cir
- 7 Comanche Trail
- 19 Wildgeese Cir
- 4 Wildgeese Cir
- 5 Wildgeese Cir
